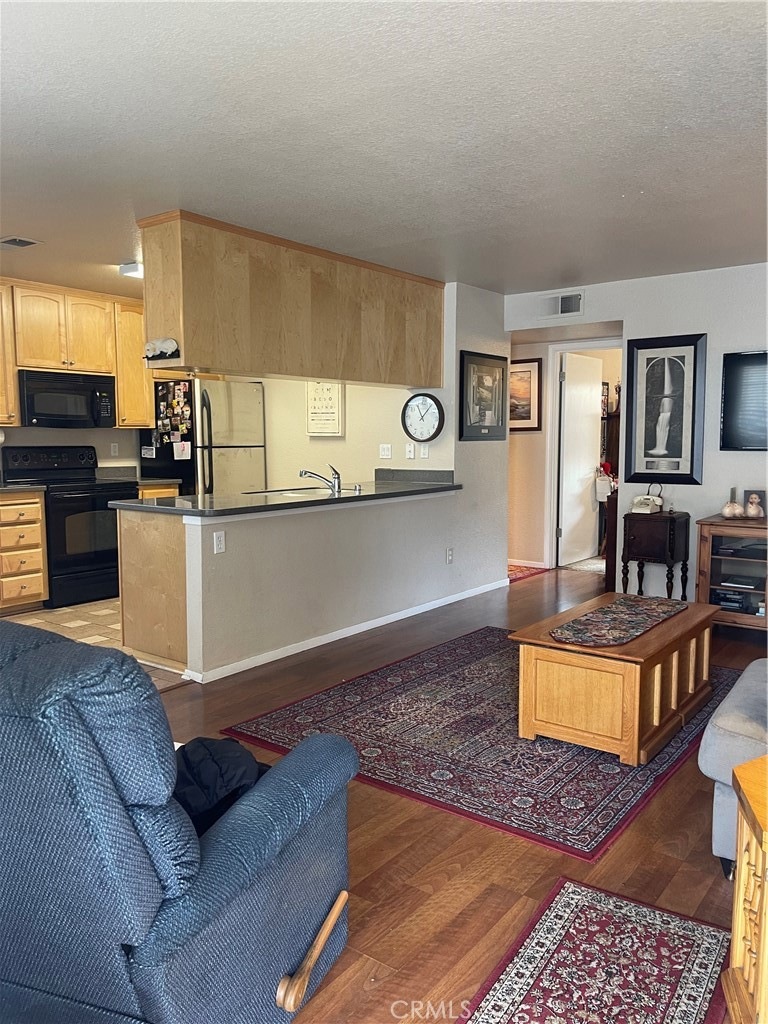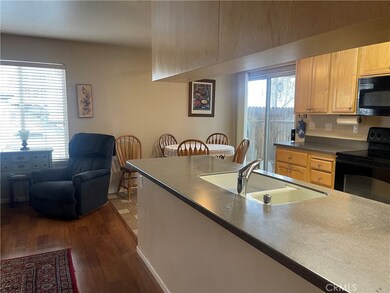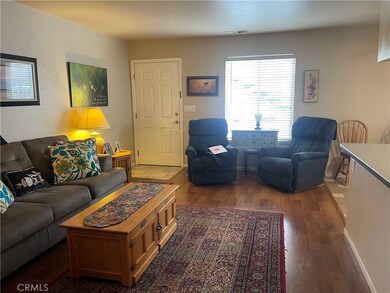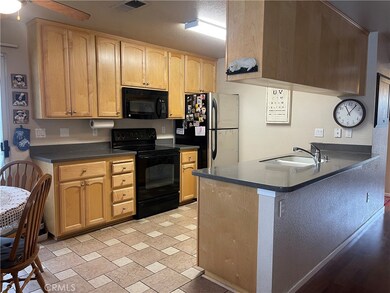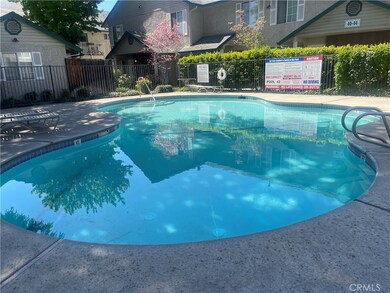
Estimated Value: $234,000 - $296,000
Highlights
- Gunite Pool
- Main Floor Bedroom
- Home Gym
- Neal Dow Elementary School Rated A-
- Corner Lot
- Living Room
About This Home
As of June 2023Downstairs one story super cute! 3 bedrooms and 2 bathrooms condo in Sawgrass Estates. Easy access to freeway, shopping, schools and library. Covered parking, swimming pool, exercise room and car wash. Two small patio spaces and low maintenance. Low HOA's.
Last Agent to Sell the Property
Luxe Places International Realty License #01057428 Listed on: 05/08/2023
Property Details
Home Type
- Condominium
Est. Annual Taxes
- $2,766
Year Built
- Built in 1991
Lot Details
- 871
HOA Fees
- $257 Monthly HOA Fees
Home Design
- Planned Development
Interior Spaces
- 1,035 Sq Ft Home
- 1-Story Property
- Living Room
- Home Gym
Bedrooms and Bathrooms
- 3 Main Level Bedrooms
- 2 Full Bathrooms
Laundry
- Laundry Room
- Dryer
- Washer
Additional Features
- Gunite Pool
- 1 Common Wall
- Suburban Location
- Central Heating and Cooling System
Listing and Financial Details
- Assessor Parcel Number 003620047000
Community Details
Overview
- 70 Units
- Sawgrass Estate HOA, Phone Number (530) 893-8228
- Sawgrass Estates HOA
- Maintained Community
Recreation
- Community Pool
Ownership History
Purchase Details
Home Financials for this Owner
Home Financials are based on the most recent Mortgage that was taken out on this home.Purchase Details
Purchase Details
Purchase Details
Purchase Details
Similar Homes in Chico, CA
Home Values in the Area
Average Home Value in this Area
Purchase History
| Date | Buyer | Sale Price | Title Company |
|---|---|---|---|
| Gary N Holbrook And Sheryl J Holbrook Revocab | $250,000 | Timios Title | |
| Wolcott Catherine A | -- | None Available | |
| Wolcott Catherine A | -- | None Available | |
| Wolcott Robert E | -- | None Available | |
| Wolcott Robert E | $211,000 | Mid Valley Title & Escrow Co |
Property History
| Date | Event | Price | Change | Sq Ft Price |
|---|---|---|---|---|
| 06/30/2023 06/30/23 | Sold | $260,000 | -3.2% | $251 / Sq Ft |
| 05/08/2023 05/08/23 | For Sale | $268,500 | -- | $259 / Sq Ft |
Tax History Compared to Growth
Tax History
| Year | Tax Paid | Tax Assessment Tax Assessment Total Assessment is a certain percentage of the fair market value that is determined by local assessors to be the total taxable value of land and additions on the property. | Land | Improvement |
|---|---|---|---|---|
| 2024 | $2,766 | $250,000 | $70,000 | $180,000 |
| 2023 | $2,654 | $245,000 | $70,000 | $175,000 |
| 2022 | $2,441 | $225,000 | $70,000 | $155,000 |
| 2021 | $2,275 | $210,000 | $70,000 | $140,000 |
| 2020 | $2,236 | $205,000 | $80,000 | $125,000 |
| 2019 | $2,014 | $185,000 | $80,000 | $105,000 |
| 2018 | $1,847 | $170,000 | $55,000 | $115,000 |
| 2017 | $1,755 | $162,000 | $55,000 | $107,000 |
| 2016 | $1,508 | $150,000 | $55,000 | $95,000 |
| 2015 | $1,531 | $150,000 | $50,000 | $100,000 |
| 2014 | $1,470 | $145,000 | $45,000 | $100,000 |
Agents Affiliated with this Home
-
Tom Larson

Seller's Agent in 2023
Tom Larson
Luxe Places International Realty
(707) 433-8000
38 Total Sales
-
Becky Williams

Buyer's Agent in 2023
Becky Williams
Keller Williams Realty Chico Area
(530) 345-6618
156 Total Sales
Map
Source: California Regional Multiple Listing Service (CRMLS)
MLS Number: LC23072091
APN: 003-620-047-000
- 1125 Sheridan Ave Unit 68
- 1116 Sheridan Ave
- 1142 Neal Dow Ave
- 7 Calgary Ln
- 1500 Sheridan Ave
- 1013 Arbutus Ave
- 1411 Arbutus Ave
- 7 Pinecrest Cir
- 35 Veneto Cir
- 1017 Bryant Ave
- 1058 Stevie Joe Way
- 799 Hill View Way
- 1516 Downing Ave
- 570 E 3rd Ave
- 1712 Sherman Ave
- 1160 Kentfield Rd
- 466 E 2nd Ave
- 1094 Manzanita Ave
- 1258 Filbert Ave
- 375 E 1st Ave
- 1125 Sheridan Ave Unit 20,26
- 1125 Sheridan Ave
- 1125 Sheridan Ave Unit 65
- 1125 Sheridan Ave Unit 66
- 1125 Sheridan Ave Unit 62
- 1125 Sheridan Ave Unit 53
- 1125 Sheridan Ave Unit 51
- 1125 Sheridan Ave Unit 50
- 1125 Sheridan Ave Unit 49
- 1125 Sheridan Ave Unit 48
- 1125 Sheridan Ave Unit 46
- 1125 Sheridan Ave Unit 45
- 1125 Sheridan Ave Unit 40
- 1125 Sheridan Ave Unit 39
- 1125 Sheridan Ave Unit 38
- 1125 Sheridan Ave Unit 37
- 1125 Sheridan Ave Unit 36
- 1125 Sheridan Ave Unit 34
- 1125 Sheridan Ave Unit 31
- 1125 Sheridan Ave Unit 28
