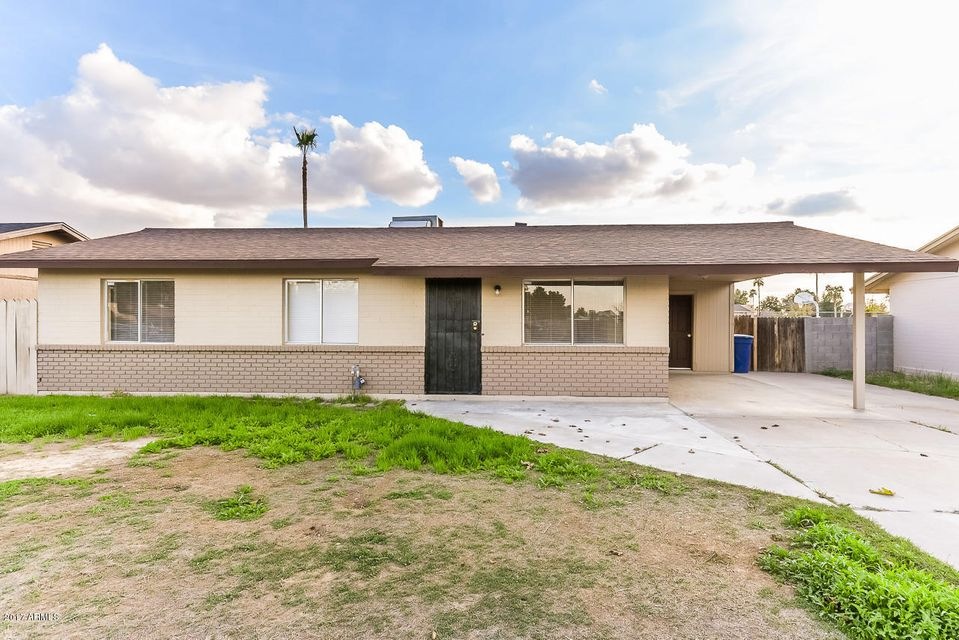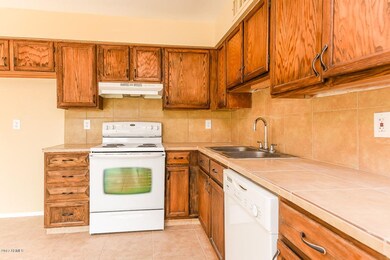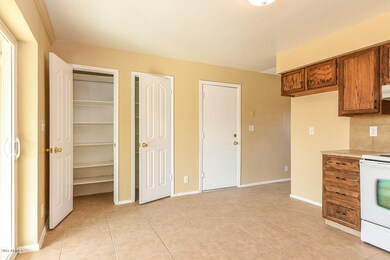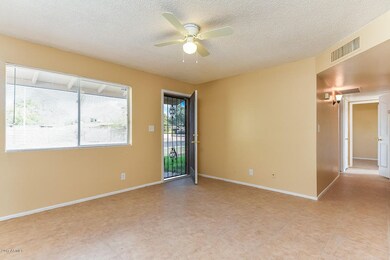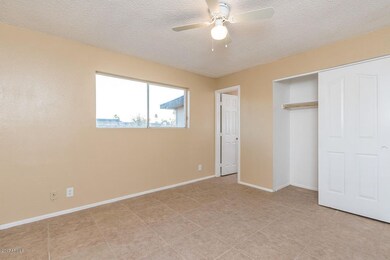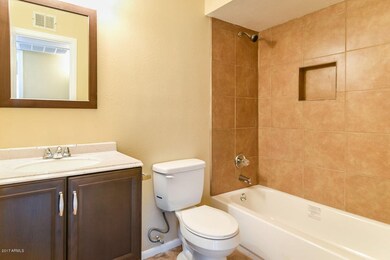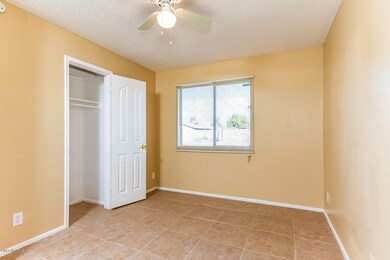1125 W Oakland St Chandler, AZ 85224
Central Ridge NeighborhoodHighlights
- No HOA
- Covered patio or porch
- Tile Flooring
- Andersen Junior High School Rated A-
- Eat-In Kitchen
- Ceiling Fan
About This Home
As of December 2017Price Reduction! Completely remodeled home! 3 bedrooms 2 bathrooms with new kitchen counters, new tile backsplash, 2 Large Pantries in Kitchen, new stove, refrigerator, newer roof and new 18x18 tile throughout. Both bathrooms have been fully remodeled with new tiled shower, tub, New toilets , vanities, mirrors and lights. New Fans in all the 3 bedrooms. Excellent Chandler neighborhood with privacy. No neighbors behind, NO HOA. Won't last !!!
Last Agent to Sell the Property
Tim Cline
My Home Group Real Estate License #SA532649000
Home Details
Home Type
- Single Family
Est. Annual Taxes
- $784
Year Built
- Built in 1974
Lot Details
- 6,421 Sq Ft Lot
- Desert faces the front and back of the property
- Block Wall Fence
Home Design
- Composition Roof
- Block Exterior
Interior Spaces
- 1,040 Sq Ft Home
- 1-Story Property
- Ceiling Fan
- Tile Flooring
- Washer and Dryer Hookup
Kitchen
- Eat-In Kitchen
- Dishwasher
Bedrooms and Bathrooms
- 3 Bedrooms
- Primary Bathroom is a Full Bathroom
- 2 Bathrooms
Parking
- 3 Open Parking Spaces
- 1 Carport Space
Outdoor Features
- Covered patio or porch
Schools
- Erie Elementary School
- John M Andersen Jr High Middle School
- Chandler High School
Utilities
- Refrigerated Cooling System
- Heating Available
Community Details
- No Home Owners Association
- Central Estates Unit 4 Subdivision
Listing and Financial Details
- Tax Lot 112
- Assessor Parcel Number 302-48-504
Ownership History
Purchase Details
Home Financials for this Owner
Home Financials are based on the most recent Mortgage that was taken out on this home.Purchase Details
Home Financials for this Owner
Home Financials are based on the most recent Mortgage that was taken out on this home.Purchase Details
Home Financials for this Owner
Home Financials are based on the most recent Mortgage that was taken out on this home.Purchase Details
Home Financials for this Owner
Home Financials are based on the most recent Mortgage that was taken out on this home.Purchase Details
Purchase Details
Purchase Details
Purchase Details
Home Financials for this Owner
Home Financials are based on the most recent Mortgage that was taken out on this home.Purchase Details
Home Financials for this Owner
Home Financials are based on the most recent Mortgage that was taken out on this home.Purchase Details
Home Financials for this Owner
Home Financials are based on the most recent Mortgage that was taken out on this home.Purchase Details
Map
Home Values in the Area
Average Home Value in this Area
Purchase History
| Date | Type | Sale Price | Title Company |
|---|---|---|---|
| Warranty Deed | $165,000 | First American Title Insuran | |
| Warranty Deed | $185,000 | First American Title Ins Co | |
| Warranty Deed | $602,627 | Grand Canyon Title Agency | |
| Cash Sale Deed | $12,159,247 | Grand Canyon Title Agency | |
| Special Warranty Deed | -- | None Available | |
| Special Warranty Deed | -- | None Available | |
| Trustee Deed | $48,800 | None Available | |
| Interfamily Deed Transfer | -- | Federal Title Agency Llc | |
| Warranty Deed | $189,900 | Title Guaranty Agency Of Az | |
| Warranty Deed | $100,000 | Ticor Title Agency Of Az Inc | |
| Interfamily Deed Transfer | -- | -- |
Mortgage History
| Date | Status | Loan Amount | Loan Type |
|---|---|---|---|
| Open | $151,000 | Stand Alone Refi Refinance Of Original Loan | |
| Closed | $15,000 | Stand Alone Second | |
| Closed | $150,100 | New Conventional | |
| Previous Owner | $140,000 | New Conventional | |
| Previous Owner | $425,000 | Commercial | |
| Previous Owner | $29,000 | Unknown | |
| Previous Owner | $149,000 | Stand Alone Refi Refinance Of Original Loan | |
| Previous Owner | $198,635 | New Conventional | |
| Previous Owner | $151,920 | Purchase Money Mortgage | |
| Previous Owner | $100,000 | Purchase Money Mortgage | |
| Closed | $37,980 | No Value Available |
Property History
| Date | Event | Price | Change | Sq Ft Price |
|---|---|---|---|---|
| 12/12/2017 12/12/17 | Sold | $165,000 | 0.0% | $159 / Sq Ft |
| 10/29/2017 10/29/17 | Pending | -- | -- | -- |
| 09/28/2017 09/28/17 | For Sale | $165,000 | 0.0% | $159 / Sq Ft |
| 09/22/2017 09/22/17 | Off Market | $165,000 | -- | -- |
| 09/20/2017 09/20/17 | For Sale | $165,000 | 0.0% | $159 / Sq Ft |
| 09/14/2017 09/14/17 | Pending | -- | -- | -- |
| 08/27/2017 08/27/17 | For Sale | $165,000 | -10.8% | $159 / Sq Ft |
| 02/28/2017 02/28/17 | Sold | $185,000 | -2.6% | $178 / Sq Ft |
| 01/27/2017 01/27/17 | Pending | -- | -- | -- |
| 01/25/2017 01/25/17 | Price Changed | $189,900 | -2.6% | $183 / Sq Ft |
| 01/11/2017 01/11/17 | Price Changed | $194,900 | -1.6% | $187 / Sq Ft |
| 01/07/2017 01/07/17 | Price Changed | $198,000 | -0.3% | $190 / Sq Ft |
| 12/26/2016 12/26/16 | For Sale | $198,500 | 0.0% | $191 / Sq Ft |
| 03/29/2014 03/29/14 | Rented | $835 | 0.0% | -- |
| 03/06/2014 03/06/14 | Under Contract | -- | -- | -- |
| 02/07/2014 02/07/14 | For Rent | $835 | -- | -- |
Tax History
| Year | Tax Paid | Tax Assessment Tax Assessment Total Assessment is a certain percentage of the fair market value that is determined by local assessors to be the total taxable value of land and additions on the property. | Land | Improvement |
|---|---|---|---|---|
| 2025 | $792 | $10,310 | -- | -- |
| 2024 | $776 | $9,819 | -- | -- |
| 2023 | $776 | $24,700 | $4,940 | $19,760 |
| 2022 | $749 | $18,430 | $3,680 | $14,750 |
| 2021 | $785 | $16,960 | $3,390 | $13,570 |
| 2020 | $781 | $15,060 | $3,010 | $12,050 |
| 2019 | $751 | $13,780 | $2,750 | $11,030 |
| 2018 | $727 | $12,150 | $2,430 | $9,720 |
| 2017 | $811 | $10,900 | $2,180 | $8,720 |
| 2016 | $784 | $9,780 | $1,950 | $7,830 |
| 2015 | $751 | $8,670 | $1,730 | $6,940 |
Source: Arizona Regional Multiple Listing Service (ARMLS)
MLS Number: 5539154
APN: 302-48-504
- 1238 W Carla Vista Dr
- 299 N Comanche Dr
- 895 W Tyson St
- 801 W Tyson St
- 730 N Karen Dr
- 908 W Chandler Blvd Unit D
- 400 N Jay St
- 537 N Jay St
- 800 W Erie St
- 298 N Evergreen St
- 373 N Evergreen St Unit 3
- 790 N Meadows Dr
- 847 W Harrison St
- 1257 W Dublin St
- 333 N Pennington Dr Unit 55
- 333 N Pennington Dr Unit 15
- 591 N Cheri Lynn Dr
- 554 N Sunset Dr
- 887 W Shannon St
- 741 N Cholla St
