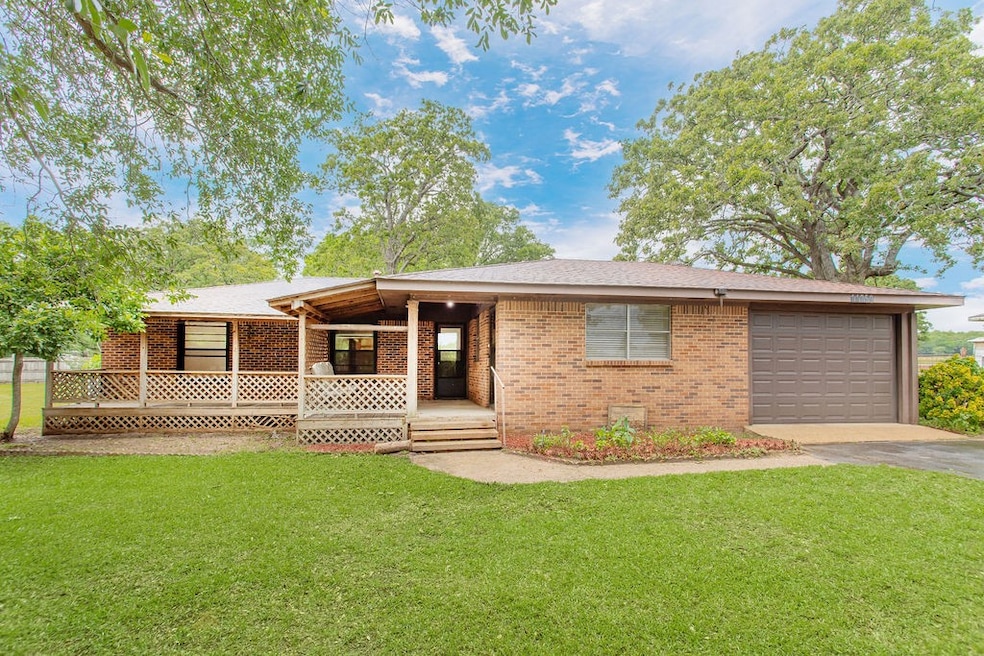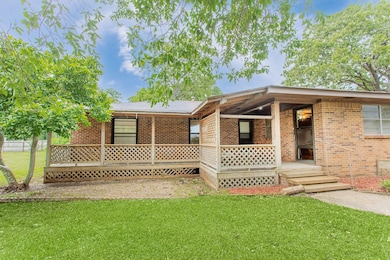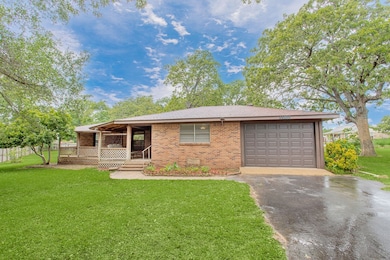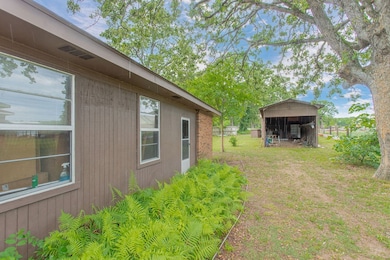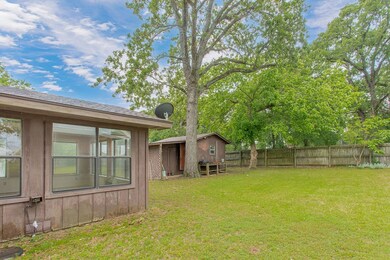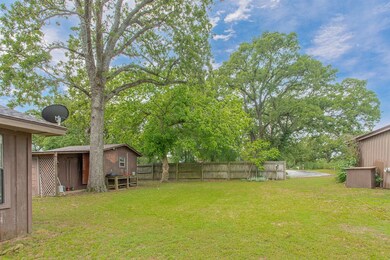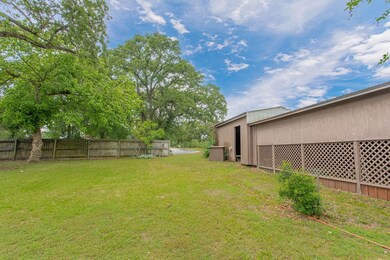
11250 Fm 59 Athens, TX 75751
Estimated payment $1,285/month
Highlights
- Deck
- Ranch Style House
- Corner Lot
- Cross Roads J High School Rated A
- Wood Flooring
- Covered patio or porch
About This Home
Discover the charm and potential of this well-maintained home located in a peaceful rural setting, just under 15 minutes from Athens, TX. Enjoy the best of both worlds, country living with convenient access to shopping, dining, and other city amenities. This inviting property features original hardwood floors, a spacious living room, and a bright sunroom perfect for relaxing or entertaining. The home sits on a generous 0.5-acre lot dotted with mature trees, offering plenty of space to enjoy the outdoors. Additional features include a private water well, septic system, and attached garage. A large carport in the back provides ideal storage for an RV, boat, or additional vehicles. There's also a detached workshop, great for hobbies, storage, or DIY projects. The covered front porch adds to the home’s welcoming appeal, making it a great place to unwind. Whether you're looking for a primary residence, weekend getaway, or investment opportunity, this property offers flexibility and value in a serene location with quick access to town. Don’t miss your chance to own this versatile home in East Texas!
Listing Agent
White Rock Realty Brokerage Phone: 903-571-9395 License #0805768 Listed on: 05/07/2025

Home Details
Home Type
- Single Family
Est. Annual Taxes
- $1,448
Year Built
- Built in 1962
Lot Details
- 0.5 Acre Lot
- Partially Fenced Property
- Wood Fence
- Corner Lot
Parking
- 1 Car Attached Garage
- 1 Detached Carport Space
- Front Facing Garage
- Driveway
- Additional Parking
Home Design
- 1,722 Sq Ft Home
- Ranch Style House
- Brick Exterior Construction
- Pillar, Post or Pier Foundation
- Composition Roof
Kitchen
- Electric Oven
- Electric Range
Flooring
- Wood
- Carpet
- Laminate
- Ceramic Tile
Bedrooms and Bathrooms
- 3 Bedrooms
- 1 Full Bathroom
Laundry
- Laundry in Garage
- Electric Dryer Hookup
Outdoor Features
- Deck
- Covered patio or porch
- Rain Gutters
Schools
- Crossroads Elementary School
- Crossroads High School
Utilities
- Central Heating and Cooling System
- Electric Water Heater
- Cable TV Available
Community Details
- A0625 Subdivision
Listing and Financial Details
- Assessor Parcel Number 06250090000020
Map
Home Values in the Area
Average Home Value in this Area
Tax History
| Year | Tax Paid | Tax Assessment Tax Assessment Total Assessment is a certain percentage of the fair market value that is determined by local assessors to be the total taxable value of land and additions on the property. | Land | Improvement |
|---|---|---|---|---|
| 2024 | $1,448 | $102,942 | $0 | $0 |
| 2023 | $1,320 | $93,584 | $18,000 | $143,711 |
| 2022 | $463 | $139,730 | $18,000 | $121,730 |
| 2021 | $1,404 | $109,610 | $18,000 | $91,610 |
| 2020 | $159 | $105,130 | $18,000 | $87,130 |
| 2019 | $1,227 | $63,570 | $2,620 | $60,950 |
| 2018 | $1,300 | $69,360 | $2,500 | $66,860 |
| 2017 | $1,275 | $68,050 | $2,500 | $65,550 |
| 2016 | $1,275 | $68,050 | $2,500 | $65,550 |
| 2015 | $130 | $68,050 | $2,500 | $65,550 |
| 2014 | $238 | $68,050 | $2,500 | $65,550 |
Property History
| Date | Event | Price | Change | Sq Ft Price |
|---|---|---|---|---|
| 07/11/2025 07/11/25 | Price Changed | $210,000 | -6.7% | $122 / Sq Ft |
| 05/14/2025 05/14/25 | Price Changed | $225,000 | -4.3% | $131 / Sq Ft |
| 05/07/2025 05/07/25 | For Sale | $235,000 | -- | $136 / Sq Ft |
Similar Homes in Athens, TX
Source: North Texas Real Estate Information Systems (NTREIS)
MLS Number: 20929418
APN: 0625-0090-0000-20
- 8419 County Road 1213
- TBD Cr-1200
- 0 Private Road 5204
- 000 Private Road 5204
- 0 Fm 59 Unit 109301
- 9570 Private Road 5204
- 71 Pr 5208
- 12401 County Road 1113
- 71 Private Road 5209
- 126 Pecan Cir
- 910 Sycamore St
- 0 Tr 3 Cr 41514
- 10530 Private Road 5207
- 0 Tr 2 Cr 41514
- 0 Tbd Cr 41514
- 8970 Fm 59
- 11760 County Road 1200
- 8781 Fm 59
- 0 Hwy 175 E Unit 20888897
- 10440 Private Road 5206
- 900 Barbara St
- 403 Davis Dr
- 504 Highland Dr
- 801 Country Club Cir
- 735 Maryland Dr
- 507 E Bryson Ave Unit A
- 507 Bryson Ave
- 804 Toribrooke
- 310 Dean St
- 415 S Prairieville St
- 207 W College St Unit 204
- 207 W College St Unit 109
- 302 W College St
- 901 N Hamlett St
- 2969 Fm 2495
- 2050 State Highway 31
- 111 Nob Hill Cir
- 207 Ellen Ln
- 300 Saint Andrews Dr
- 140 Lynn Creek Dr
