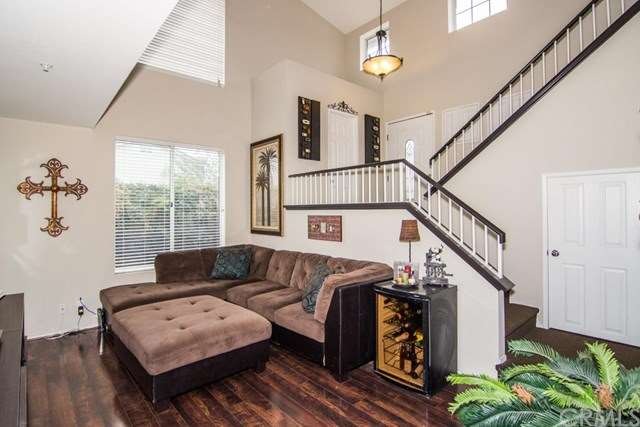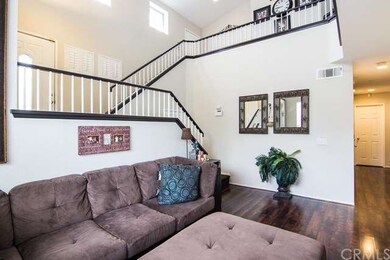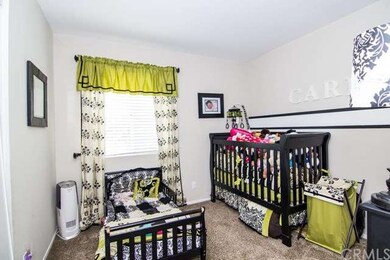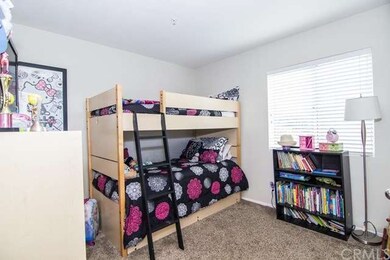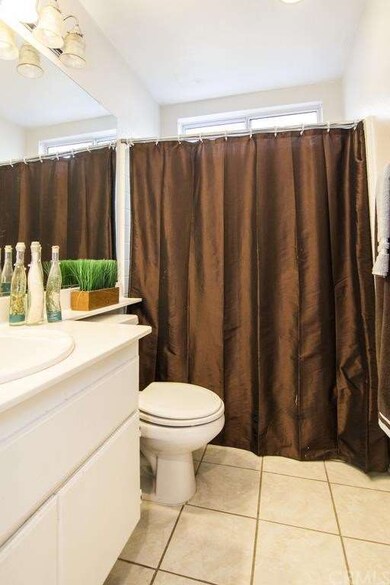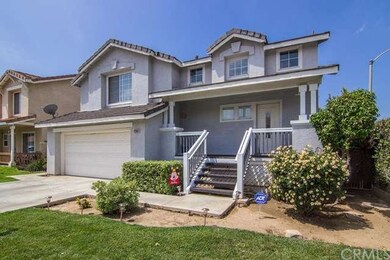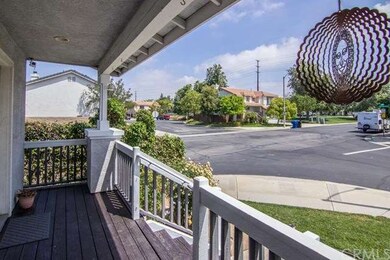
11250 Mathilda Ln Riverside, CA 92508
Mission Grove NeighborhoodHighlights
- 24-Hour Security
- All Bedrooms Downstairs
- Open Floorplan
- John F. Kennedy Elementary School Rated A-
- Gated Community
- Dual Staircase
About This Home
As of July 2022Welcome to Mathilda Lane, Turnkey Its A Beautiful 2 Story Home, Just Completed Plenty of Paint and Carpet and Tile Work . Its a Great Family Home, Beautiful Tile Work and Carpet . Its a 4 Bedroom Home 2 1/2 bathrooms and down stairs is a nice Family area with all beds downstairs.
Master Bedrooms and another Family Room upstairs and with a Beautiful Kitchen. Its Features a Double Door Spacious Master Bedroom..
Backyard a relaxing backyard with a wood deck to BBQ or just Relax. And the front porch is Newly Painted and also a Great PLace to
enjoy watching the kids or just relaxing the afternoon. Move in Ready Its a great Buy at $373,000 This one Wont Last!!!!!
Last Agent to Sell the Property
ALLISON JAMES EST. & HOMES License #01874310 Listed on: 04/28/2016

Last Buyer's Agent
Heidi Carter
Tower Agency License #01956351

Home Details
Home Type
- Single Family
Est. Annual Taxes
- $6,702
Year Built
- Built in 1994
Lot Details
- 3,485 Sq Ft Lot
- Brick Fence
- Redwood Fence
- Corner Lot
HOA Fees
- $83 Monthly HOA Fees
Parking
- 2 Car Direct Access Garage
- Parking Available
- Two Garage Doors
- Driveway
- Automatic Gate
Home Design
- Contemporary Architecture
- Brick Foundation
- Slab Foundation
- Interior Block Wall
- Concrete Roof
- Pre-Cast Concrete Construction
Interior Spaces
- 1,728 Sq Ft Home
- 2-Story Property
- Open Floorplan
- Dual Staircase
- Cathedral Ceiling
- Ceiling Fan
- Double Pane Windows
- ENERGY STAR Qualified Windows
- Blinds
- Formal Entry
- Family Room with Fireplace
- Family Room Off Kitchen
- Home Gym
- Views of Hills
Kitchen
- Galley Kitchen
- Six Burner Stove
- Built-In Range
- Microwave
- Dishwasher
- Granite Countertops
- Corian Countertops
- Disposal
Flooring
- Wood
- Carpet
- Tile
- Vinyl
Bedrooms and Bathrooms
- 4 Bedrooms
- All Bedrooms Down
- All Upper Level Bedrooms
- Multi-Level Bedroom
Laundry
- Laundry Room
- Laundry in Carport
Home Security
- Carbon Monoxide Detectors
- Fire and Smoke Detector
Outdoor Features
- Patio
- Exterior Lighting
- Wrap Around Porch
Utilities
- High Efficiency Air Conditioning
- Central Heating and Cooling System
- High Efficiency Heating System
- Gas Water Heater
- Cable TV Available
Additional Features
- More Than Two Accessible Exits
- ENERGY STAR Qualified Equipment for Heating
Listing and Financial Details
- Tax Lot 49
- Tax Tract Number 27721
- Assessor Parcel Number 276264028
Community Details
Recreation
- Community Playground
Security
- 24-Hour Security
- Gated Community
Ownership History
Purchase Details
Purchase Details
Home Financials for this Owner
Home Financials are based on the most recent Mortgage that was taken out on this home.Purchase Details
Home Financials for this Owner
Home Financials are based on the most recent Mortgage that was taken out on this home.Purchase Details
Home Financials for this Owner
Home Financials are based on the most recent Mortgage that was taken out on this home.Purchase Details
Purchase Details
Home Financials for this Owner
Home Financials are based on the most recent Mortgage that was taken out on this home.Purchase Details
Home Financials for this Owner
Home Financials are based on the most recent Mortgage that was taken out on this home.Purchase Details
Purchase Details
Home Financials for this Owner
Home Financials are based on the most recent Mortgage that was taken out on this home.Purchase Details
Purchase Details
Home Financials for this Owner
Home Financials are based on the most recent Mortgage that was taken out on this home.Similar Homes in Riverside, CA
Home Values in the Area
Average Home Value in this Area
Purchase History
| Date | Type | Sale Price | Title Company |
|---|---|---|---|
| Grant Deed | -- | Stewart Title Guaranty Company | |
| Grant Deed | $370,000 | First American Title Company | |
| Interfamily Deed Transfer | -- | Chicago Title Company | |
| Grant Deed | $249,000 | Lsi Title Company | |
| Trustee Deed | $185,432 | Fidelity Natl Title Ins Co | |
| Interfamily Deed Transfer | -- | Southland Title | |
| Grant Deed | $410,000 | Southland Title Corporation | |
| Interfamily Deed Transfer | -- | -- | |
| Grant Deed | $122,000 | First American Title Ins Co | |
| Interfamily Deed Transfer | -- | -- | |
| Corporate Deed | $138,000 | First American Title Ins Co |
Mortgage History
| Date | Status | Loan Amount | Loan Type |
|---|---|---|---|
| Previous Owner | $333,000 | New Conventional | |
| Previous Owner | $239,400 | New Conventional | |
| Previous Owner | $243,860 | FHA | |
| Previous Owner | $249,442 | FHA | |
| Previous Owner | $245,756 | FHA | |
| Previous Owner | $82,000 | Stand Alone Second | |
| Previous Owner | $328,000 | Purchase Money Mortgage | |
| Previous Owner | $109,700 | Purchase Money Mortgage | |
| Previous Owner | $5,155 | Unknown | |
| Previous Owner | $106,100 | Purchase Money Mortgage |
Property History
| Date | Event | Price | Change | Sq Ft Price |
|---|---|---|---|---|
| 07/21/2022 07/21/22 | Sold | $595,000 | 0.0% | $344 / Sq Ft |
| 06/27/2022 06/27/22 | Pending | -- | -- | -- |
| 06/17/2022 06/17/22 | Price Changed | $595,000 | -2.8% | $344 / Sq Ft |
| 06/16/2022 06/16/22 | Price Changed | $612,000 | -2.1% | $354 / Sq Ft |
| 06/07/2022 06/07/22 | For Sale | $625,000 | +5.0% | $362 / Sq Ft |
| 06/06/2022 06/06/22 | Off Market | $595,000 | -- | -- |
| 05/22/2022 05/22/22 | For Sale | $625,000 | +68.9% | $362 / Sq Ft |
| 06/09/2016 06/09/16 | Sold | $370,000 | -0.8% | $214 / Sq Ft |
| 05/06/2016 05/06/16 | Pending | -- | -- | -- |
| 04/28/2016 04/28/16 | For Sale | $373,000 | +0.8% | $216 / Sq Ft |
| 04/27/2016 04/27/16 | Off Market | $370,000 | -- | -- |
| 04/20/2016 04/20/16 | Pending | -- | -- | -- |
| 04/08/2016 04/08/16 | For Sale | $373,000 | -- | $216 / Sq Ft |
Tax History Compared to Growth
Tax History
| Year | Tax Paid | Tax Assessment Tax Assessment Total Assessment is a certain percentage of the fair market value that is determined by local assessors to be the total taxable value of land and additions on the property. | Land | Improvement |
|---|---|---|---|---|
| 2025 | $6,702 | $1,088,000 | $192,000 | $896,000 |
| 2023 | $6,702 | $595,000 | $100,000 | $495,000 |
| 2022 | $4,574 | $412,739 | $89,239 | $323,500 |
| 2021 | $4,514 | $404,647 | $87,490 | $317,157 |
| 2020 | $4,479 | $400,498 | $86,593 | $313,905 |
| 2019 | $4,505 | $392,646 | $84,896 | $307,750 |
| 2018 | $4,461 | $384,948 | $83,232 | $301,716 |
| 2017 | $4,422 | $377,400 | $81,600 | $295,800 |
| 2016 | $3,092 | $270,859 | $108,778 | $162,081 |
| 2015 | $3,060 | $266,793 | $107,145 | $159,648 |
| 2014 | $3,056 | $261,570 | $105,048 | $156,522 |
Agents Affiliated with this Home
-
H
Seller's Agent in 2022
Heidi Carter
Tower Agency
-
M
Buyer's Agent in 2022
Mercedes Erhahon
KW Vision
-

Seller's Agent in 2016
ISADORE RAMIREZ
ALLISON JAMES EST. & HOMES
(951) 990-8615
17 Total Sales
Map
Source: California Regional Multiple Listing Service (CRMLS)
MLS Number: IV16073526
APN: 276-264-028
- 19177 White Dove Ln
- 19125 Vintage Woods Dr
- 19121 Broken Bow Dr
- 7639 Hillhurst Dr
- 7619 Hillhurst Dr
- 962 Kilmarnock Way
- 19138 Kangnam Rd
- 18805 Moss Rd
- 14787 Wood Rd
- 7250 Goldboro Ln
- 7156 Stanhope Ln
- 7215 Goldboro Ln
- 19131 Camassia Ct
- 14190 El Paseo Rd
- 8242 Daisy Ln
- 1042 Coronet Dr
- 3 Moss Rd
- 4 Moss Rd
- 286 Bathurst Rd
- 1137 Pamplona Dr
