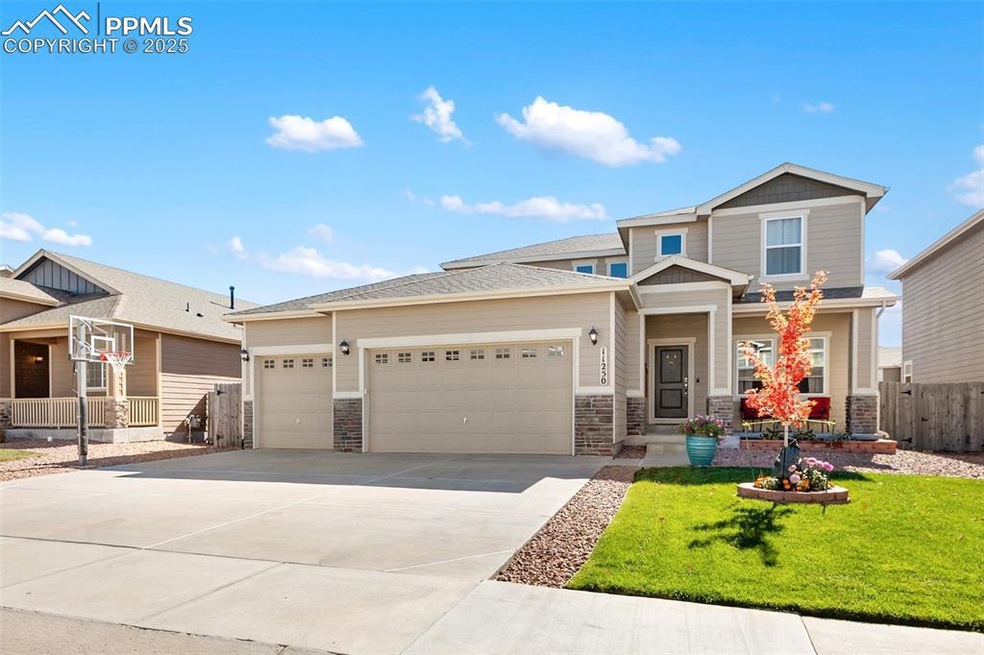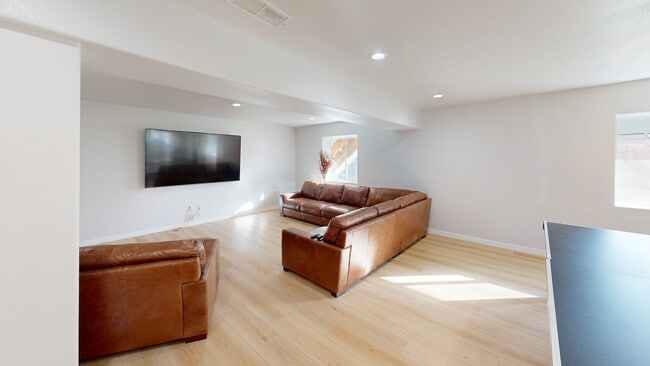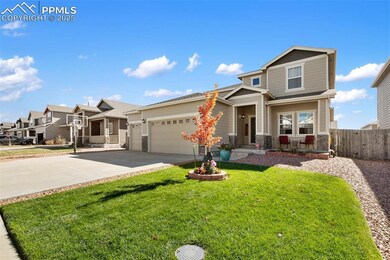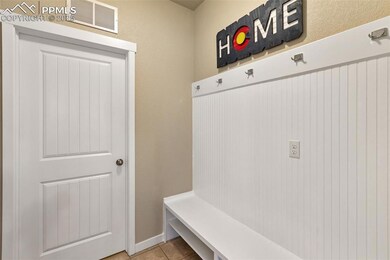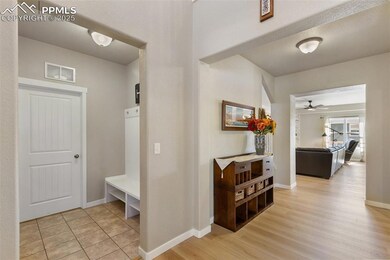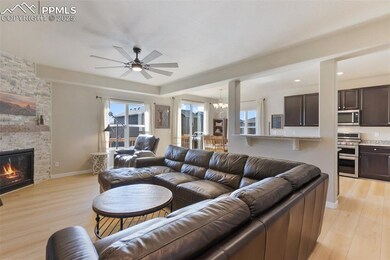
$585,000
- 5 Beds
- 3.5 Baths
- 4,141 Sq Ft
- 11250 Scenic Brush Dr
- Peyton, CO
Immaculate home with exceptional features and over 4,350 Sq Ft! This stunning home offers a perfect blend of style and functionality. Featuring a spacious basement with a wet bar and beer taps—ideal for entertaining. The expansive media and gaming room provides the ultimate space for family fun, while the huge storage room ensures you have all the space you need for organization. An open-concept
Jason Roshek Coldwell Banker Beyond
