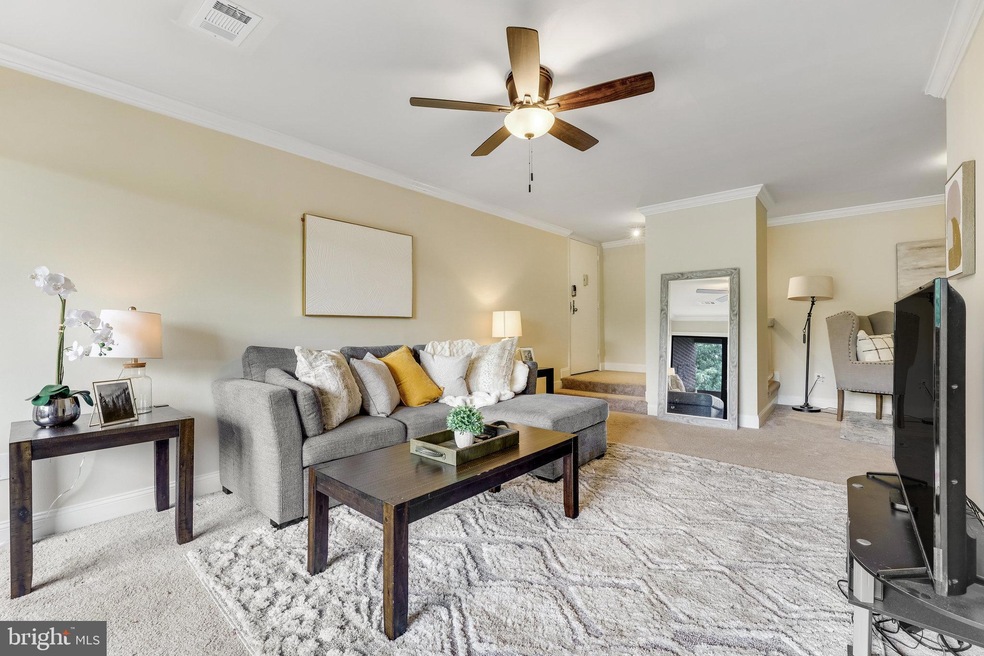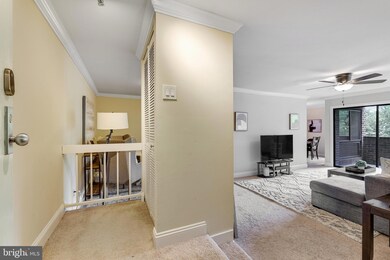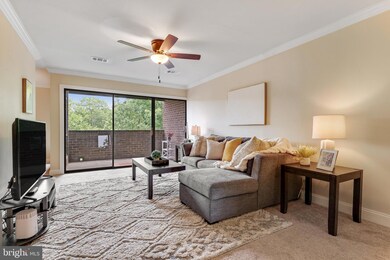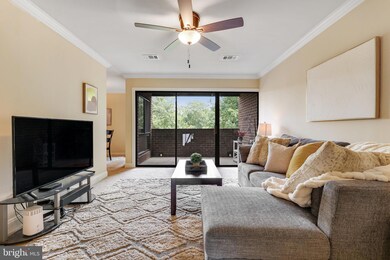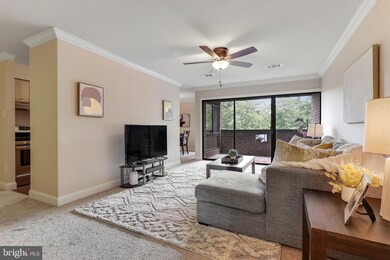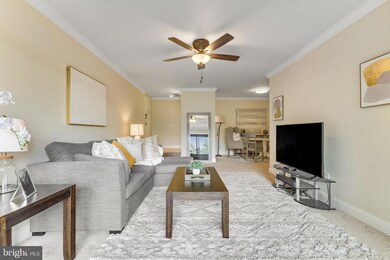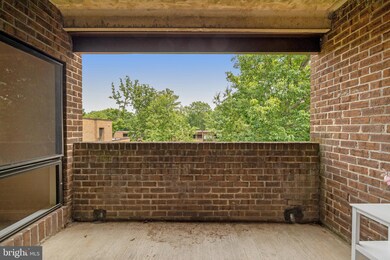
11252 Chestnut Grove Square Unit 346 Reston, VA 20190
Tall Oaks/Uplands NeighborhoodHighlights
- Fitness Center
- Community Lake
- Upgraded Countertops
- Sunrise Valley Elementary Rated A
- Contemporary Architecture
- Community Pool
About This Home
As of June 2023Welcome to 11252 Chestnut Grove located in the vibrant community of Reston.
As you step inside, you'll find an open floor plan filled with natural light, creating a warm and inviting atmosphere. Adjacent to the living room, the dining area provides a cozy space for meals and gatherings with friends and family.
The kitchen is a practical and stylish space, featuring granite countertops, stainless steel appliances, and ample cabinetry.
The primary bedroom offers a peaceful retreat with a spacious walk-in closet. One additional bedroom provides flexibility to accommodate your lifestyle, whether you need a home office or a guest room.
Chestnut features in-unit laundry and ample storage space throughout. Step outside onto your private balcony, where you can relax and enjoy a cup of coffee or unwind after a long day.
Situated in the heart of Reston, this condo is just moments away from the vibrant Reston Town Center, offering a variety of shopping, dining, and entertainment options. With easy access to major commuter routes, including the Dulles Toll Road and the Reston Metro station, commuting to Washington, D.C. is more than convenient. Enjoy all that Reston has to offer including walking trails and swimming pools.
Don't miss the chance to make 11252 Chestnut Grove Sq unit 346 your new home!
Last Agent to Sell the Property
Real Broker, LLC License #0225102469 Listed on: 05/24/2023

Property Details
Home Type
- Condominium
Est. Annual Taxes
- $2,916
Year Built
- Built in 1972
Lot Details
- Property is in very good condition
HOA Fees
- $571 Monthly HOA Fees
Parking
- 1 Assigned Parking Space
Home Design
- Contemporary Architecture
- Brick Exterior Construction
- Tar and Gravel Roof
Interior Spaces
- 1,070 Sq Ft Home
- Property has 1 Level
- Ceiling Fan
- Window Treatments
- Living Room
- Dining Room
- Den
Kitchen
- Stove
- Built-In Microwave
- Dishwasher
- Upgraded Countertops
- Disposal
Flooring
- Carpet
- Tile or Brick
Bedrooms and Bathrooms
- 2 Main Level Bedrooms
- En-Suite Primary Bedroom
Laundry
- Dryer
- Washer
Outdoor Features
- Balcony
- Shed
Utilities
- Forced Air Heating and Cooling System
- Natural Gas Water Heater
Listing and Financial Details
- Assessor Parcel Number 0174 22 0346
Community Details
Overview
- Association fees include electricity, exterior building maintenance, gas, insurance, lawn maintenance, management, recreation facility, reserve funds, sewer, snow removal, trash, water
- Low-Rise Condominium
- Chestnut Grove Association Condos, Phone Number (703) 437-1144
- Chestnut Grove Subdivision, Model C Floorplan
- Community Lake
Amenities
- Common Area
- Community Center
Recreation
- Tennis Courts
- Community Playground
- Fitness Center
- Community Pool
- Jogging Path
- Bike Trail
Pet Policy
- Pets Allowed
Ownership History
Purchase Details
Home Financials for this Owner
Home Financials are based on the most recent Mortgage that was taken out on this home.Purchase Details
Home Financials for this Owner
Home Financials are based on the most recent Mortgage that was taken out on this home.Purchase Details
Home Financials for this Owner
Home Financials are based on the most recent Mortgage that was taken out on this home.Purchase Details
Home Financials for this Owner
Home Financials are based on the most recent Mortgage that was taken out on this home.Similar Homes in Reston, VA
Home Values in the Area
Average Home Value in this Area
Purchase History
| Date | Type | Sale Price | Title Company |
|---|---|---|---|
| Warranty Deed | $290,000 | Stewart Title | |
| Deed | $270,000 | New Title Company Name | |
| Deed | $231,000 | Cardinal Title | |
| Warranty Deed | $285,000 | -- |
Mortgage History
| Date | Status | Loan Amount | Loan Type |
|---|---|---|---|
| Open | $290,000 | New Conventional | |
| Previous Owner | $279,720 | New Conventional | |
| Previous Owner | $222,623 | FHA | |
| Previous Owner | $226,816 | FHA | |
| Previous Owner | $228,000 | New Conventional |
Property History
| Date | Event | Price | Change | Sq Ft Price |
|---|---|---|---|---|
| 06/23/2023 06/23/23 | Sold | $290,000 | 0.0% | $271 / Sq Ft |
| 05/24/2023 05/24/23 | For Sale | $290,000 | 0.0% | $271 / Sq Ft |
| 05/24/2023 05/24/23 | Off Market | $290,000 | -- | -- |
| 05/13/2022 05/13/22 | Sold | $270,000 | +5.9% | $252 / Sq Ft |
| 04/22/2022 04/22/22 | Pending | -- | -- | -- |
| 04/21/2022 04/21/22 | For Sale | $255,000 | +10.4% | $238 / Sq Ft |
| 05/21/2018 05/21/18 | Sold | $231,000 | -5.7% | $216 / Sq Ft |
| 04/19/2018 04/19/18 | Pending | -- | -- | -- |
| 03/02/2018 03/02/18 | For Sale | $245,000 | 0.0% | $229 / Sq Ft |
| 12/22/2016 12/22/16 | Rented | $1,550 | -6.1% | -- |
| 12/16/2016 12/16/16 | Under Contract | -- | -- | -- |
| 09/17/2016 09/17/16 | For Rent | $1,650 | +17.9% | -- |
| 08/30/2013 08/30/13 | Rented | $1,400 | 0.0% | -- |
| 08/30/2013 08/30/13 | Under Contract | -- | -- | -- |
| 08/13/2013 08/13/13 | For Rent | $1,400 | -- | -- |
Tax History Compared to Growth
Tax History
| Year | Tax Paid | Tax Assessment Tax Assessment Total Assessment is a certain percentage of the fair market value that is determined by local assessors to be the total taxable value of land and additions on the property. | Land | Improvement |
|---|---|---|---|---|
| 2024 | $3,379 | $280,320 | $56,000 | $224,320 |
| 2023 | $2,879 | $244,920 | $49,000 | $195,920 |
| 2022 | $2,916 | $244,920 | $49,000 | $195,920 |
| 2021 | $2,669 | $218,680 | $44,000 | $174,680 |
| 2020 | $2,563 | $208,270 | $42,000 | $166,270 |
| 2019 | $2,563 | $208,270 | $42,000 | $166,270 |
| 2018 | $2,337 | $203,210 | $41,000 | $162,210 |
| 2017 | $2,639 | $218,420 | $44,000 | $174,420 |
| 2016 | $2,528 | $209,710 | $42,000 | $167,710 |
| 2015 | $2,714 | $233,340 | $47,000 | $186,340 |
| 2014 | $2,532 | $218,150 | $44,000 | $174,150 |
Agents Affiliated with this Home
-

Seller's Agent in 2023
Lauryn Eadie
Real Broker, LLC
(703) 898-4771
16 in this area
291 Total Sales
-

Seller Co-Listing Agent in 2023
Lindsey Hagen
Real Broker, LLC
(703) 870-1773
9 in this area
119 Total Sales
-

Buyer's Agent in 2023
Melissa Landau
Keller Williams Realty
(571) 437-7703
3 in this area
71 Total Sales
-

Seller's Agent in 2022
Cris Hittle
Century 21 New Millennium
(703) 772-6209
1 in this area
41 Total Sales
-

Seller's Agent in 2018
Lisa Glikbarg
Century 21 Redwood Realty
(703) 996-9474
55 Total Sales
-

Buyer's Agent in 2018
Patrick Coen
Samson Properties
(703) 201-4440
46 Total Sales
Map
Source: Bright MLS
MLS Number: VAFX2127576
APN: 0174-22-0346
- 11260 Chestnut Grove Square Unit 338
- 11204 Chestnut Grove Square Unit 206
- 11212 Chestnut Grove Square Unit 313
- 11224 Chestnut Grove Square Unit 228
- 11216 Chestnut Grove Square Unit 10
- 1646 Parkcrest Cir Unit 1D/200
- 1665 Parkcrest Cir Unit 301
- 1645 Parkcrest Cir Unit 7D/200
- 1643 Parkcrest Cir Unit 7C/101
- 1675 Bandit Loop Unit 103B
- 1675 Bandit Loop Unit 202B
- 1669 Bandit Loop Unit 101A
- 1669 Bandit Loop Unit 107A
- 1633 Parkcrest Cir Unit 100
- 11559 Links Dr
- 11515 Links Dr
- 1501 Scandia Cir
- 1820 Reston Row Plaza Unit 1604
- 11200 Reston Station Blvd Unit 508
- 11237 Beaker St
