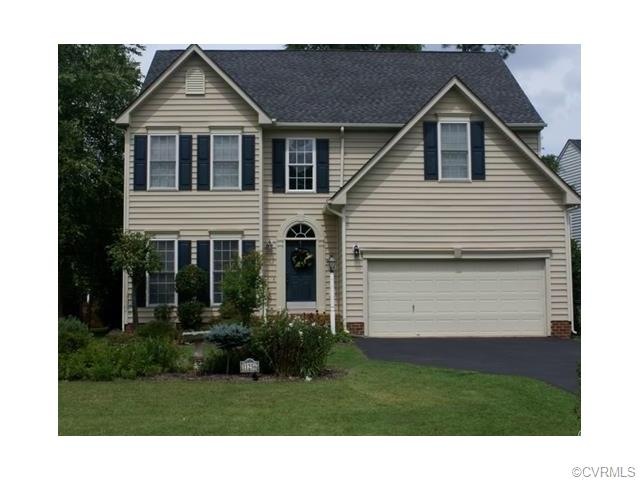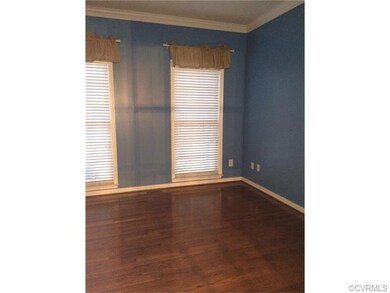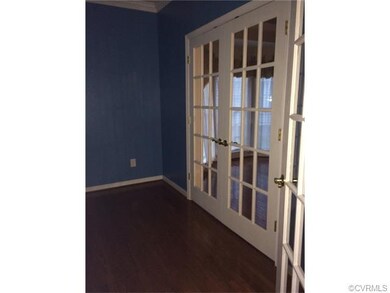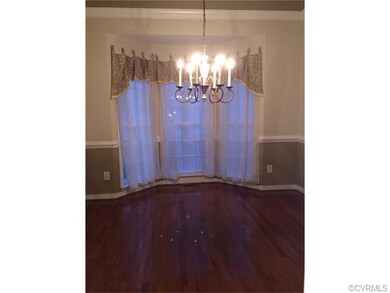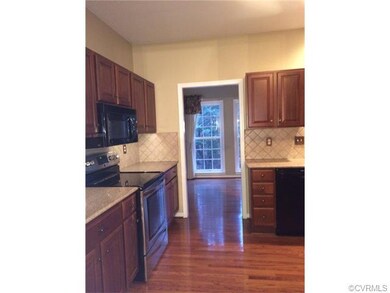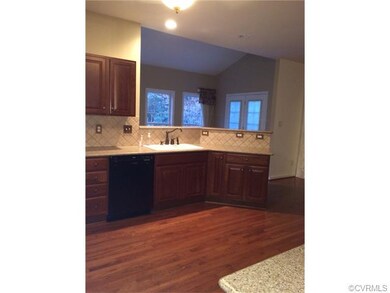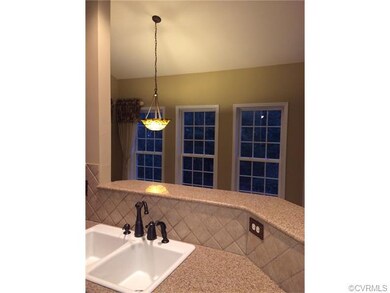
11256 Silverstone Dr Mechanicsville, VA 23116
Atlee NeighborhoodHighlights
- Wood Flooring
- Kersey Creek Elementary School Rated A-
- Zoned Heating and Cooling
About This Home
As of May 2016This home is located at 11256 Silverstone Dr, Mechanicsville, VA 23116 and is currently priced at $322,000, approximately $91 per square foot. This property was built in 2002. 11256 Silverstone Dr is a home located in Hanover County with nearby schools including Kersey Creek Elementary School, Oak Knoll Middle School, and Hanover High School.
Last Agent to Sell the Property
Olympian Properties, LLC License #0225111959 Listed on: 12/06/2014
Home Details
Home Type
- Single Family
Est. Annual Taxes
- $4,181
Year Built
- 2002
Home Design
- Composition Roof
Flooring
- Wood
- Wall to Wall Carpet
- Laminate
Bedrooms and Bathrooms
- 5 Bedrooms
- 3 Full Bathrooms
Additional Features
- Property has 3 Levels
- Zoned Heating and Cooling
Listing and Financial Details
- Assessor Parcel Number 7798-72-2730
Ownership History
Purchase Details
Home Financials for this Owner
Home Financials are based on the most recent Mortgage that was taken out on this home.Purchase Details
Home Financials for this Owner
Home Financials are based on the most recent Mortgage that was taken out on this home.Purchase Details
Home Financials for this Owner
Home Financials are based on the most recent Mortgage that was taken out on this home.Purchase Details
Home Financials for this Owner
Home Financials are based on the most recent Mortgage that was taken out on this home.Similar Homes in Mechanicsville, VA
Home Values in the Area
Average Home Value in this Area
Purchase History
| Date | Type | Sale Price | Title Company |
|---|---|---|---|
| Warranty Deed | $345,000 | Attorney | |
| Warranty Deed | $322,000 | -- | |
| Warranty Deed | $360,000 | -- | |
| Deed | $257,000 | -- |
Mortgage History
| Date | Status | Loan Amount | Loan Type |
|---|---|---|---|
| Open | $320,000 | Stand Alone Refi Refinance Of Original Loan | |
| Closed | $338,751 | FHA | |
| Previous Owner | $280,000 | New Conventional | |
| Previous Owner | $288,000 | New Conventional | |
| Previous Owner | $216,441 | New Conventional | |
| Previous Owner | $160,000 | Credit Line Revolving | |
| Previous Owner | $236,000 | New Conventional |
Property History
| Date | Event | Price | Change | Sq Ft Price |
|---|---|---|---|---|
| 05/25/2016 05/25/16 | Sold | $345,000 | 0.0% | $99 / Sq Ft |
| 04/10/2016 04/10/16 | Pending | -- | -- | -- |
| 03/23/2016 03/23/16 | For Sale | $344,950 | +7.1% | $99 / Sq Ft |
| 02/12/2015 02/12/15 | Sold | $322,000 | -6.7% | $92 / Sq Ft |
| 01/16/2015 01/16/15 | Pending | -- | -- | -- |
| 12/06/2014 12/06/14 | For Sale | $345,000 | -- | $99 / Sq Ft |
Tax History Compared to Growth
Tax History
| Year | Tax Paid | Tax Assessment Tax Assessment Total Assessment is a certain percentage of the fair market value that is determined by local assessors to be the total taxable value of land and additions on the property. | Land | Improvement |
|---|---|---|---|---|
| 2025 | $4,181 | $510,500 | $100,000 | $410,500 |
| 2024 | $4,181 | $510,500 | $100,000 | $410,500 |
| 2023 | $3,883 | $498,300 | $95,000 | $403,300 |
| 2022 | $3,441 | $419,800 | $85,000 | $334,800 |
| 2021 | $3,132 | $382,200 | $70,000 | $312,200 |
| 2020 | $3,128 | $382,200 | $70,000 | $312,200 |
| 2019 | $3,096 | $382,200 | $70,000 | $312,200 |
| 2018 | $3,096 | $382,200 | $70,000 | $312,200 |
| 2017 | $2,786 | $344,000 | $60,000 | $284,000 |
| 2016 | $2,786 | $344,000 | $60,000 | $284,000 |
| 2015 | $2,786 | $344,000 | $60,000 | $284,000 |
| 2014 | $2,786 | $344,000 | $60,000 | $284,000 |
Agents Affiliated with this Home
-

Seller's Agent in 2016
John Pace
Keller Williams Realty
(804) 294-3140
8 in this area
307 Total Sales
-

Buyer's Agent in 2016
Michael Kane
Kane Company Realty
(804) 307-9068
1 in this area
9 Total Sales
-

Seller's Agent in 2015
Deborah Peaks
Olympian Properties, LLC
(804) 564-9842
3 in this area
61 Total Sales
-

Buyer's Agent in 2015
Prudence Justis
Open Gate Realty Group
(804) 837-6051
3 in this area
74 Total Sales
Map
Source: Central Virginia Regional MLS
MLS Number: 1432587
APN: 7798-72-2730
- 11288 Silverstone Dr
- 11292 Silverstone Dr
- 11261 Linderwood Dr
- 11064 Palmwood Cir
- 11111 Great Meadows Ct
- 8487 Cheraw Rd
- 00 Anderson Ct
- 9563 Plateau Place
- 9200 - Lot 1 Sliding Hill Rd
- 10366 Tarleton Dr
- 7048 Anderson Ct
- 10342 Brickerton Dr
- 10332 Rapidan Ct
- 11517 Mount Hermon Rd
- 10282 Penningcroft Ln
- 10278 Henderson Hall Rd
- 10246 Balducci Place
- 9204 Burkes Garden Place
- 9646 Sliding Hill Rd
- 9231 Stephens Manor Dr
