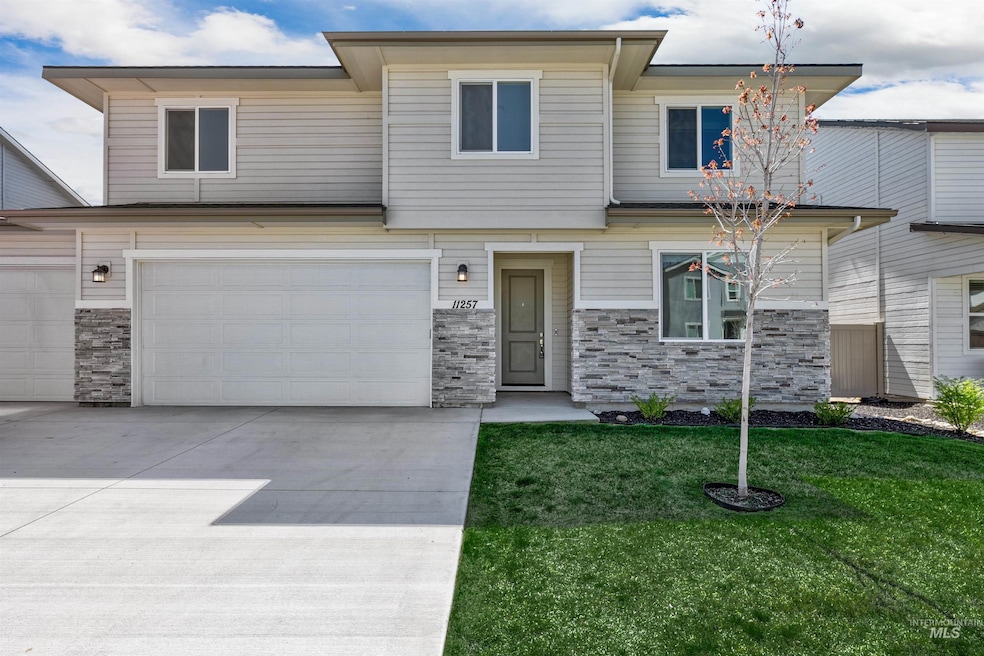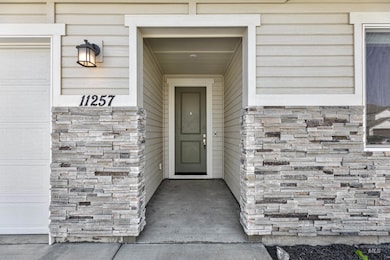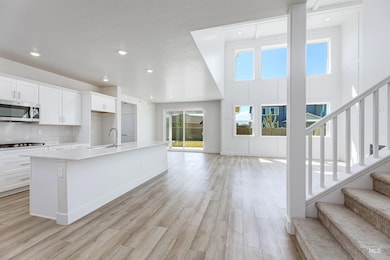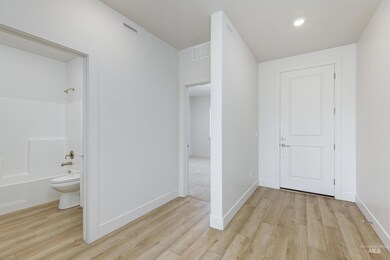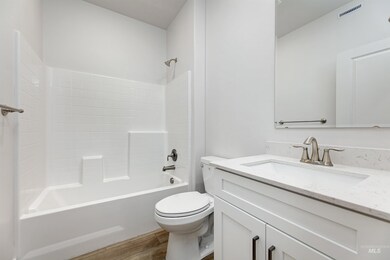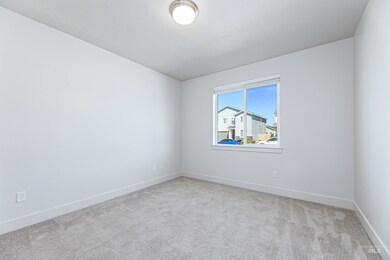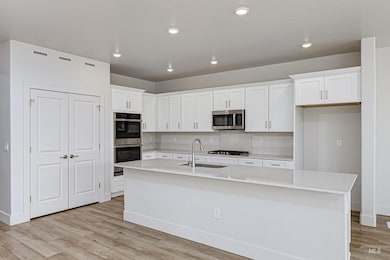11257 Aspen Hill Dr Caldwell, ID 83605
Estimated payment $3,232/month
Highlights
- In Ground Pool
- Covered Patio or Porch
- 3 Car Attached Garage
- Quartz Countertops
- Double Oven
- Tandem Parking
About This Home
This newer All Stars Series Lennar home has 5 bedrooms and 3 full bathrooms and lots of unique upgrades. The fully enclosed bonus room has double doors, shiplap walls with matching white ceiling beams. The two story open great room has custom boxed framing details throughout with matching white ceiling beams. Look for the beautiful crown molding in the upstairs bedrooms too! The kitchen is designed with double ovens and large gas cooktop so you can enjoy everything from a cozy meal or a feast across the massive island! Outside, enjoy your covered patio, raised flower beds and a fully landscaped yard! Even the garage has been upgraded, with the third bay drywalled in with it's own interior door, plus tandem workspace. Mandalay Ranch features green spaces with walking paths, views of the mountains, a Tot Lot, a Club House, and community pool! Quick access to the freeway, shopping, and dining add to the ease of living in Mandalay Ranch.
Home Details
Home Type
- Single Family
Est. Annual Taxes
- $2,441
Year Built
- Built in 2023
Lot Details
- 7,841 Sq Ft Lot
- Property is Fully Fenced
- Vinyl Fence
- Sprinkler System
HOA Fees
- $45 Monthly HOA Fees
Parking
- 3 Car Attached Garage
- Tandem Parking
Home Design
- Frame Construction
- Architectural Shingle Roof
- HardiePlank Type
Interior Spaces
- 2,800 Sq Ft Home
- 2-Story Property
- Crown Molding
- Self Contained Fireplace Unit Or Insert
- Gas Fireplace
- Carpet
Kitchen
- Breakfast Bar
- Double Oven
- Gas Range
- Microwave
- Dishwasher
- Kitchen Island
- Quartz Countertops
- Disposal
Bedrooms and Bathrooms
- 5 Bedrooms | 1 Main Level Bedroom
- Split Bedroom Floorplan
- Walk-In Closet
- 3 Bathrooms
- Double Vanity
- Walk-in Shower
Eco-Friendly Details
- No or Low VOC Paint or Finish
Outdoor Features
- In Ground Pool
- Covered Patio or Porch
Schools
- East Canyon Elementary School
- Summitvue Middle School
- Ridgevue High School
Utilities
- Forced Air Heating and Cooling System
- Heating System Uses Natural Gas
- ENERGY STAR Qualified Water Heater
- Gas Water Heater
- High Speed Internet
- Cable TV Available
Listing and Financial Details
- Assessor Parcel Number 3408925700
Community Details
Overview
- Built by Lennar
Recreation
- Community Pool
Map
Home Values in the Area
Average Home Value in this Area
Tax History
| Year | Tax Paid | Tax Assessment Tax Assessment Total Assessment is a certain percentage of the fair market value that is determined by local assessors to be the total taxable value of land and additions on the property. | Land | Improvement |
|---|---|---|---|---|
| 2025 | $934 | $496,400 | $127,000 | $369,400 |
| 2024 | $934 | $473,800 | $115,400 | $358,400 |
| 2023 | $934 | $115,400 | $115,400 | -- |
Property History
| Date | Event | Price | List to Sale | Price per Sq Ft |
|---|---|---|---|---|
| 11/21/2025 11/21/25 | Price Changed | $565,000 | 0.0% | $202 / Sq Ft |
| 11/21/2025 11/21/25 | For Sale | $565,000 | -- | $202 / Sq Ft |
| 11/16/2025 11/16/25 | Off Market | -- | -- | -- |
Purchase History
| Date | Type | Sale Price | Title Company |
|---|---|---|---|
| Special Warranty Deed | -- | Titleone |
Mortgage History
| Date | Status | Loan Amount | Loan Type |
|---|---|---|---|
| Open | $411,920 | New Conventional |
Source: Intermountain MLS
MLS Number: 98967745
APN: 34089257 0
- 11392 Barn Ranch St
- 20139 Carbondale Ave
- 11045 Overhang St
- 11201 Trestle Rock St
- Plan 1646 at Maple Hill
- Plan 2892 at Maple Hill
- Plan 1478 Modeled at Maple Hill
- Plan 2018 at Maple Hill
- Plan 2391 Modeled at Maple Hill
- Plan 1882 Modeled at Maple Hill
- Plan 2602 at Maple Hill
- 19909 Middleton Rd
- 20663 Krantze Ave
- 11304 Trestle Rock St
- 11312 Trestle Rock St
- 11324 Trestle Rock St
- 11169 Champlain Dr
- 11296 Tamsworth Dr
- 20202 Jennings Way
- 11629 Virginia Pkwy
- 11549 Roanoke Dr
- 11755 Altamont St
- 19570 Nanticoke Ave
- 19637 Cumberland Way
- 19535 Nanticoke Ave
- 11602 Maidstone St Unit ID1308954P
- 10938 Zuma Ln
- 116 S Kcid Rd
- 1123 Drexel Hill Ave
- 2507 Orogrande Ln
- 10390 Crystal Ridge Dr Unit ID1250621P
- 362 W London St
- 384 W London St
- 8648 E Wishmore St Unit ID1339220P
- 1508 Hope Ln
- 220 Archer Rd
- 117 Abraham Way
- 4107 Laster Ln
- 2511 E Spruce St
- 8311 E Stone Valley St Unit ID1308981P
