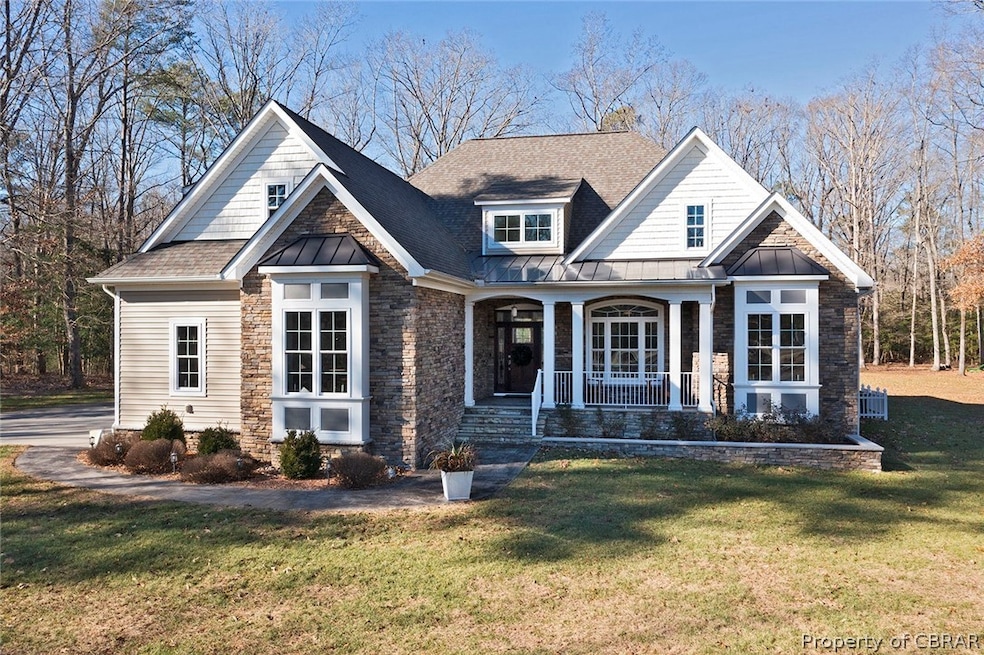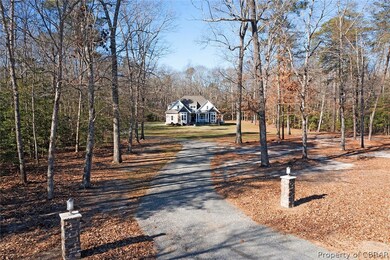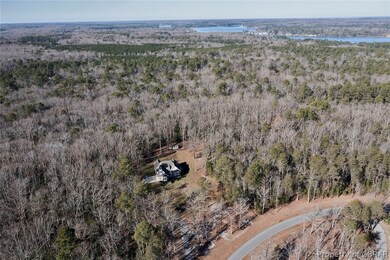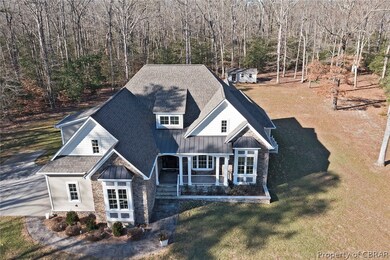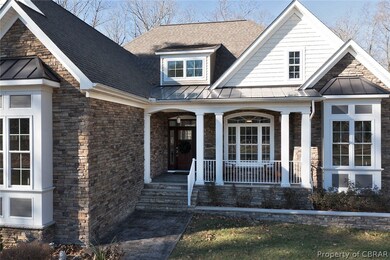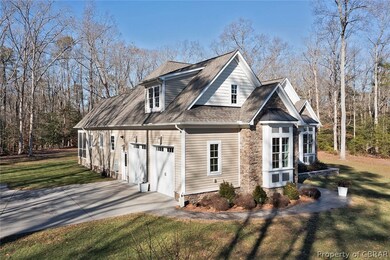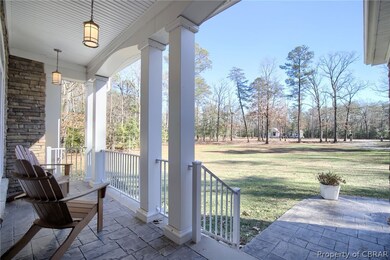
11258 Bayport Lodge Gloucester, VA 23061
Ware Neck NeighborhoodHighlights
- Boat Dock
- In Ground Pool
- 5.04 Acre Lot
- Beach Access
- RV or Boat Parking
- Clubhouse
About This Home
As of March 2023Come see this beautiful Transitional home in the waterfront community, Riverwatch. Over 3700 sq. ft. w/attention to detail showing throughout this custom-built home. Kitchen offers granite counters, double wall ovens, warming drawer, island w/counter top, downdraft, smooth top range, built in dual zone beverage fridge, ice maker, wet bar, garbage disposal, stainless refrigerator, dishwasher, over & under cabinet lighting with a lg. dining area overlooks a screened porch. Gorgeous real hwd floors, first floor 9’ ceilings, gas FP in LR, LR opens to a stamped concrete patio, Rinnai tankless water heater, tile glass showers, central vac, media wiring cabinet in garage, built in surround sound-Living & Game Rooms. Second floor has Game room, exercise room & 441 sq. ft. unfinished area roughed in with HVAC, electrical and plumbing for additional media room & bathroom. Conditioned crawl space, stamped walkway, irrigation, in-ground receptacle for holiday lighting, entrance columns with dusk/dawn lighting, landscape lighting with controller in garage, leaf guard gutters, oversized 2 car gar. w/work bench, garage door openers/remotes, shed w/electrical, water softener/filter, generator.
Last Agent to Sell the Property
RE/MAX Peninsula (Gloucester) Brokerage Phone: (757) 873-3636 License #0225075202 Listed on: 01/09/2023

Home Details
Home Type
- Single Family
Est. Annual Taxes
- $4,365
Year Built
- Built in 2018
Lot Details
- 5.04 Acre Lot
- Level Lot
- Cleared Lot
- Wooded Lot
- Zoning described as SC-1
HOA Fees
- $89 Monthly HOA Fees
Parking
- 2 Car Attached Garage
- Workshop in Garage
- Dry Walled Garage
- Rear-Facing Garage
- Garage Door Opener
- Off-Street Parking
- RV or Boat Parking
Home Design
- Transitional Architecture
- Frame Construction
- Composition Roof
- Vinyl Siding
Interior Spaces
- 2,737 Sq Ft Home
- 2-Story Property
- Wet Bar
- Central Vacuum
- Wired For Data
- Tray Ceiling
- High Ceiling
- Ceiling Fan
- Recessed Lighting
- Gas Fireplace
- Thermal Windows
- Dining Area
- Crawl Space
Kitchen
- Built-In Self-Cleaning Double Oven
- Induction Cooktop
- Down Draft Cooktop
- Microwave
- Ice Maker
- Dishwasher
- Wine Cooler
- Granite Countertops
- Disposal
Flooring
- Wood
- Ceramic Tile
Bedrooms and Bathrooms
- 3 Bedrooms
- Primary Bedroom on Main
- En-Suite Primary Bedroom
- Walk-In Closet
- 2 Full Bathrooms
- Double Vanity
- Hydromassage or Jetted Bathtub
Laundry
- Dryer
- Washer
Home Security
- Storm Doors
- Fire and Smoke Detector
Outdoor Features
- In Ground Pool
- Beach Access
- Water Access
- Walking Distance to Water
- Exterior Lighting
- Shed
- Front Porch
Schools
- Petsworth Elementary School
- Peasley Middle School
- Gloucester High School
Utilities
- Cooling Available
- Zoned Heating
- Heating System Uses Propane
- Heat Pump System
- Well
- Propane Water Heater
- Water Softener
- Septic Tank
- High Speed Internet
- Cable TV Available
Listing and Financial Details
- Tax Lot 21
- Assessor Parcel Number 012D1-2-21
Community Details
Overview
- Riverwatch Subdivision
Amenities
- Common Area
- Clubhouse
Recreation
- Boat Dock
- Community Pool
Ownership History
Purchase Details
Purchase Details
Purchase Details
Similar Homes in the area
Home Values in the Area
Average Home Value in this Area
Purchase History
| Date | Type | Sale Price | Title Company |
|---|---|---|---|
| Deed | $625,000 | Old Republic National Title | |
| Deed | $70,000 | First American Title Insuran | |
| Interfamily Deed Transfer | -- | None Available |
Mortgage History
| Date | Status | Loan Amount | Loan Type |
|---|---|---|---|
| Previous Owner | $388,000 | New Conventional | |
| Previous Owner | $360,000 | New Conventional |
Property History
| Date | Event | Price | Change | Sq Ft Price |
|---|---|---|---|---|
| 03/15/2023 03/15/23 | Sold | $625,000 | -3.8% | $228 / Sq Ft |
| 03/08/2023 03/08/23 | Price Changed | $650,000 | -3.7% | $237 / Sq Ft |
| 01/16/2023 01/16/23 | Pending | -- | -- | -- |
| 01/09/2023 01/09/23 | For Sale | $674,900 | -- | $247 / Sq Ft |
Tax History Compared to Growth
Tax History
| Year | Tax Paid | Tax Assessment Tax Assessment Total Assessment is a certain percentage of the fair market value that is determined by local assessors to be the total taxable value of land and additions on the property. | Land | Improvement |
|---|---|---|---|---|
| 2024 | $3,501 | $600,470 | $89,130 | $511,340 |
| 2023 | $3,511 | $602,190 | $89,130 | $513,060 |
| 2022 | $3,273 | $451,400 | $76,500 | $374,900 |
| 2021 | $3,137 | $451,400 | $76,500 | $374,900 |
| 2020 | $308 | $44,290 | $44,290 | $0 |
| 2019 | $487 | $70,080 | $70,080 | $0 |
| 2017 | $539 | $77,600 | $77,600 | $0 |
| 2016 | $528 | $76,000 | $76,000 | $0 |
| 2015 | $517 | $75,000 | $75,000 | $0 |
| 2014 | $488 | $75,000 | $75,000 | $0 |
Agents Affiliated with this Home
-
S Jean Pierce

Seller's Agent in 2023
S Jean Pierce
RE/MAX Peninsula (Gloucester)
(757) 291-3402
22 in this area
133 Total Sales
-
Hillary Podd
H
Buyer's Agent in 2023
Hillary Podd
Seahorse Realty LLC
(804) 815-0354
10 in this area
22 Total Sales
Map
Source: Chesapeake Bay & Rivers Association of REALTORS®
MLS Number: 2300415
APN: 41194
- 11258 Bayport Landing
- 00 Bayport Landing
- 11293 Bayport Landing
- LOT 2 Riverwatch Dr
- LOT 1 Riverwatch Dr
- 0000 Riverwatch Dr
- 11264 Rivers Edge Terrace
- 27 E West Pkwy
- 12067 Harcum Rd
- 11855 Harcum Rd
- 5.2ac Dutton Rd
- 5.7ac Dutton Rd
- 138+ac Dutton Rd
- 138+ acres Dutton Rd
- 742 Shore Dr
- 686 Shore Dr
- 70 Oak Dr
