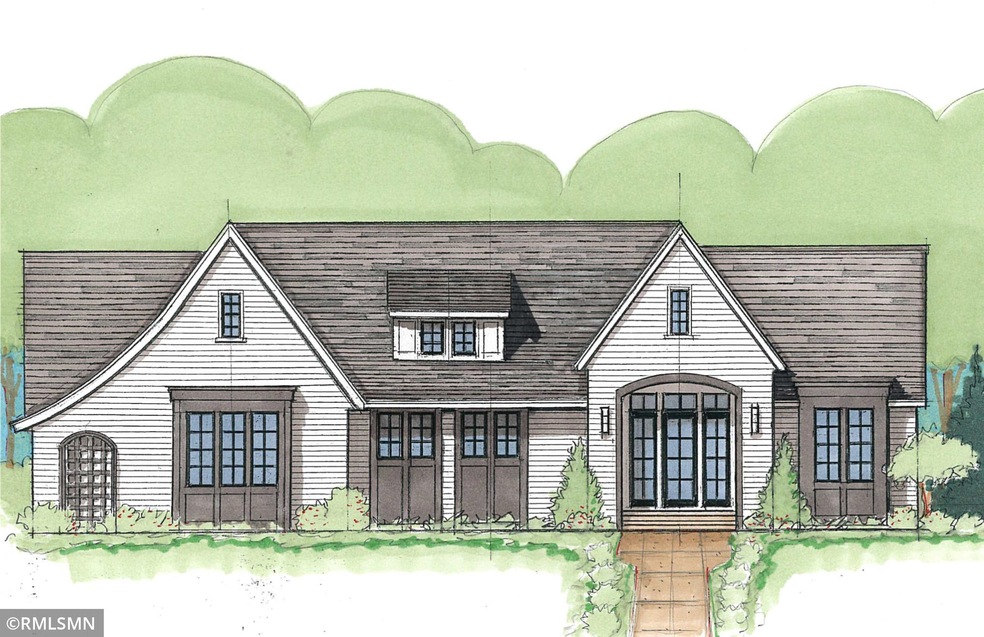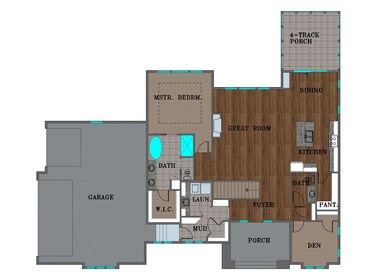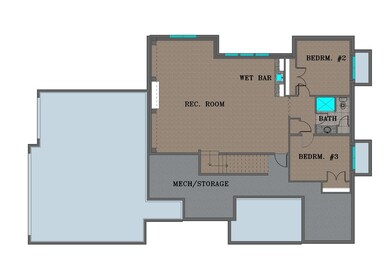
11259 Latrobe Ln N Lake Elmo, MN 55042
Estimated Value: $892,000 - $1,254,000
Highlights
- New Construction
- Recreation Room
- Den
- Stillwater Area High School Rated A-
- 1 Fireplace
- Porch
About This Home
As of March 2022Welcome home to TJB Home's newest no snow, no mow, larger lot rambler neighborhood in the highly desired Royal Golf community. Presenting our new "Euro Farmhouse" Rambler plan with light and bright open concept custom design. Featuring great room with open concept and fireplace. Custom designed kitchen and cabinetry with large island, granite surfaces, and hardwood flooring. Spa like owners suite with freestanding soaking tub, walk-shower and spacious walk-in closet.Spacious laundry and mudroom completes 1 level living. Lower level finish with large rec room with wet bar, 2 additional bedrooms, bath, and ample storage space. Other home sites available to build your custom designed home. Pricing subject to change due to industry market factors. Visit our model Sat and Sun 1-4pm at 1362 Palmer Drive.
Home Details
Home Type
- Single Family
Est. Annual Taxes
- $2,542
Year Built
- Built in 2021 | New Construction
Lot Details
- 0.36 Acre Lot
- Lot Dimensions are 90x130x135x150
HOA Fees
- $203 Monthly HOA Fees
Parking
- 3 Car Attached Garage
Interior Spaces
- 1-Story Property
- 1 Fireplace
- Living Room
- Den
- Recreation Room
- Finished Basement
Bedrooms and Bathrooms
- 3 Bedrooms
Additional Features
- Porch
- Forced Air Heating and Cooling System
Community Details
- Association fees include professional mgmt, trash, shared amenities, lawn care, snow removal
- Royal Club HOA, Phone Number (651) 505-3066
- Built by TJB CONSTRUCTION LLC
Listing and Financial Details
- Assessor Parcel Number 2502921310015
Ownership History
Purchase Details
Home Financials for this Owner
Home Financials are based on the most recent Mortgage that was taken out on this home.Similar Homes in Lake Elmo, MN
Home Values in the Area
Average Home Value in this Area
Purchase History
| Date | Buyer | Sale Price | Title Company |
|---|---|---|---|
| Barghini Nathan R | $1,230,493 | None Listed On Document |
Mortgage History
| Date | Status | Borrower | Loan Amount |
|---|---|---|---|
| Open | Barghini Nathan R | $980,000 |
Property History
| Date | Event | Price | Change | Sq Ft Price |
|---|---|---|---|---|
| 03/30/2022 03/30/22 | Sold | $1,129,435 | +14.6% | $350 / Sq Ft |
| 10/21/2021 10/21/21 | Pending | -- | -- | -- |
| 06/16/2021 06/16/21 | Price Changed | $985,820 | +5.5% | $305 / Sq Ft |
| 04/26/2021 04/26/21 | For Sale | $934,155 | -- | $289 / Sq Ft |
Tax History Compared to Growth
Tax History
| Year | Tax Paid | Tax Assessment Tax Assessment Total Assessment is a certain percentage of the fair market value that is determined by local assessors to be the total taxable value of land and additions on the property. | Land | Improvement |
|---|---|---|---|---|
| 2023 | $12,038 | $1,069,900 | $250,000 | $819,900 |
| 2022 | $2,836 | $507,500 | $274,100 | $233,400 |
| 2021 | $2,542 | $227,500 | $227,500 | $0 |
| 2020 | $2,556 | $227,500 | $227,500 | $0 |
| 2019 | $126 | $230,000 | $230,000 | $0 |
| 2018 | -- | $19,500 | $19,500 | $0 |
Agents Affiliated with this Home
-
Lori Howard

Seller's Agent in 2022
Lori Howard
Keller Williams Premier Realty
(612) 987-8272
27 in this area
87 Total Sales
-
Dustin Gott
D
Seller Co-Listing Agent in 2022
Dustin Gott
Keller Williams Premier Realty
(651) 379-5252
27 in this area
82 Total Sales
Map
Source: NorthstarMLS
MLS Number: 5746669
APN: 25-029-21-31-0015
- 11301 Latrobe Ln
- 1353 Palmer Dr N
- 1685 Royal Blvd N
- 11531 Arnie Way N
- 1717 Royal Blvd N
- 1644 Royal Blvd N
- 1843 Royal Blvd N
- 11293 Masters St N
- 11297 Masters St N
- 11299 Masters St N
- 11301 Masters St N
- 529 Cimarron Unit 529
- 11303 Masters St N
- 11307 Masters St N
- 11353 Masters St N
- 582 Cimarron Unit 582
- 691 Cimarron Unit 691
- XXXXX 20th St N
- 1967 Royal Blvd N
- 1956 Royal Blvd N
- 11259 Latrobe Ln N
- 11277 Latrobe Ln
- 1374 Palmer Dr
- 11285 Latrobe Ln N
- 1368 Palmer Dr N
- 1368 Palmer Dr
- 11262 Latrobe Ln N
- 11266 Latrobe Ln N
- 11258 Latrobe Ln N
- 1394 Palmer Dr N
- 1394 Palmer Dr N Unit 2294987-3637
- 11270 Latrobe Ln N
- 11274 Latrobe Ln
- 1362 Palmer Dr N
- 11291 Latrobe Ln N
- 11309 Latrobe Ln N
- 11301 Latrobe Ln N
- 1377 Palmer Dr N
- 11327 Latrobe Ln N
- 11278 Latrobe Ln


