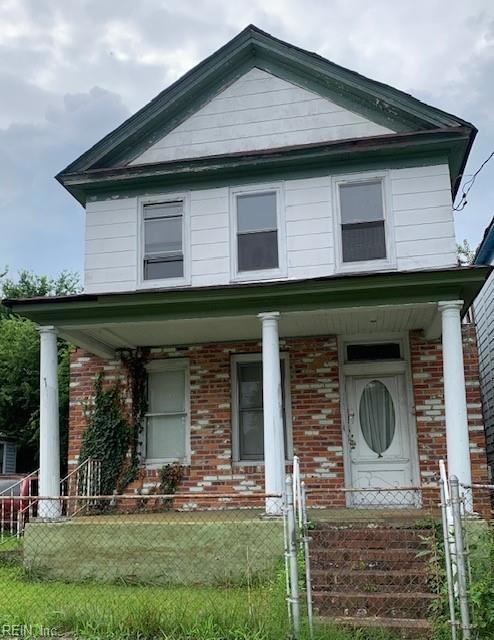
1126 24th St Newport News, VA 23607
Stuart Gardens NeighborhoodHighlights
- Wood Flooring
- No HOA
- Ceiling Fan
- Main Floor Bedroom
- Home Office
- Chain Link Fence
About This Home
As of August 2024House being sold "as is." Investor special.
Last Agent to Sell the Property
Tina L Vick Realty & Development LLC Listed on: 07/18/2024
Last Buyer's Agent
Non-Member Selling Agent
Non-Member Selling Firm
Home Details
Home Type
- Single Family
Est. Annual Taxes
- $956
Year Built
- Built in 1925
Lot Details
- 4,792 Sq Ft Lot
- Lot Dimensions are 50 x 100
- Chain Link Fence
- Property is zoned R4
Parking
- On-Street Parking
Home Design
- Fixer Upper
- Brick Exterior Construction
- Composition Roof
- Wood Siding
Interior Spaces
- 1,624 Sq Ft Home
- 2-Story Property
- Ceiling Fan
- Window Treatments
- Home Office
- Crawl Space
- Gas Range
Flooring
- Wood
- Carpet
- Vinyl
Bedrooms and Bathrooms
- 3 Bedrooms
- Main Floor Bedroom
- 1 Full Bathroom
Schools
- John Marshall Elementary School
- Huntington Middle School
- Heritage High School
Utilities
- 220 Volts
- Electric Water Heater
Community Details
- No Home Owners Association
- All Others Area 106 Subdivision
Ownership History
Purchase Details
Home Financials for this Owner
Home Financials are based on the most recent Mortgage that was taken out on this home.Purchase Details
Home Financials for this Owner
Home Financials are based on the most recent Mortgage that was taken out on this home.Similar Homes in Newport News, VA
Home Values in the Area
Average Home Value in this Area
Purchase History
| Date | Type | Sale Price | Title Company |
|---|---|---|---|
| Deed | $102,500 | Vintage Estates Title | |
| Deed | $95,000 | Vintage Estates Title |
Mortgage History
| Date | Status | Loan Amount | Loan Type |
|---|---|---|---|
| Open | $166,900 | New Conventional | |
| Previous Owner | $32,250 | New Conventional | |
| Previous Owner | $45,000 | New Conventional |
Property History
| Date | Event | Price | Change | Sq Ft Price |
|---|---|---|---|---|
| 08/26/2024 08/26/24 | Sold | $95,000 | -5.0% | $58 / Sq Ft |
| 07/22/2024 07/22/24 | Pending | -- | -- | -- |
| 07/18/2024 07/18/24 | For Sale | $100,000 | -- | $62 / Sq Ft |
Tax History Compared to Growth
Tax History
| Year | Tax Paid | Tax Assessment Tax Assessment Total Assessment is a certain percentage of the fair market value that is determined by local assessors to be the total taxable value of land and additions on the property. | Land | Improvement |
|---|---|---|---|---|
| 2024 | $1,093 | $92,600 | $29,700 | $62,900 |
| 2023 | $1,103 | $81,000 | $20,500 | $60,500 |
| 2022 | $971 | $68,700 | $15,800 | $52,900 |
| 2021 | $649 | $53,200 | $11,300 | $41,900 |
| 2020 | $701 | $45,400 | $9,000 | $36,400 |
| 2019 | $675 | $43,700 | $9,000 | $34,700 |
| 2018 | $672 | $43,700 | $9,000 | $34,700 |
| 2017 | $672 | $43,700 | $9,000 | $34,700 |
| 2016 | $668 | $43,700 | $9,000 | $34,700 |
| 2015 | $699 | $46,700 | $12,000 | $34,700 |
| 2014 | $711 | $51,500 | $15,000 | $36,500 |
Agents Affiliated with this Home
-
Tina Vick

Seller's Agent in 2024
Tina Vick
Tina L Vick Realty & Development LLC
(757) 751-2933
2 in this area
13 Total Sales
-
N
Buyer's Agent in 2024
Non-Member Selling Agent
Non-Member Selling Firm
Map
Source: Real Estate Information Network (REIN)
MLS Number: 10543278
APN: 307.02-09-05
