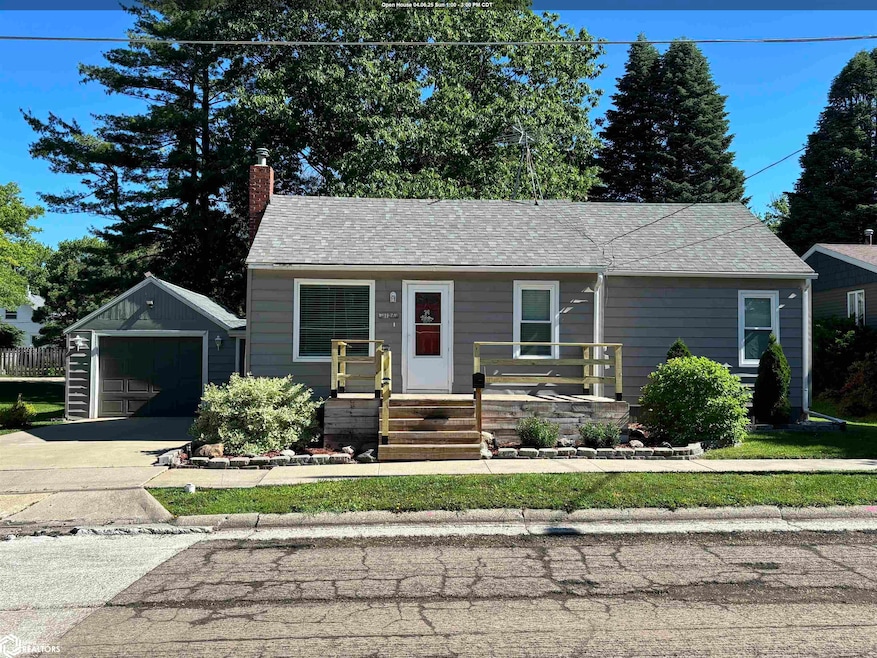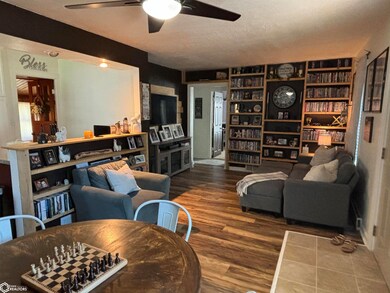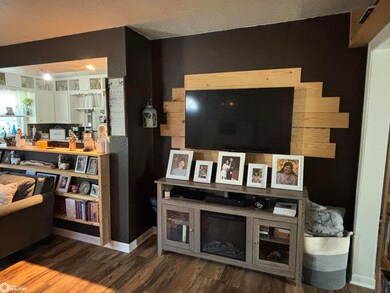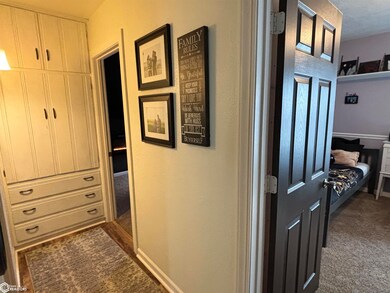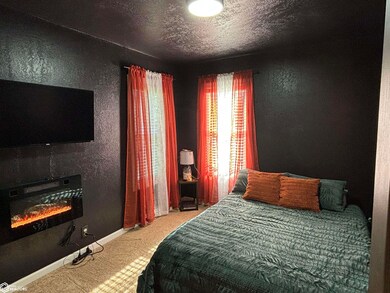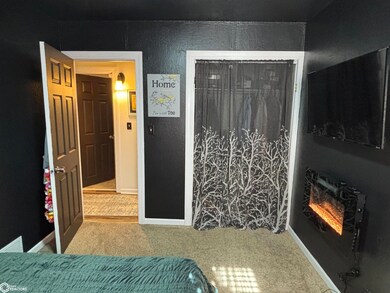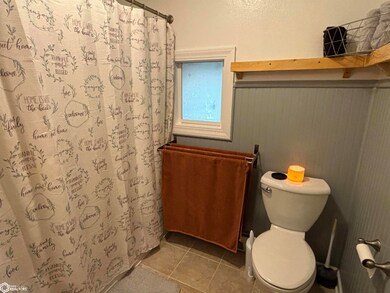
1126 2nd Ave N Iowa Falls, IA 50126
About This Home
As of May 2025Move in to this home and enjoy your spring and summer! This home has been updated with so much creative use of space, such as the shelving found through out the home to store your belongings. Fun designed pallet wall and finishes welcome new owners. Two bedrooms, a full bath, kitchen, dining room and living room combo, mudroom with laundry on main level, and an attached garage. There is a nice new front deck and beautiful landscaping, in addition to peach trees and alley access with extra parking to the rear of the home. New vinyl plank flooring in living and dining room and freshly painted. This home is roomier than you might think- call to schedule your private showing!
Home Details
Home Type
- Single Family
Est. Annual Taxes
- $1,312
Year Built
- Built in 1940
Parking
- 1
Kitchen
- Range
- Microwave
Flooring
- Carpet
- Tile
- Vinyl
Laundry
- Dryer
- Washer
Basement
- Partial Basement
- Basement Storage
Additional Features
- Lot Dimensions are 66x124
- Forced Air Heating System
Ownership History
Purchase Details
Home Financials for this Owner
Home Financials are based on the most recent Mortgage that was taken out on this home.Similar Homes in Iowa Falls, IA
Home Values in the Area
Average Home Value in this Area
Purchase History
| Date | Type | Sale Price | Title Company |
|---|---|---|---|
| Grant Deed | $63,000 | -- |
Property History
| Date | Event | Price | Change | Sq Ft Price |
|---|---|---|---|---|
| 05/29/2025 05/29/25 | Sold | $75,000 | -28.6% | $59 / Sq Ft |
| 04/18/2025 04/18/25 | Pending | -- | -- | -- |
| 03/24/2025 03/24/25 | For Sale | $105,000 | +66.7% | $83 / Sq Ft |
| 10/27/2017 10/27/17 | Sold | $63,000 | -2.9% | $76 / Sq Ft |
| 09/21/2017 09/21/17 | Pending | -- | -- | -- |
| 07/31/2017 07/31/17 | For Sale | $64,900 | +9.1% | $78 / Sq Ft |
| 04/29/2016 04/29/16 | Sold | $59,500 | -6.9% | $72 / Sq Ft |
| 04/08/2016 04/08/16 | Pending | -- | -- | -- |
| 02/24/2016 02/24/16 | For Sale | $63,900 | +45.2% | $77 / Sq Ft |
| 12/23/2013 12/23/13 | Sold | $44,000 | -4.1% | $53 / Sq Ft |
| 12/02/2013 12/02/13 | Pending | -- | -- | -- |
| 11/19/2013 11/19/13 | For Sale | $45,900 | -- | $55 / Sq Ft |
Tax History Compared to Growth
Tax History
| Year | Tax Paid | Tax Assessment Tax Assessment Total Assessment is a certain percentage of the fair market value that is determined by local assessors to be the total taxable value of land and additions on the property. | Land | Improvement |
|---|---|---|---|---|
| 2024 | $1,312 | $69,100 | $5,180 | $63,920 |
| 2023 | $1,312 | $69,100 | $5,180 | $63,920 |
| 2022 | $1,208 | $57,370 | $5,180 | $52,190 |
| 2021 | $1,208 | $57,370 | $5,180 | $52,190 |
| 2020 | $1,412 | $65,410 | $6,640 | $58,770 |
| 2019 | $1,276 | $65,410 | $0 | $0 |
| 2018 | $1,276 | $59,470 | $0 | $0 |
| 2017 | $1,082 | $45,960 | $0 | $0 |
| 2016 | $1,096 | $45,960 | $0 | $0 |
| 2015 | $1,144 | $45,960 | $0 | $0 |
| 2014 | $1,142 | $45,960 | $0 | $0 |
Agents Affiliated with this Home
-
Emily Ferris

Seller's Agent in 2025
Emily Ferris
Ferris Real Estate
(641) 648-4040
83 Total Sales
-
Jason Jedele

Buyer's Agent in 2025
Jason Jedele
Homestead Realty
(641) 373-1083
227 Total Sales
-
Penny Price

Seller's Agent in 2017
Penny Price
Homestead Realty
(641) 373-0841
93 Total Sales
-
Emily Kruckenberg
E
Buyer's Agent in 2017
Emily Kruckenberg
Jennings Real Estate
(515) 473-0858
88 Total Sales
Map
Source: NoCoast MLS
MLS Number: NOC6325895
APN: 8921-12-403-016
- 804 Siloam Ave
- 1403 College Ave
- 229 Law Ave
- 225 Law Ave
- 915 N Oak St
- 810 Stevens St
- 803 Oak St
- 715 N Oak St
- 710 Iowa St
- 410 School St
- 209 Mulford Dr
- 522 Main St
- 330 Jason Ave
- 620 Fremont St
- 315 Foster Blvd
- 2350 River Rd
- 2352 River Rd
- 313 Rocksylvania Ave
- 1016 Palisades Ct
- 110 Rocksylvania Ave Unit 109
