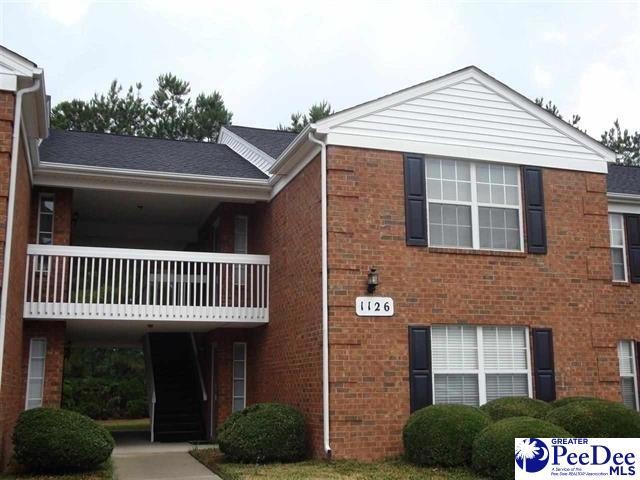1126 3rd Loop Rd Florence, SC 29505
3
Beds
2
Baths
1,300
Sq Ft
436
Sq Ft Lot
Highlights
- Outdoor Pool
- Breakfast Room
- Walk-In Closet
- Great Room
- Brick Veneer
- Ceiling Fan
About This Home
As of December 2021Well maintained 2nd floor condo in beautiful Bonnie Doon. 3 bedrooms, 2 full baths. New carpet in bedrooms. Laminate in great room, sunroom, and hallway. Bright and airy, functional kitchen with separate dining area. New HVAC unit. Ready for a new owner. Must see. Priced to sell at $69,900.
Townhouse Details
Home Type
- Townhome
Year Built
- Built in 1996
Home Design
- Brick Veneer
- Concrete Foundation
- Architectural Shingle Roof
Interior Spaces
- Ceiling Fan
- Insulated Windows
- Blinds
- Great Room
- Breakfast Room
- Utility Room
- Washer and Dryer Hookup
Kitchen
- Range
- Dishwasher
- Disposal
Flooring
- Carpet
- Laminate
- Vinyl
Bedrooms and Bathrooms
- 3 Bedrooms
- Primary bedroom located on second floor
- Walk-In Closet
- 2 Full Bathrooms
- Shower Only
Schools
- Mclaurin/Moore Elementary School
- Southside Middle School
- South Florence High School
Additional Features
- Outdoor Pool
- Heat Pump System
Community Details
- Bonnie Doon Subdivision
Listing and Financial Details
- Assessor Parcel Number 00126-01-283
Ownership History
Date
Name
Owned For
Owner Type
Purchase Details
Closed on
Mar 27, 2017
Sold by
Turner Winfred J
Bought by
Manh David L
Total Days on Market
42
Current Estimated Value
Home Financials for this Owner
Home Financials are based on the most recent Mortgage that was taken out on this home.
Original Mortgage
$70,775
Outstanding Balance
$57,889
Interest Rate
3.25%
Mortgage Type
Adjustable Rate Mortgage/ARM
Estimated Equity
$75,079
Purchase Details
Listed on
Apr 1, 2016
Closed on
Jun 24, 2016
Sold by
Leland Charles Albert and Leland Rhonda Michaele
Bought by
Figueroa Jonathan Sedano and Figueroa Mariano S
Seller's Agent
Forrest Stanley
Weichert Realtors - Freedom
Buyer's Agent
Forrest Stanley
Weichert Realtors - Freedom
List Price
$69,900
Sold Price
$65,000
Premium/Discount to List
-$4,900
-7.01%
Home Financials for this Owner
Home Financials are based on the most recent Mortgage that was taken out on this home.
Avg. Annual Appreciation
8.36%
Original Mortgage
$50,000
Interest Rate
3.64%
Mortgage Type
Commercial
Purchase Details
Closed on
Jan 28, 2008
Sold by
Witter Witter Cheryl L Cheryl L and Witter Townsend Cheryl L
Bought by
Turner Winfred J
Home Financials for this Owner
Home Financials are based on the most recent Mortgage that was taken out on this home.
Original Mortgage
$30,000
Interest Rate
6.06%
Mortgage Type
Purchase Money Mortgage
Map
Create a Home Valuation Report for This Property
The Home Valuation Report is an in-depth analysis detailing your home's value as well as a comparison with similar homes in the area
Home Values in the Area
Average Home Value in this Area
Purchase History
| Date | Type | Sale Price | Title Company |
|---|---|---|---|
| Deed | $74,500 | -- | |
| Deed | $65,000 | -- | |
| Deed | $85,000 | Attorney |
Source: Public Records
Mortgage History
| Date | Status | Loan Amount | Loan Type |
|---|---|---|---|
| Open | $70,775 | Adjustable Rate Mortgage/ARM | |
| Previous Owner | $50,000 | Commercial | |
| Previous Owner | $30,000 | Purchase Money Mortgage |
Source: Public Records
Property History
| Date | Event | Price | Change | Sq Ft Price |
|---|---|---|---|---|
| 12/21/2021 12/21/21 | Sold | $105,000 | -4.5% | $81 / Sq Ft |
| 11/30/2021 11/30/21 | For Sale | $110,000 | +53.8% | $85 / Sq Ft |
| 02/25/2020 02/25/20 | Sold | $71,500 | -4.5% | $55 / Sq Ft |
| 02/12/2020 02/12/20 | Price Changed | $74,900 | -6.3% | $58 / Sq Ft |
| 01/06/2020 01/06/20 | Price Changed | $79,900 | -90.0% | $62 / Sq Ft |
| 01/06/2020 01/06/20 | For Sale | $799,000 | +1129.2% | $615 / Sq Ft |
| 06/27/2016 06/27/16 | Sold | $65,000 | -7.0% | $50 / Sq Ft |
| 05/13/2016 05/13/16 | Pending | -- | -- | -- |
| 04/01/2016 04/01/16 | For Sale | $69,900 | -- | $54 / Sq Ft |
Source: Pee Dee REALTOR® Association
Tax History
| Year | Tax Paid | Tax Assessment Tax Assessment Total Assessment is a certain percentage of the fair market value that is determined by local assessors to be the total taxable value of land and additions on the property. | Land | Improvement |
|---|---|---|---|---|
| 2024 | $1,825 | $4,146 | $280 | $3,866 |
| 2023 | $1,574 | $2,938 | $280 | $2,658 |
| 2022 | $1,606 | $2,938 | $280 | $2,658 |
| 2021 | $1,623 | $4,410 | $0 | $0 |
| 2020 | $1,566 | $4,410 | $0 | $0 |
| 2019 | $1,542 | $2,938 | $280 | $2,658 |
| 2018 | $1,477 | $4,410 | $0 | $0 |
| 2017 | $124 | $3,040 | $0 | $0 |
| 2016 | $95 | $3,040 | $0 | $0 |
| 2015 | $99 | $3,040 | $0 | $0 |
| 2014 | $86 | $3,037 | $280 | $2,757 |
Source: Public Records
Source: Pee Dee REALTOR® Association
MLS Number: 127782
APN: 00126-01-280
Nearby Homes
- 1114 Third Loop D
- 1110 3rd Loop Rd
- 2203 Hibernian Dr
- 1189 Waxwing Dr
- 2248 Hibernian Dr
- 2117 Sanderling Dr Unit F
- 2125 Sanderling Dr
- 1947 Horlbeck St
- 1311 Queens Ferry Rd
- 3048 Wild Turkey Dr
- 2369 S Hallmark Dr
- 3017 Red Berry Cir
- 1810 Brigadoone Ln
- 1031 W Hill Dr
- 3081 Black Bird Dr
- 838 Wood Duck Ln
- 1903 Winterwood Rd
- 843 Wood Duck Ln
- 2028 Damon Dr
- 1311 Pinckney Ave

