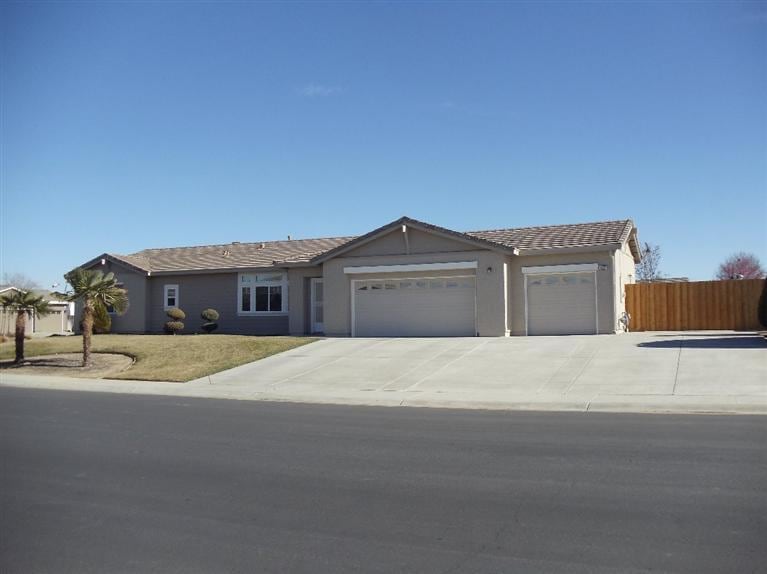
1126 Allison Way Arbuckle, CA 95912
Estimated Value: $494,923 - $602,000
Highlights
- Above Ground Pool
- 0.56 Acre Lot
- Corner Lot
- RV Access or Parking
- Sun or Florida Room
- Enclosed patio or porch
About This Home
As of March 2014Set amongst a tapestry of farms and orchards on over half acre lot in the desirable Almond Ranch Estates neighborhood. Come create your own oasis in the huge low maintenance back yard, dive into the swimming pool or just sit and relax in the Caldera Spa set in the 316 sq ft fully enclosed sunroom attached to the back porch. There is a 12' gate that leads back to the RV electrical hook up in front of the 8'X13' Tuff Shed. Interior and Exterior of the house was painted less than a year ago. New Dishwasher put in 2 years ago, new flooring installed in bathrooms 2012. Front Windows have Solar film and Solar Screens on them very low PG&E bills!
Last Agent to Sell the Property
Showcase Real Estate License #01498646 Listed on: 01/31/2014
Last Buyer's Agent
Diana Lytal
Jane Smart Realty License #01490170
Home Details
Home Type
- Single Family
Est. Annual Taxes
- $3,901
Year Built
- Built in 2005
Lot Details
- 0.56 Acre Lot
- Corner Lot
HOA Fees
- $85 Monthly HOA Fees
Parking
- 3 Car Garage
- RV Access or Parking
Home Design
- Slab Foundation
- Tile Roof
- Stucco
Interior Spaces
- 1,736 Sq Ft Home
- 1-Story Property
- Ceiling Fan
- Double Pane Windows
- Solar Screens
- Combination Dining and Living Room
- Sun or Florida Room
- Carpet
- Fire and Smoke Detector
Kitchen
- Free-Standing Gas Range
- Microwave
- Plumbed For Ice Maker
- Dishwasher
- Disposal
Bedrooms and Bathrooms
- 3 Bedrooms
- Walk-In Closet
- 2 Full Bathrooms
Laundry
- Laundry in unit
- Sink Near Laundry
- 220 Volts In Laundry
- Gas Dryer Hookup
Pool
- Above Ground Pool
- Spa
- Poolside Lot
Outdoor Features
- Enclosed patio or porch
- Shed
Utilities
- Central Heating and Cooling System
- 220 Volts
- Natural Gas Connected
- Private Water Source
- Well
- Septic System
Community Details
- Association fees include 0
Listing and Financial Details
- Assessor Parcel Number 021-330-043-000
Ownership History
Purchase Details
Home Financials for this Owner
Home Financials are based on the most recent Mortgage that was taken out on this home.Purchase Details
Purchase Details
Similar Homes in Arbuckle, CA
Home Values in the Area
Average Home Value in this Area
Purchase History
| Date | Buyer | Sale Price | Title Company |
|---|---|---|---|
| Gutierrez Jose Ulloa | $295,000 | First American Title Company | |
| Bittel Thomas R | -- | None Available | |
| Bittel Thomas R | -- | None Available | |
| Bittel Thomas Raymond | $344,500 | First American Title Company |
Mortgage History
| Date | Status | Borrower | Loan Amount |
|---|---|---|---|
| Open | Gutierrez Jose Ulloa | $150,000 | |
| Closed | Gutierrez Jose Ulloa | $208,400 |
Property History
| Date | Event | Price | Change | Sq Ft Price |
|---|---|---|---|---|
| 03/26/2014 03/26/14 | Sold | $295,000 | 0.0% | $170 / Sq Ft |
| 02/04/2014 02/04/14 | Pending | -- | -- | -- |
| 01/31/2014 01/31/14 | For Sale | $295,000 | -- | $170 / Sq Ft |
Tax History Compared to Growth
Tax History
| Year | Tax Paid | Tax Assessment Tax Assessment Total Assessment is a certain percentage of the fair market value that is determined by local assessors to be the total taxable value of land and additions on the property. | Land | Improvement |
|---|---|---|---|---|
| 2024 | $3,901 | $354,526 | $66,094 | $288,432 |
| 2023 | $3,862 | $347,576 | $64,799 | $282,777 |
| 2022 | $3,744 | $340,762 | $63,529 | $277,233 |
| 2021 | $3,794 | $334,082 | $62,284 | $271,798 |
| 2020 | $3,641 | $330,658 | $61,646 | $269,012 |
| 2019 | $3,628 | $324,176 | $60,438 | $263,738 |
| 2018 | $3,664 | $317,820 | $59,253 | $258,567 |
| 2017 | $3,481 | $311,590 | $58,092 | $253,498 |
| 2016 | $3,286 | $305,481 | $56,953 | $248,528 |
| 2015 | $3,240 | $300,893 | $56,098 | $244,795 |
| 2014 | -- | $205,000 | $50,000 | $155,000 |
Agents Affiliated with this Home
-
Jacqueline Gonzalez

Seller's Agent in 2014
Jacqueline Gonzalez
Showcase Real Estate
(530) 908-1287
2 in this area
37 Total Sales
-

Buyer's Agent in 2014
Diana Lytal
Jane Smart Realty
(530) 681-2532
1 in this area
17 Total Sales
Map
Source: MetroList
MLS Number: 201400283
APN: 021-330-043-000
- 1106 Tess Dr
- 1107 Tess Dr
- 863 Wildwood Rd
- 1110 Kleeman Way
- 408 Tacitus St
- 107 Garry Ct
- 424 Laurel St
- 51 5th St
- 509 Wyer Rd
- 6944 Greenbay Rd
- 0 Young Ave
- 0 Harrington Ave Unit 225029626
- 6587 Hahn Rd
- 6560 Breuner Ave
- 6560B Breuner Ave
- 1450 Alexander Hill Ln
- 2130 Ramirez Ln
- 00 Meyers Rd
- 6372 Ware Rd
- 0 Road 6
- 1126 Allison Way
- 1124 Allison Way
- 1119 Hailey Dr
- 1127 Allison Way
- 1117 Hailey Dr
- 1122 Hailey Dr
- 1116 Mary Ct
- 1120 Hailey Dr
- 1122 Allison Way
- 1115 Hailey Dr
- 1129 Allison Way
- 1118 Hailey Dr
- 1118 Mary Ct
- 1115 Mary Ct
- 1114 Hailey Dr
- 1116 Hailey Dr
- 1112 Hailey Dr
- 1120 Allison Way
- 1113 Hailey Dr
- 1117 Mary Ct
