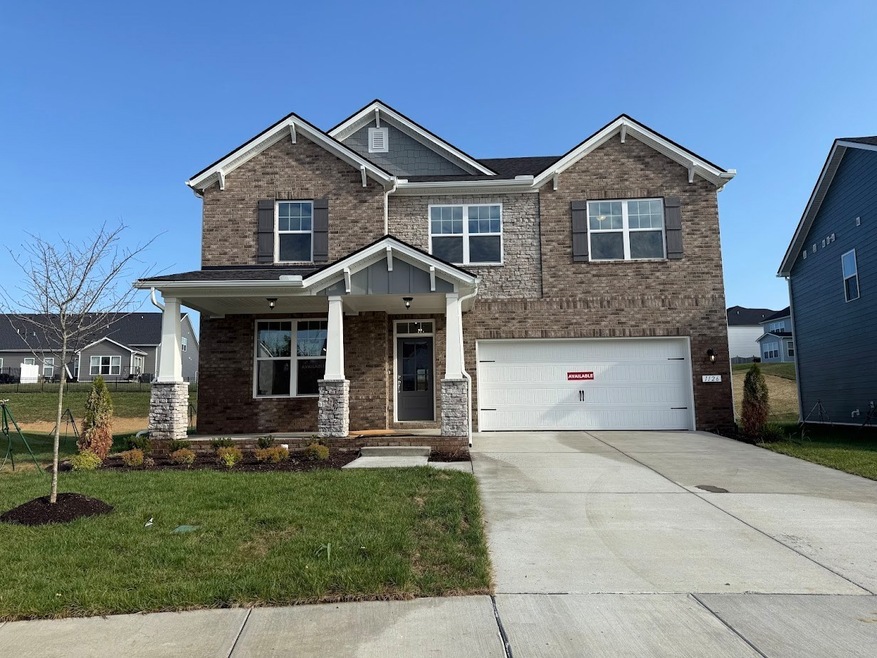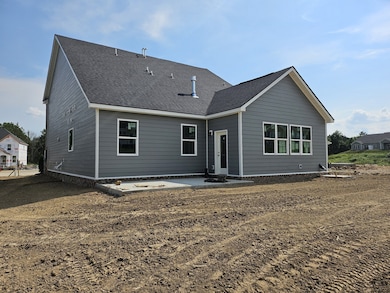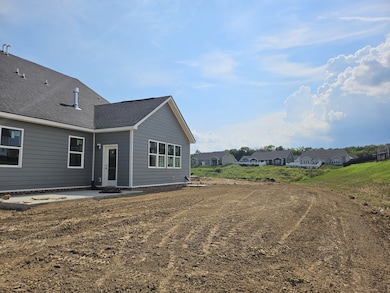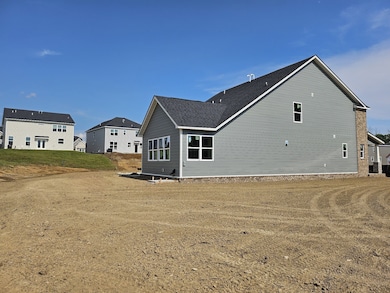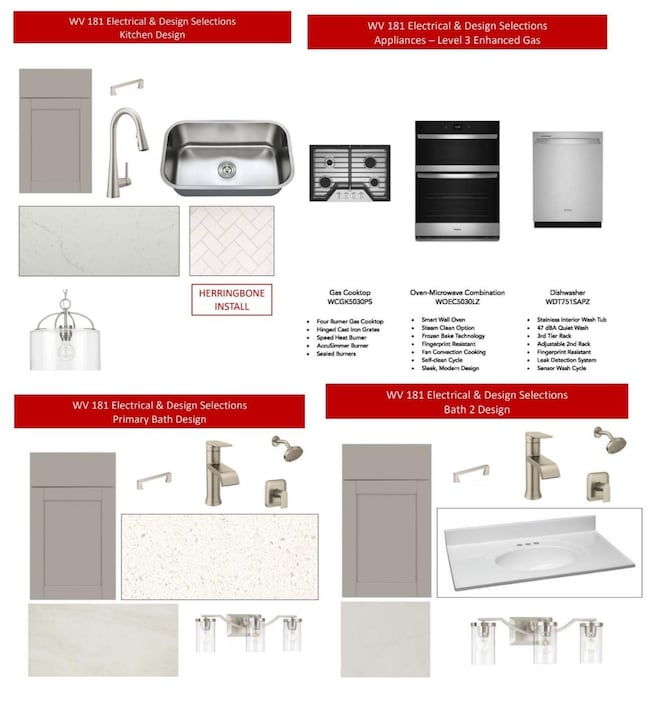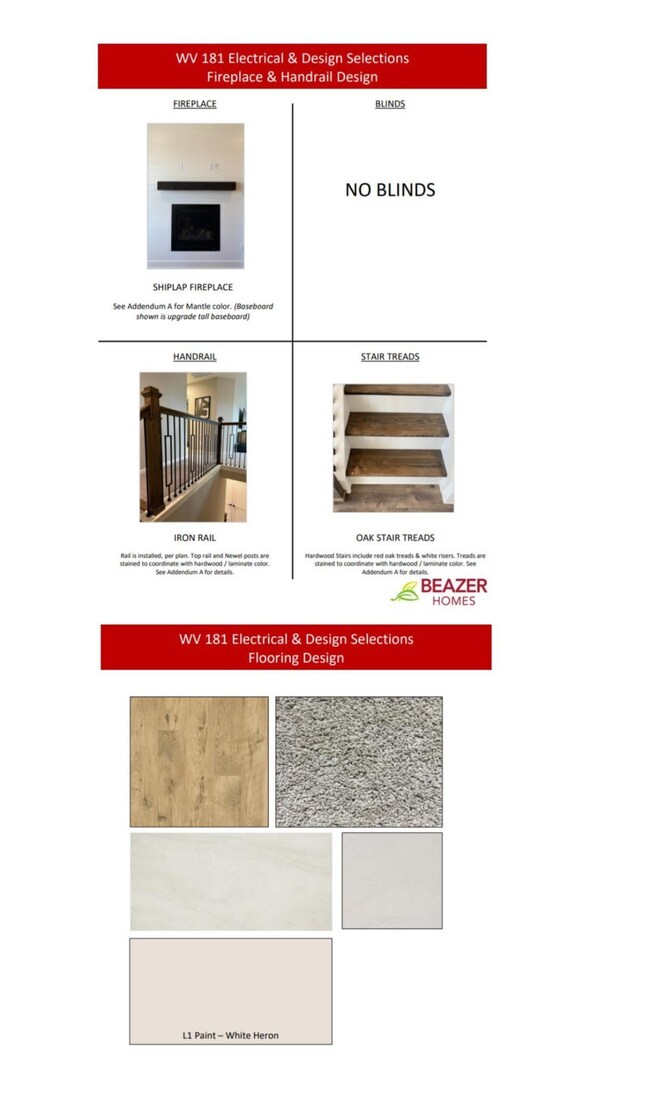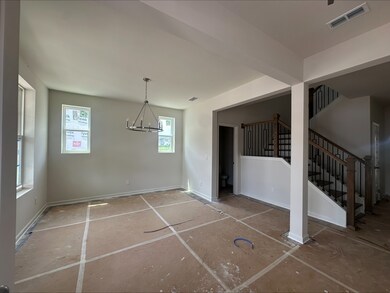1126 Aster Place Mt. Juliet, TN 37122
Estimated payment $3,822/month
Highlights
- Fitness Center
- Open Floorplan
- Clubhouse
- West Elementary School Rated A-
- ENERGY STAR Certified Homes
- Wood Flooring
About This Home
Located on a quiet CUL-DE-SAC - Meet the Landon on lot 181! This thoughtfully laid out plan features a primary bedroom with a LARGE walk-in closet and bathroom with full shower and garden tub on the main level of the home. Step into the main living space complete with upgraded kitchen featuring a gas stove-top, micro-oven, and beautiful hood range. The great room includes a fireplace for cozy nights, and the morning room that doubles as a dining area has LOTS of extra natural light! Upstairs you'll find 3 bedrooms, each complete with their own WIC, 2 bathrooms, and an open loft space for extra living! This the FINAL Landon located on a cul-de-sac here in the neighborhood! Waverly features an amenity center with state-of-the-art fitness center, pool, outdoor showers, farmers pavilion, and playground - OPEN NOW!! *Renderings are for concept only - interior pics of model home for reference only – please see agent for more details! $10k to "Spend Your Way" - Apply to closing costs (including mortgage interest rate buy-down) with our Mortgage Choice Lenders!
Listing Agent
Beazer Homes Brokerage Phone: 6159770533 License # 329267 Listed on: 09/18/2025
Home Details
Home Type
- Single Family
Est. Annual Taxes
- $3,900
Year Built
- Built in 2025
HOA Fees
- $65 Monthly HOA Fees
Parking
- 2 Car Attached Garage
- Front Facing Garage
- Driveway
Home Design
- Brick Exterior Construction
- Shingle Roof
- Stone Siding
- Hardboard
Interior Spaces
- 2,884 Sq Ft Home
- Property has 2 Levels
- Open Floorplan
- Gas Fireplace
- ENERGY STAR Qualified Windows
- Great Room with Fireplace
- Washer and Electric Dryer Hookup
Kitchen
- Cooktop
- Microwave
- Dishwasher
- Stainless Steel Appliances
- ENERGY STAR Qualified Appliances
- Disposal
Flooring
- Wood
- Carpet
- Laminate
- Tile
Bedrooms and Bathrooms
- 4 Bedrooms | 1 Main Level Bedroom
- Walk-In Closet
- Double Vanity
- Soaking Tub
Eco-Friendly Details
- Energy Recovery Ventilator
- ENERGY STAR Certified Homes
- No or Low VOC Paint or Finish
Outdoor Features
- Covered Patio or Porch
Schools
- Stoner Creek Elementary School
- West Wilson Middle School
- Mt. Juliet High School
Utilities
- Central Heating and Cooling System
- Heating System Uses Natural Gas
- Underground Utilities
- High-Efficiency Water Heater
Listing and Financial Details
- Property Available on 8/1/25
- Tax Lot 181
Community Details
Overview
- Association fees include recreation facilities
- Waverly Subdivision
Amenities
- Clubhouse
Recreation
- Community Playground
- Fitness Center
- Community Pool
- Trails
Map
Home Values in the Area
Average Home Value in this Area
Property History
| Date | Event | Price | List to Sale | Price per Sq Ft | Prior Sale |
|---|---|---|---|---|---|
| 10/06/2025 10/06/25 | Sold | $649,990 | 0.0% | $225 / Sq Ft | View Prior Sale |
| 10/01/2025 10/01/25 | Off Market | $649,990 | -- | -- | |
| 09/30/2025 09/30/25 | Price Changed | $649,990 | +0.5% | $225 / Sq Ft | |
| 09/27/2025 09/27/25 | Price Changed | $646,990 | -0.5% | $224 / Sq Ft | |
| 08/21/2025 08/21/25 | Price Changed | $649,990 | -3.0% | $225 / Sq Ft | |
| 08/14/2025 08/14/25 | Price Changed | $669,990 | +3.1% | $232 / Sq Ft | |
| 08/02/2025 08/02/25 | For Sale | $649,990 | -- | $225 / Sq Ft |
Source: Realtracs
MLS Number: 2996766
- 1127 Aster Place
- 1326 Harmony Hill Ln
- 1125 Aster Place
- 1229 Shady Pines Dr
- 624 Southshore Point
- The Henry A Plan at Benders Cove
- The Ridgeport D Plan at Benders Cove
- The Ash A Plan at Benders Cove
- The Willow A Plan at Benders Cove
- 994 Levi Ln
- 306 Aspen Alley
- 308 Aspen Alley
- 310 Aspen Alley
- 992 Levi Ln
- 217 Karen Dr
- 990 Levi Ln
- 304 Louis Ln
- 988 Levi Ln
- 405 Briar Alley
- 0 Canterbury Trail
