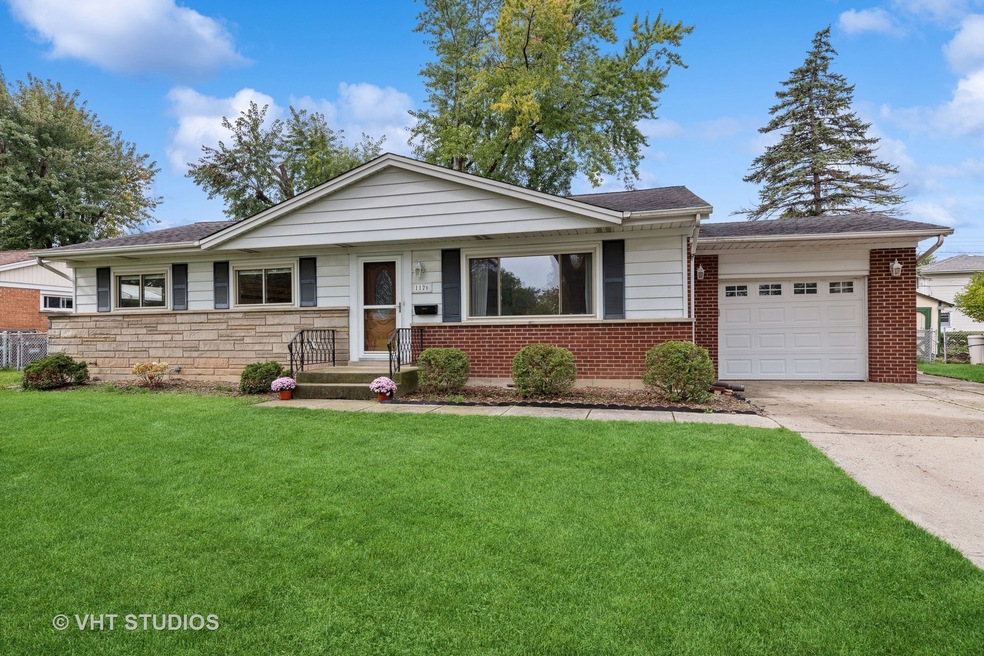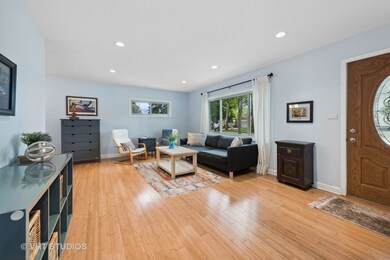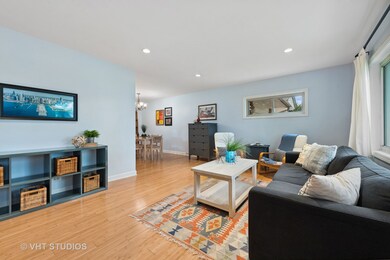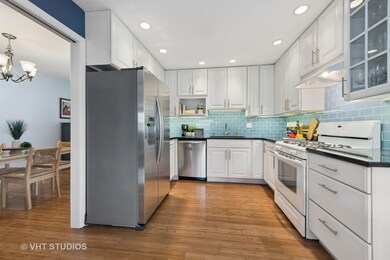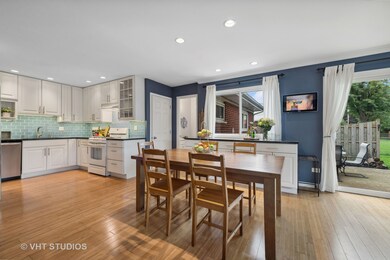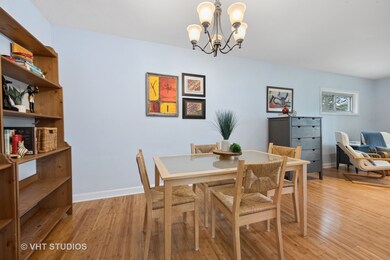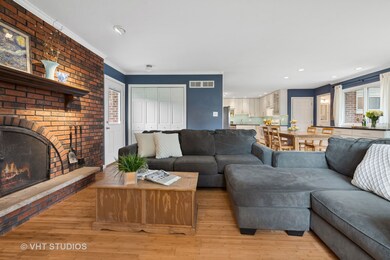
1126 Clark Ln Des Plaines, IL 60016
Estimated Value: $417,000 - $507,000
Highlights
- Recreation Room
- Den
- Shed
- Elk Grove High School Rated A
- 1 Car Attached Garage
- 4-minute walk to Einstein Park Playground
About This Home
As of November 2023Come fall in love with this move-in ready ranch home with a full, finished basement and attached garage with nearly 2,500 SF of finished living space!. The home boasts bamboo floors on the main floor and lots of natural light in every room. The renovated kitchen features white cabinets, granite countertops, glass tile backsplash, closet pantry and a spacious eat-in area with a built in buffet that is perfect for family gatherings or your everyday coffee bar. The family room with a brick wood burning fireplace is open to the kitchen and overlooks the fenced in yard with patio area for dining al fresco and garden boxes for home grown goodness. Downstairs you'll find a den/office or possible 4th bedroom with built in full bath and ample space for a game area, at-home gym, office space or secondary TV area. You'll fall in love with this great neighborhood (and neighbors) that is close to parks & schools, 10 min to O'Hare and the gateway to your future in Des Plaines!
Home Details
Home Type
- Single Family
Est. Annual Taxes
- $6,411
Year Built
- Built in 1958
Lot Details
- 8,712 Sq Ft Lot
- Lot Dimensions are 81x108
- Paved or Partially Paved Lot
Parking
- 1 Car Attached Garage
- Garage Transmitter
- Garage Door Opener
- Driveway
- Parking Space is Owned
Home Design
- Asphalt Roof
- Concrete Perimeter Foundation
Interior Spaces
- 1,529 Sq Ft Home
- 1-Story Property
- Wood Burning Fireplace
- Family Room with Fireplace
- Combination Dining and Living Room
- Den
- Recreation Room
Kitchen
- Range with Range Hood
- Dishwasher
Bedrooms and Bathrooms
- 3 Bedrooms
- 3 Potential Bedrooms
Laundry
- Dryer
- Washer
Finished Basement
- Partial Basement
- Sump Pump
- Finished Basement Bathroom
Outdoor Features
- Shed
Schools
- Devonshire Elementary School
- Friendship Junior High School
- Elk Grove High School
Utilities
- Central Air
- Humidifier
- Heating System Uses Natural Gas
- Gas Water Heater
- Water Purifier
Community Details
- Waycinden Park Subdivision
Listing and Financial Details
- Homeowner Tax Exemptions
Ownership History
Purchase Details
Home Financials for this Owner
Home Financials are based on the most recent Mortgage that was taken out on this home.Purchase Details
Home Financials for this Owner
Home Financials are based on the most recent Mortgage that was taken out on this home.Purchase Details
Purchase Details
Home Financials for this Owner
Home Financials are based on the most recent Mortgage that was taken out on this home.Similar Homes in Des Plaines, IL
Home Values in the Area
Average Home Value in this Area
Purchase History
| Date | Buyer | Sale Price | Title Company |
|---|---|---|---|
| Le Anh Si | $445,000 | Old Republic National Title | |
| Seiwert Lawrence Renny | $351,000 | First American Title Ins Co | |
| Moyer William M | -- | -- | |
| Moyer Donna | $317,000 | -- |
Mortgage History
| Date | Status | Borrower | Loan Amount |
|---|---|---|---|
| Open | Le Anh Si | $330,000 | |
| Closed | Le Anh Si | $333,750 | |
| Previous Owner | Seiwert Lawrence Renny | $150,000 | |
| Previous Owner | Seiwert Ebru | $275,500 | |
| Previous Owner | Seiwert Lawrence Renny | $280,600 | |
| Previous Owner | Seiwert Ebru | $35,075 | |
| Previous Owner | Moyer Donna | $185,000 |
Property History
| Date | Event | Price | Change | Sq Ft Price |
|---|---|---|---|---|
| 11/13/2023 11/13/23 | Sold | $445,000 | -1.1% | $291 / Sq Ft |
| 10/09/2023 10/09/23 | Pending | -- | -- | -- |
| 10/06/2023 10/06/23 | For Sale | $449,900 | -- | $294 / Sq Ft |
Tax History Compared to Growth
Tax History
| Year | Tax Paid | Tax Assessment Tax Assessment Total Assessment is a certain percentage of the fair market value that is determined by local assessors to be the total taxable value of land and additions on the property. | Land | Improvement |
|---|---|---|---|---|
| 2024 | $6,924 | $32,000 | $7,920 | $24,080 |
| 2023 | $6,924 | $32,000 | $7,920 | $24,080 |
| 2022 | $6,924 | $32,000 | $7,920 | $24,080 |
| 2021 | $6,411 | $26,404 | $5,280 | $21,124 |
| 2020 | $6,333 | $26,404 | $5,280 | $21,124 |
| 2019 | $6,405 | $29,338 | $5,280 | $24,058 |
| 2018 | $5,565 | $23,346 | $4,400 | $18,946 |
| 2017 | $5,479 | $23,346 | $4,400 | $18,946 |
| 2016 | $6,026 | $23,346 | $4,400 | $18,946 |
| 2015 | $5,813 | $21,095 | $3,960 | $17,135 |
| 2014 | $5,748 | $21,095 | $3,960 | $17,135 |
| 2013 | $5,626 | $21,095 | $3,960 | $17,135 |
Agents Affiliated with this Home
-
Allyson Campbell

Seller's Agent in 2023
Allyson Campbell
Compass
(847) 404-0645
5 in this area
107 Total Sales
-
Jeffrey Kropp

Buyer's Agent in 2023
Jeffrey Kropp
HBA Realty
(773) 805-9305
2 in this area
76 Total Sales
Map
Source: Midwest Real Estate Data (MRED)
MLS Number: 11892628
APN: 08-24-206-013-0000
- 1048 Marshall Dr
- 410 Dorothy Dr
- 229 Leahy Cir S
- 240 Springfield Terrace
- 884 Arnold Ct
- 1272 Andrea Ln
- 940 Beau Dr Unit 111
- 857 Beau Dr Unit 9
- 567 W Dempster St
- 1224 S Mount Prospect Rd
- 901 S Westgate Rd
- 255 Dover Dr
- 298 Dover Ln
- 1520 Pennsylvania Ave
- 165 Dover Dr Unit 3
- 756 W Lincoln Ln
- 795 W Millers Rd
- 161 E Thacker St
- 503 Dempster St
- 1470 Oxford Rd
- 1126 Clark Ln
- 1112 Clark Ln
- 1136 Clark Ln
- 1125 Hewitt Dr
- 1113 Hewitt Dr
- 1135 Hewitt Dr
- 1150 Clark Ln
- 1135 Clark Ln
- 1101 Hewitt Dr
- 1149 Hewitt Dr
- 1160 Clark Ln
- 295 Anderson Terrace
- 1155 Clark Ln
- 296 Anderson Terrace
- 1091 Clark Ln
- 1161 Hewitt Dr
- 1114 Hewitt Dr
- 1100 Hewitt Dr
- 296 Leahy Cir S
- 1128 Hewitt Dr
