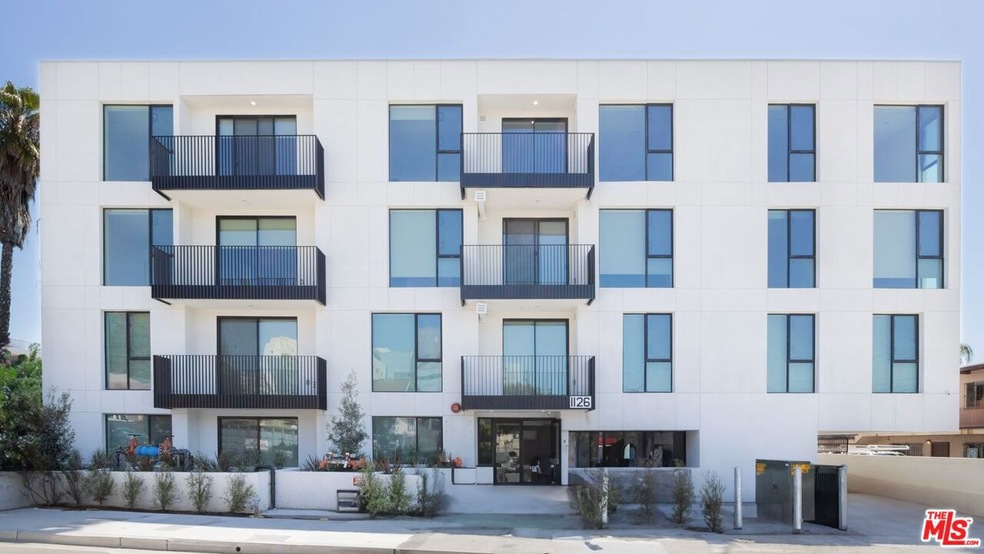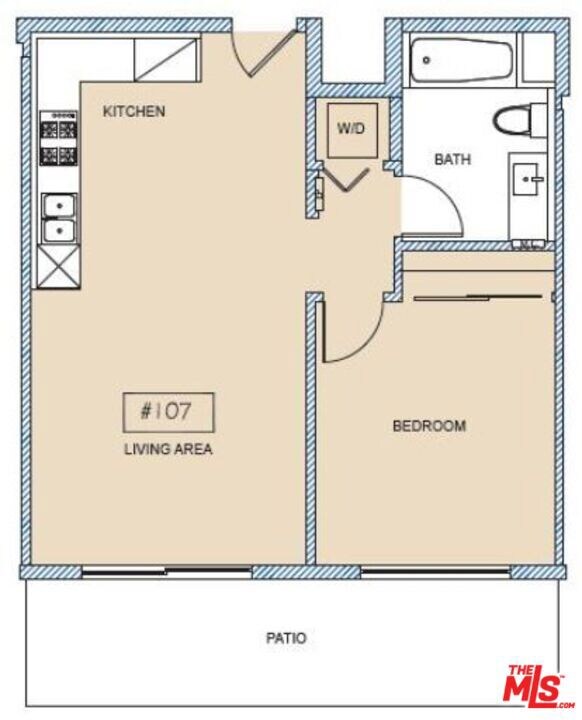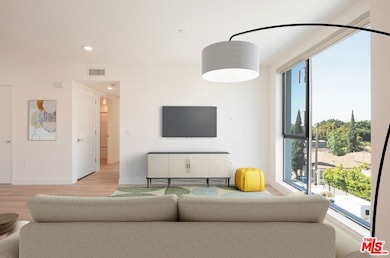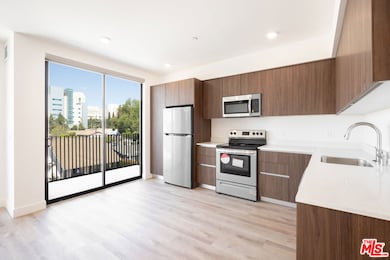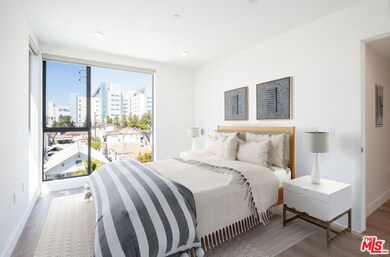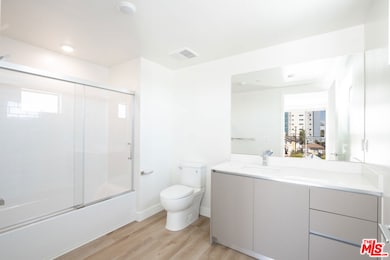1126 Cornwell St Unit 207 Los Angeles, CA 90033
Highlights
- New Construction
- Rooftop Deck
- City Lights View
- Abraham Lincoln High School Rated A
- Gated Parking
- 0.34 Acre Lot
About This Home
Welcome to our stunning apartment community in the heart of Los Angeles, CA. Our location offers convenient access to the LAC + USC Medical Center and is just a stone's throw away from the renowned Keck Medical Hospital. As you enter our gated and secured parking area, you'll feel a sense of security and peace of mind. The controlled access entry ensures that only residents and their guests can enter the premises, providing an added layer of safety. Step inside your new home and be greeted by panelized kitchen cabinets, quartz countertops, and stainless steel appliances, creating a modern and sleek atmosphere. The in-home washer and dryer make laundry day a breeze, while the full height windows flood the space with natural light, creating a warm and inviting ambiance. For those seeking breathtaking views, our rooftop deck offers stunning city views that will leave you in awe. Select units also feature private patios and balconies, perfect for enjoying a morning cup of coffee or unwinding after a long day. The modern wood-style flooring adds a touch of elegance to your living space, while the in-unit high-speed internet ensures you stay connected at all times. With easy access to the I-10 freeway, commuting to work or exploring the city has never been easier. Experience the perfect blend of comfort, convenience, and style at our apartment community. Don't miss out on this incredible opportunity to call our community home. Contact us today to schedule a tour and see for yourself why our apartments are the ideal choice for your next home in Los Angeles. * Pictures may not reflect that of actual unit.
Condo Details
Home Type
- Condominium
Year Built
- Built in 2024 | New Construction
Lot Details
- Gated Home
- Sprinkler System
Home Design
- Modern Architecture
- Stucco
Interior Spaces
- 690 Sq Ft Home
- 4-Story Property
- High Ceiling
- Bonus Room
- City Lights Views
Kitchen
- Oven or Range
- Gas and Electric Range
- Microwave
- Freezer
- Ice Maker
- Dishwasher
- Quartz Countertops
- Disposal
Flooring
- Engineered Wood
- Vinyl Plank
Bedrooms and Bathrooms
- 1 Bedroom
- 1 Full Bathroom
- Bathtub with Shower
Laundry
- Laundry in unit
- Dryer
- Washer
Home Security
- Security Lights
- Intercom
Parking
- 1 Covered Space
- Gated Parking
- Assigned Parking
Outdoor Features
- Rooftop Deck
- Covered patio or porch
Location
- City Lot
Utilities
- Central Heating and Cooling System
- Central Water Heater
- Cable TV Available
Listing and Financial Details
- Security Deposit $2,550
- Tenant pays for ada upgrades, insurance
- 12 Month Lease Term
- Assessor Parcel Number 5202-007-027
Community Details
Overview
- Jenson Capital Association, Phone Number (213) 488-0800
- Low-Rise Condominium
Amenities
- Sundeck
- Elevator
Pet Policy
- Call for details about the types of pets allowed
Security
- Resident Manager or Management On Site
- Card or Code Access
- Fire and Smoke Detector
- Fire Sprinkler System
Map
Source: The MLS
MLS Number: 25544211
- 2106 Charlotte St
- 2461 Wabash Ave
- 1031 N Fickett St
- 2649 Marengo St
- 2432 Fairmount St
- 2127 City View Ave
- 2043 City View Ave
- 2437 Houston St
- 2675 Pomeroy Ave
- 2580 Ganahl St
- 2707 Marengo St
- 2515 Houston St
- 3200 Marengo St
- 3232 Marengo St
- 2711 Wabash Ave
- 3238 Marengo St
- 701 N Fickett St
- 2428 Malabar St
- 616 N St Louis St
- 2415 Boulder St
