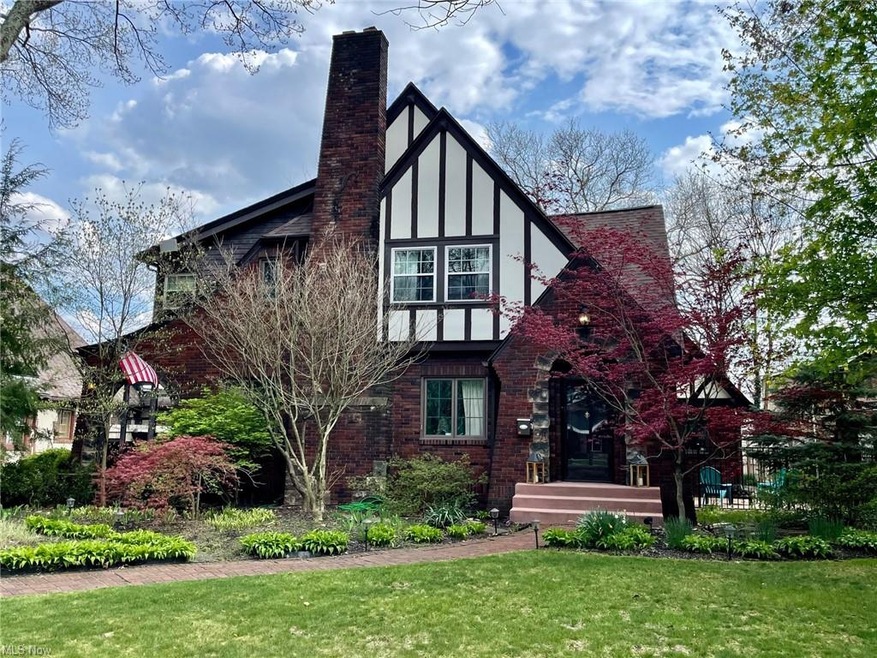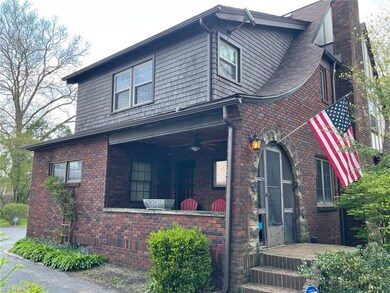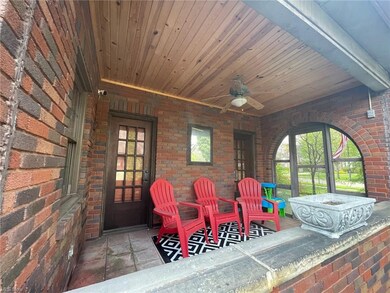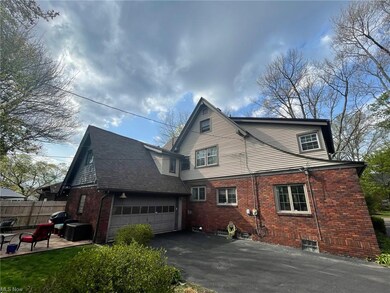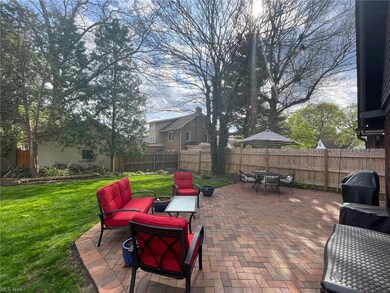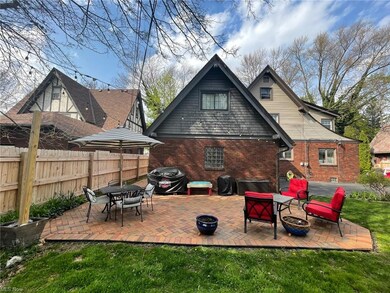
1126 Delia Ave Akron, OH 44320
West Akron NeighborhoodHighlights
- Tudor Architecture
- Enclosed patio or porch
- Shops
- 1 Fireplace
- 2 Car Attached Garage
- Heating System Uses Steam
About This Home
As of December 2021Step into this revitalized Tudor home and notice the many updates made by the loving, meticulous owners. With over $50,000 in upgrades over the past 5 years, this property is sure to impress. A new roof, complete with newer gutters (2020), are the first features to notice on this stately abode. But that's just the start. Follow a winding brick pathway past the tasteful landscaping up to the newly constructed front steps (2019). Enter through a classic half-round wood front door and into your new home. Admire how the beautiful woodwork blends seamlessly with the modern, neutral paint schemes. Your family room features newer windows, wall sconces, and a restored, ventless gas-log fireplace (including a custom-built mantle.) Two French doors let you escape to a covered patio. A grand dining room, a sitting area/butler's pantry, a half bath, and a fully renovated kitchen with new granite countertops and new appliances complete this level. Upstairs experience 4 bedrooms and 2 full baths...one of which is located in an in-law suite! From there, take your pick of a master out of the 3 remaining spacious bedrooms. The unfinished basement features a newer washer and dryer (2018), new boiler w/ 30 year warranty (2015), and a new hot water tank (2019). Explore the exterior and find the new brick wrap around patio..perfect for entertaining or relaxing! Complete update list included..be the first to see this immaculate property!
Last Agent to Sell the Property
Keller Williams Elevate License #2013004550 Listed on: 04/21/2021

Home Details
Home Type
- Single Family
Est. Annual Taxes
- $3,128
Year Built
- Built in 1927
Lot Details
- 9,731 Sq Ft Lot
- North Facing Home
- Partially Fenced Property
- Wood Fence
Parking
- 2 Car Attached Garage
Home Design
- Tudor Architecture
- Brick Exterior Construction
- Asphalt Roof
Interior Spaces
- 2-Story Property
- 1 Fireplace
- Unfinished Basement
Kitchen
- Range
- Microwave
- Dishwasher
Bedrooms and Bathrooms
- 4 Bedrooms
Laundry
- Dryer
- Washer
Outdoor Features
- Enclosed patio or porch
Utilities
- Heating System Uses Steam
- Heating System Uses Gas
Community Details
- Sunset View Community
- Shops
Listing and Financial Details
- Assessor Parcel Number 6747078
Ownership History
Purchase Details
Home Financials for this Owner
Home Financials are based on the most recent Mortgage that was taken out on this home.Purchase Details
Home Financials for this Owner
Home Financials are based on the most recent Mortgage that was taken out on this home.Purchase Details
Home Financials for this Owner
Home Financials are based on the most recent Mortgage that was taken out on this home.Purchase Details
Home Financials for this Owner
Home Financials are based on the most recent Mortgage that was taken out on this home.Purchase Details
Home Financials for this Owner
Home Financials are based on the most recent Mortgage that was taken out on this home.Purchase Details
Home Financials for this Owner
Home Financials are based on the most recent Mortgage that was taken out on this home.Similar Homes in Akron, OH
Home Values in the Area
Average Home Value in this Area
Purchase History
| Date | Type | Sale Price | Title Company |
|---|---|---|---|
| Warranty Deed | $200,000 | Kingdom | |
| Warranty Deed | $200,000 | Chicago Title Insurance Co | |
| Warranty Deed | $139,000 | Ohio Real Title | |
| Warranty Deed | $136,900 | Chicago Title Insurance Co | |
| Survivorship Deed | $144,000 | Insignia Title Agency Ltd | |
| Deed | $83,886 | -- |
Mortgage History
| Date | Status | Loan Amount | Loan Type |
|---|---|---|---|
| Open | $160,000 | New Conventional | |
| Previous Owner | $170,000 | New Conventional | |
| Previous Owner | $15,500 | Credit Line Revolving | |
| Previous Owner | $132,050 | New Conventional | |
| Previous Owner | $134,419 | FHA | |
| Previous Owner | $16,221 | Unknown | |
| Previous Owner | $15,000 | Unknown | |
| Previous Owner | $155,375 | VA | |
| Previous Owner | $146,850 | VA | |
| Previous Owner | $108,800 | Unknown | |
| Previous Owner | $92,000 | New Conventional |
Property History
| Date | Event | Price | Change | Sq Ft Price |
|---|---|---|---|---|
| 12/13/2021 12/13/21 | Sold | $200,000 | 0.0% | $54 / Sq Ft |
| 11/10/2021 11/10/21 | Off Market | $200,000 | -- | -- |
| 11/10/2021 11/10/21 | Pending | -- | -- | -- |
| 11/04/2021 11/04/21 | Price Changed | $205,000 | -1.9% | $56 / Sq Ft |
| 10/07/2021 10/07/21 | Price Changed | $209,000 | -5.0% | $57 / Sq Ft |
| 09/20/2021 09/20/21 | Price Changed | $219,900 | -2.3% | $60 / Sq Ft |
| 09/06/2021 09/06/21 | Price Changed | $225,000 | -5.9% | $61 / Sq Ft |
| 08/27/2021 08/27/21 | For Sale | $239,000 | +19.5% | $65 / Sq Ft |
| 05/28/2021 05/28/21 | Sold | $200,000 | +0.5% | $69 / Sq Ft |
| 04/25/2021 04/25/21 | Pending | -- | -- | -- |
| 04/24/2021 04/24/21 | For Sale | $199,000 | +43.2% | $69 / Sq Ft |
| 05/02/2016 05/02/16 | Sold | $139,000 | -7.3% | $50 / Sq Ft |
| 03/14/2016 03/14/16 | Pending | -- | -- | -- |
| 10/19/2015 10/19/15 | For Sale | $149,900 | -- | $54 / Sq Ft |
Tax History Compared to Growth
Tax History
| Year | Tax Paid | Tax Assessment Tax Assessment Total Assessment is a certain percentage of the fair market value that is determined by local assessors to be the total taxable value of land and additions on the property. | Land | Improvement |
|---|---|---|---|---|
| 2025 | $3,364 | $58,815 | $13,724 | $45,091 |
| 2024 | $3,364 | $58,815 | $13,724 | $45,091 |
| 2023 | $3,364 | $58,815 | $13,724 | $45,091 |
| 2022 | $2,942 | $39,743 | $9,275 | $30,468 |
| 2021 | $2,891 | $38,913 | $9,275 | $29,638 |
| 2020 | $2,851 | $38,920 | $9,280 | $29,640 |
| 2019 | $3,128 | $39,280 | $10,770 | $28,510 |
| 2018 | $2,987 | $39,280 | $10,770 | $28,510 |
| 2017 | $2,681 | $39,280 | $10,770 | $28,510 |
| 2016 | $2,683 | $34,310 | $10,770 | $23,540 |
| 2015 | $2,681 | $34,310 | $10,770 | $23,540 |
| 2014 | $2,661 | $34,310 | $10,770 | $23,540 |
| 2013 | $2,667 | $35,140 | $10,770 | $24,370 |
Agents Affiliated with this Home
-
Jeffrey McManamon

Seller's Agent in 2021
Jeffrey McManamon
Hotdoors, LLC
(440) 227-6739
1 in this area
215 Total Sales
-
Nick Virzi

Seller's Agent in 2021
Nick Virzi
Keller Williams Elevate
(440) 821-5737
1 in this area
110 Total Sales
-

Buyer's Agent in 2021
Dawn Lawson
Deleted Agent
(330) 571-0610
-
Lisa Hughes

Buyer's Agent in 2021
Lisa Hughes
RE/MAX
(330) 603-9008
9 in this area
420 Total Sales
-
Donna Montgomery

Seller's Agent in 2016
Donna Montgomery
Keller Williams Chervenic Rlty
2 in this area
60 Total Sales
-
Larry Bukovey

Seller Co-Listing Agent in 2016
Larry Bukovey
Keller Williams Chervenic Rlty
(330) 571-2794
2 in this area
34 Total Sales
Map
Source: MLS Now
MLS Number: 4271949
APN: 67-47078
- 355 Storer Ave
- S/L 12 W Sunrise View Dr
- 497 Sunset View Dr
- 1055 Whittier Ave
- 515 Sunset View Dr
- 460 S Rose Blvd
- 1229 Delia Ave
- 319 Noah Ave
- 325 Grand Ave
- 973 Whittier Ave
- 960 Whittier Ave
- 530 Storer Ave
- 991 Bloomfield Ave
- 408 Bacon Ave
- 1001 Emma Ave
- 1096 Jefferson Ave
- 931 Amelia Ave
- 512 Dorchester Rd
- 928 Bloomfield Ave
- 924 Work Dr
