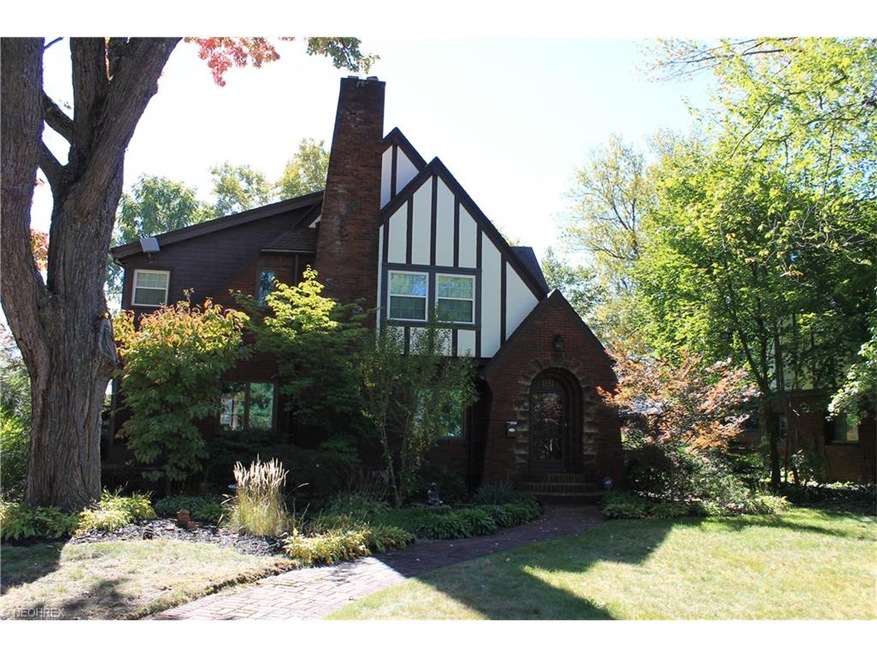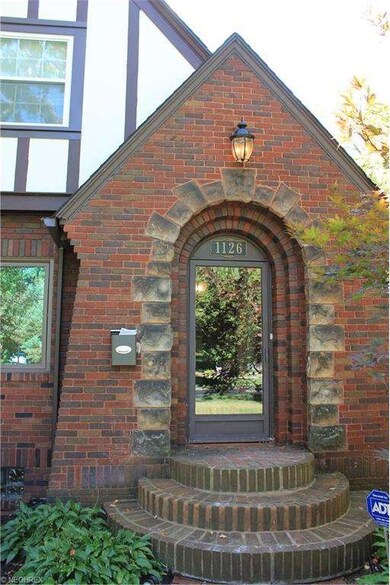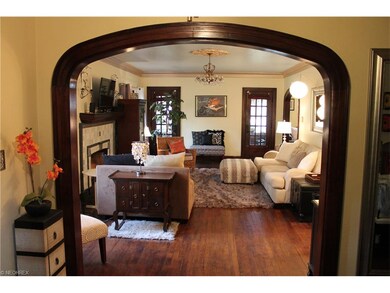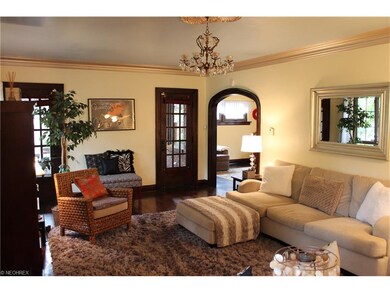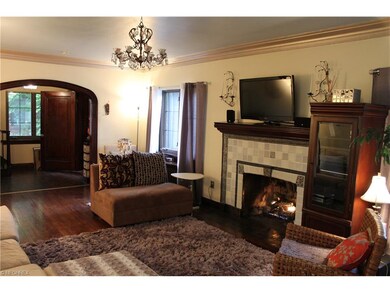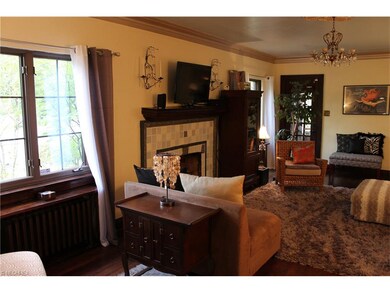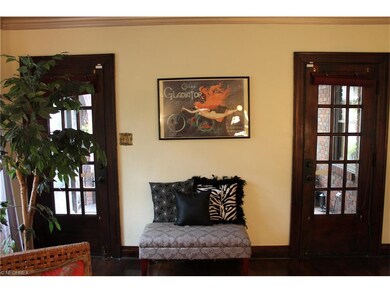
1126 Delia Ave Akron, OH 44320
West Akron NeighborhoodHighlights
- Tudor Architecture
- Porch
- Patio
- 1 Fireplace
- 2 Car Attached Garage
- Home Security System
About This Home
As of December 2021Exceptional and classic 4 bedroom Tudor in a beautiful neighborhood in West Akron. Well kept and updated. Possible two Master bedrooms and all rooms are spacious and inviting. This home features stately hardwood floors and woodwork, built-in cabinets and some original fixtures to maintain the charm of the home. Kitchen has been updated with cabinets, ceramic counter tops, stainless steel appliances, ceramic floor and lovely backsplash and has an eat-in area with large built-in. Other updates include new boiler with 25 year warranty installed in October 2015, fresh paint on the exterior as well as interior, new plumbing, updated windows on the first floor, new Energy Star windows on the second floor, ceiling fans and some new lighting fixtures. The home has great curb appeal with a private backyard and mature trees. Other exterior features are a two car garage with opener, water feature in back yard, lovely patio with beautiful landscaping and stately brick covered porch. Home warranty is provided by the seller. Make an appointment to see this gem!
Last Agent to Sell the Property
Keller Williams Chervenic Rlty License #449805 Listed on: 10/19/2015

Home Details
Home Type
- Single Family
Est. Annual Taxes
- $2,661
Year Built
- Built in 1927
Lot Details
- 9,731 Sq Ft Lot
- Lot Dimensions are 70 x 139
- North Facing Home
- Partially Fenced Property
- Wood Fence
Home Design
- Tudor Architecture
- Brick Exterior Construction
- Asphalt Roof
- Stucco
Interior Spaces
- 2,777 Sq Ft Home
- 2-Story Property
- 1 Fireplace
- Unfinished Basement
- Basement Fills Entire Space Under The House
Kitchen
- Range
- Microwave
- Dishwasher
- Disposal
Bedrooms and Bathrooms
- 4 Bedrooms
Laundry
- Dryer
- Washer
Home Security
- Home Security System
- Carbon Monoxide Detectors
- Fire and Smoke Detector
Parking
- 2 Car Attached Garage
- Garage Drain
- Garage Door Opener
Outdoor Features
- Patio
- Porch
Utilities
- Window Unit Cooling System
- Radiator
- Heating System Uses Steam
- Heating System Uses Gas
Community Details
- Sunset View Community
Listing and Financial Details
- Assessor Parcel Number 6747078
Ownership History
Purchase Details
Home Financials for this Owner
Home Financials are based on the most recent Mortgage that was taken out on this home.Purchase Details
Home Financials for this Owner
Home Financials are based on the most recent Mortgage that was taken out on this home.Purchase Details
Home Financials for this Owner
Home Financials are based on the most recent Mortgage that was taken out on this home.Purchase Details
Home Financials for this Owner
Home Financials are based on the most recent Mortgage that was taken out on this home.Purchase Details
Home Financials for this Owner
Home Financials are based on the most recent Mortgage that was taken out on this home.Purchase Details
Home Financials for this Owner
Home Financials are based on the most recent Mortgage that was taken out on this home.Similar Homes in Akron, OH
Home Values in the Area
Average Home Value in this Area
Purchase History
| Date | Type | Sale Price | Title Company |
|---|---|---|---|
| Warranty Deed | $200,000 | Kingdom | |
| Warranty Deed | $200,000 | Chicago Title Insurance Co | |
| Warranty Deed | $139,000 | Ohio Real Title | |
| Warranty Deed | $136,900 | Chicago Title Insurance Co | |
| Survivorship Deed | $144,000 | Insignia Title Agency Ltd | |
| Deed | $83,886 | -- |
Mortgage History
| Date | Status | Loan Amount | Loan Type |
|---|---|---|---|
| Open | $160,000 | New Conventional | |
| Previous Owner | $170,000 | New Conventional | |
| Previous Owner | $15,500 | Credit Line Revolving | |
| Previous Owner | $132,050 | New Conventional | |
| Previous Owner | $134,419 | FHA | |
| Previous Owner | $16,221 | Unknown | |
| Previous Owner | $15,000 | Unknown | |
| Previous Owner | $155,375 | VA | |
| Previous Owner | $146,850 | VA | |
| Previous Owner | $108,800 | Unknown | |
| Previous Owner | $92,000 | New Conventional |
Property History
| Date | Event | Price | Change | Sq Ft Price |
|---|---|---|---|---|
| 12/13/2021 12/13/21 | Sold | $200,000 | 0.0% | $54 / Sq Ft |
| 11/10/2021 11/10/21 | Off Market | $200,000 | -- | -- |
| 11/10/2021 11/10/21 | Pending | -- | -- | -- |
| 11/04/2021 11/04/21 | Price Changed | $205,000 | -1.9% | $56 / Sq Ft |
| 10/07/2021 10/07/21 | Price Changed | $209,000 | -5.0% | $57 / Sq Ft |
| 09/20/2021 09/20/21 | Price Changed | $219,900 | -2.3% | $60 / Sq Ft |
| 09/06/2021 09/06/21 | Price Changed | $225,000 | -5.9% | $61 / Sq Ft |
| 08/27/2021 08/27/21 | For Sale | $239,000 | +19.5% | $65 / Sq Ft |
| 05/28/2021 05/28/21 | Sold | $200,000 | +0.5% | $69 / Sq Ft |
| 04/25/2021 04/25/21 | Pending | -- | -- | -- |
| 04/24/2021 04/24/21 | For Sale | $199,000 | +43.2% | $69 / Sq Ft |
| 05/02/2016 05/02/16 | Sold | $139,000 | -7.3% | $50 / Sq Ft |
| 03/14/2016 03/14/16 | Pending | -- | -- | -- |
| 10/19/2015 10/19/15 | For Sale | $149,900 | -- | $54 / Sq Ft |
Tax History Compared to Growth
Tax History
| Year | Tax Paid | Tax Assessment Tax Assessment Total Assessment is a certain percentage of the fair market value that is determined by local assessors to be the total taxable value of land and additions on the property. | Land | Improvement |
|---|---|---|---|---|
| 2025 | $3,364 | $58,815 | $13,724 | $45,091 |
| 2024 | $3,364 | $58,815 | $13,724 | $45,091 |
| 2023 | $3,364 | $58,815 | $13,724 | $45,091 |
| 2022 | $2,942 | $39,743 | $9,275 | $30,468 |
| 2021 | $2,891 | $38,913 | $9,275 | $29,638 |
| 2020 | $2,851 | $38,920 | $9,280 | $29,640 |
| 2019 | $3,128 | $39,280 | $10,770 | $28,510 |
| 2018 | $2,987 | $39,280 | $10,770 | $28,510 |
| 2017 | $2,681 | $39,280 | $10,770 | $28,510 |
| 2016 | $2,683 | $34,310 | $10,770 | $23,540 |
| 2015 | $2,681 | $34,310 | $10,770 | $23,540 |
| 2014 | $2,661 | $34,310 | $10,770 | $23,540 |
| 2013 | $2,667 | $35,140 | $10,770 | $24,370 |
Agents Affiliated with this Home
-
Jeffrey McManamon

Seller's Agent in 2021
Jeffrey McManamon
Hotdoors, LLC
(440) 227-6739
1 in this area
215 Total Sales
-
Nick Virzi

Seller's Agent in 2021
Nick Virzi
Keller Williams Elevate
(440) 821-5737
1 in this area
110 Total Sales
-

Buyer's Agent in 2021
Dawn Lawson
Deleted Agent
(330) 571-0610
-
Lisa Hughes

Buyer's Agent in 2021
Lisa Hughes
RE/MAX
(330) 603-9008
9 in this area
420 Total Sales
-
Donna Montgomery

Seller's Agent in 2016
Donna Montgomery
Keller Williams Chervenic Rlty
2 in this area
60 Total Sales
-
Larry Bukovey

Seller Co-Listing Agent in 2016
Larry Bukovey
Keller Williams Chervenic Rlty
(330) 571-2794
2 in this area
34 Total Sales
Map
Source: MLS Now
MLS Number: 3756934
APN: 67-47078
- 355 Storer Ave
- S/L 12 W Sunrise View Dr
- 497 Sunset View Dr
- 1055 Whittier Ave
- 515 Sunset View Dr
- 460 S Rose Blvd
- 1229 Delia Ave
- 319 Noah Ave
- 325 Grand Ave
- 973 Whittier Ave
- 960 Whittier Ave
- 530 Storer Ave
- 991 Bloomfield Ave
- 408 Bacon Ave
- 1001 Emma Ave
- 1096 Jefferson Ave
- 931 Amelia Ave
- 512 Dorchester Rd
- 928 Bloomfield Ave
- 924 Work Dr
