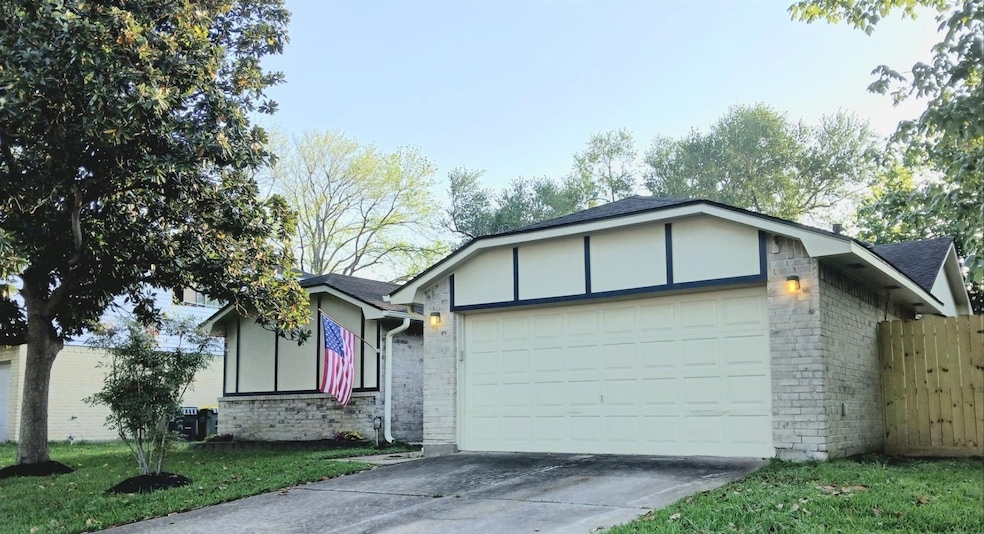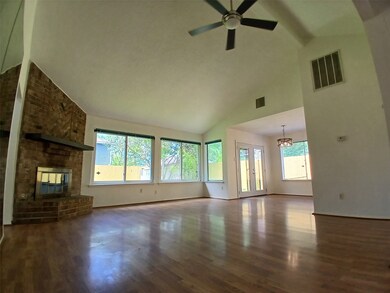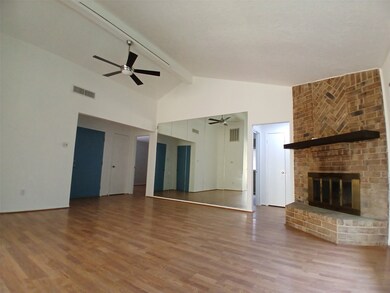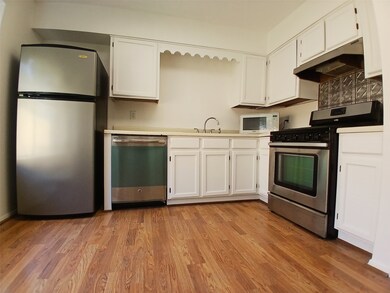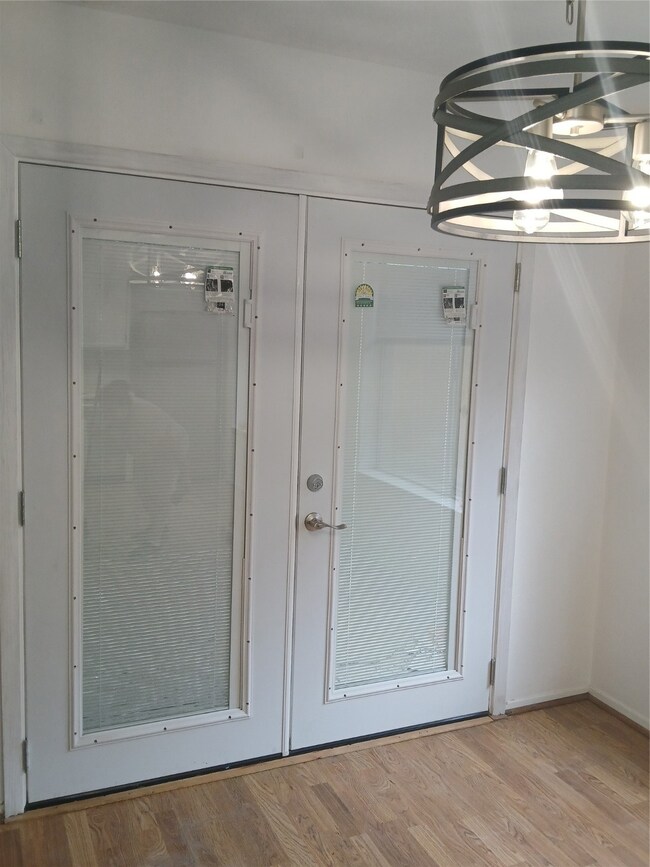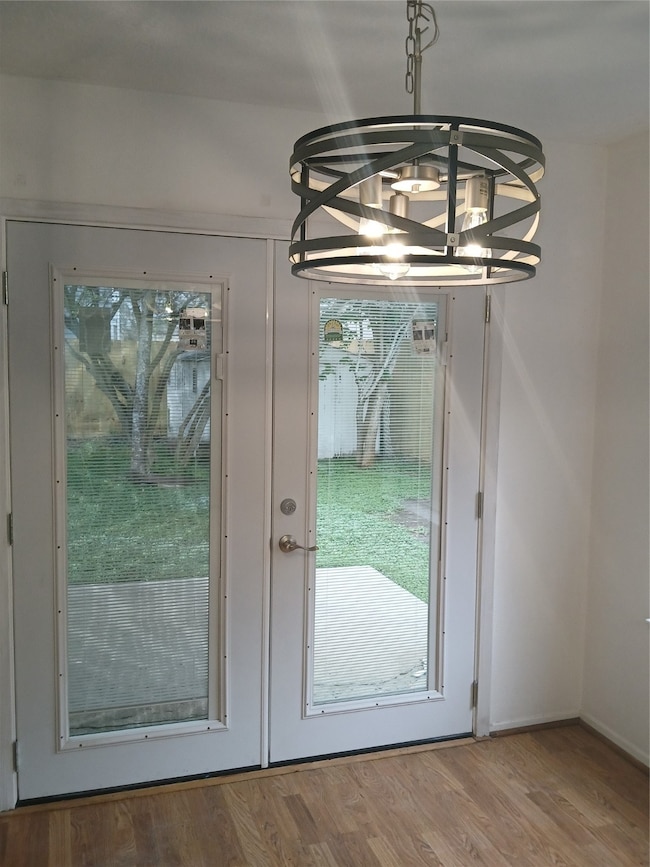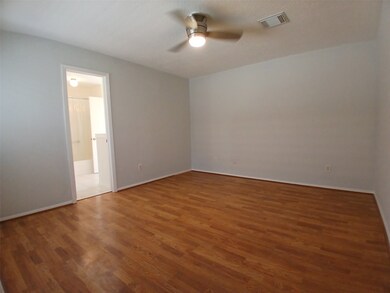
1126 E Brompton Dr Pearland, TX 77584
Southdown NeighborhoodHighlights
- Tennis Courts
- High Ceiling
- Breakfast Room
- Challenger Elementary School Rated A
- Community Pool
- 2 Car Attached Garage
About This Home
As of June 20253 bedroom, 2 full bathroom Southdown home has original counters, new gutters, fresh new landscaping, new interior and exterior paint, new fans and light kits, new bathroom plumbing fixtures, new toilets, new overhead closet lighting, large rear glass panel French doors, new, fully-fenced back yard, the SS kitchen appliances are new and the refrigerator conveys with the property for Buyer convenience. The garage is air conditioned so hobbyists can enjoy the garage year-long (alternatively, it can be transformed into bedroom #4!) This home has been lovingly cared for by the owners for over 30 years. Schedule your private showing with Katherine today! Buyer to verify room dimensions, HOA Fees, schools etc. Information contained herein has been obtained through sources deem reliable by Katherine Newton but cannot be guaranteed for its accuracy. Any information that is of special interest to Buyer should be obtained through independent verification, all measurements are approximate.
Last Agent to Sell the Property
Texas United Realty License #0770056 Listed on: 03/29/2025
Home Details
Home Type
- Single Family
Est. Annual Taxes
- $5,119
Year Built
- Built in 1982
Lot Details
- 6,403 Sq Ft Lot
- East Facing Home
- Back Yard Fenced
HOA Fees
- $18 Monthly HOA Fees
Parking
- 2 Car Attached Garage
Home Design
- Brick Exterior Construction
- Slab Foundation
- Composition Roof
- Wood Siding
Interior Spaces
- 1,298 Sq Ft Home
- 1-Story Property
- High Ceiling
- Ceiling Fan
- Gas Log Fireplace
- Window Treatments
- Living Room
- Breakfast Room
- Washer and Electric Dryer Hookup
Kitchen
- Gas Oven
- Gas Range
- <<microwave>>
- Disposal
Flooring
- Vinyl Plank
- Vinyl
Bedrooms and Bathrooms
- 3 Bedrooms
- 2 Full Bathrooms
Home Security
- Security System Owned
- Fire and Smoke Detector
Eco-Friendly Details
- ENERGY STAR Qualified Appliances
Outdoor Features
- Tennis Courts
- Shed
Schools
- Challenger Elementary School
- Berry Miller Junior High School
- Glenda Dawson High School
Utilities
- Central Heating and Cooling System
- Heating System Uses Gas
Community Details
Overview
- Montage Community Association, Phone Number (281) 232-7659
- Southdown Sub Subdivision
Amenities
- Picnic Area
Recreation
- Tennis Courts
- Community Playground
- Community Pool
- Park
- Dog Park
- Trails
Ownership History
Purchase Details
Home Financials for this Owner
Home Financials are based on the most recent Mortgage that was taken out on this home.Purchase Details
Similar Homes in Pearland, TX
Home Values in the Area
Average Home Value in this Area
Purchase History
| Date | Type | Sale Price | Title Company |
|---|---|---|---|
| Deed | -- | None Listed On Document | |
| Warranty Deed | -- | Stewart Title |
Mortgage History
| Date | Status | Loan Amount | Loan Type |
|---|---|---|---|
| Open | $196,000 | New Conventional |
Property History
| Date | Event | Price | Change | Sq Ft Price |
|---|---|---|---|---|
| 06/20/2025 06/20/25 | Price Changed | $2,125 | -3.4% | $2 / Sq Ft |
| 06/11/2025 06/11/25 | For Rent | $2,200 | 0.0% | -- |
| 06/10/2025 06/10/25 | Sold | -- | -- | -- |
| 04/16/2025 04/16/25 | Pending | -- | -- | -- |
| 03/29/2025 03/29/25 | For Sale | $270,000 | -- | $208 / Sq Ft |
Tax History Compared to Growth
Tax History
| Year | Tax Paid | Tax Assessment Tax Assessment Total Assessment is a certain percentage of the fair market value that is determined by local assessors to be the total taxable value of land and additions on the property. | Land | Improvement |
|---|---|---|---|---|
| 2023 | $5,119 | $219,290 | $49,960 | $169,330 |
| 2022 | $4,783 | $198,840 | $49,960 | $148,880 |
| 2021 | $4,310 | $167,280 | $26,900 | $140,380 |
| 2020 | $4,289 | $158,970 | $26,900 | $132,070 |
| 2019 | $3,830 | $141,920 | $22,420 | $119,500 |
| 2018 | $3,751 | $139,610 | $22,420 | $117,190 |
| 2017 | $3,560 | $134,750 | $22,420 | $112,330 |
| 2016 | $3,236 | $131,290 | $22,420 | $108,870 |
| 2014 | $590 | $105,870 | $22,420 | $83,450 |
Agents Affiliated with this Home
-
Kate Newton
K
Seller's Agent in 2025
Kate Newton
Texas United Realty
(832) 774-5376
3 in this area
13 Total Sales
-
Brenda Alvarez
B
Buyer's Agent in 2025
Brenda Alvarez
United Real Estate
(832) 971-5191
1 in this area
9 Total Sales
Map
Source: Houston Association of REALTORS®
MLS Number: 31809148
APN: 7689-0423-000
- 2610 S Belgravia Dr
- 3018 Sherborne St
- 2806 N Brompton Dr
- 10208 Forest Spring Ln
- 2803 N Brompton Dr
- 2622 N Brompton Dr
- 2907 Helmsley Dr
- 1103 W Brompton Dr
- 3034 Becket St
- 1006 W Brompton Dr
- 10002 Dawn Brook Dr
- 1126 Andover Dr
- 907 S Peach Hollow Ct
- 0 Smith Ranch Rd Unit 79905344
- 2810 Poplar Creek Ln
- 822 Maple Branch Ln
- 2918 Poplar Creek Ln
- 1115 Sussex Trail
- 3214 Worthington Dr
- 3102 S Peach Hollow Cir
