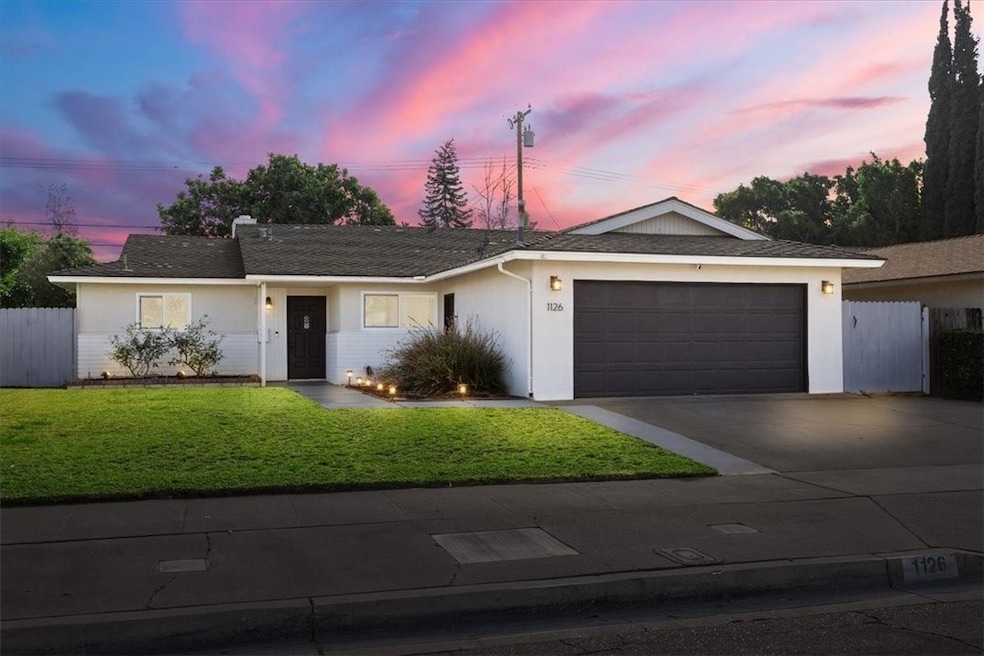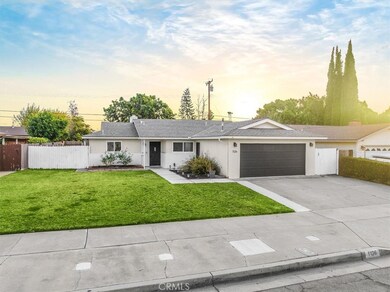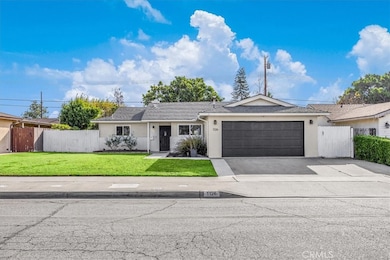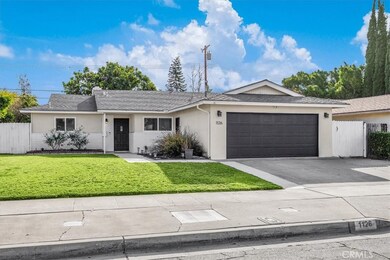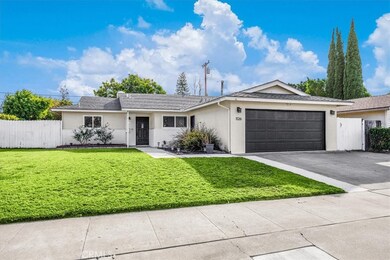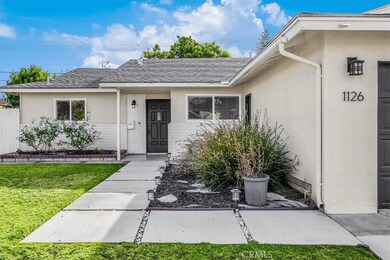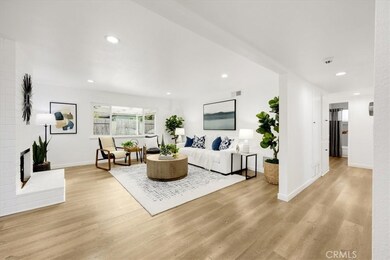
1126 E Trenton Ave Orange, CA 92867
Highlights
- Updated Kitchen
- Open Floorplan
- Quartz Countertops
- Villa Park High School Rated A
- Great Room
- Lawn
About This Home
As of April 2025Huge Price Improvement! Do Not Miss this charming three-bedroom, two-bathroom home offers the ideal blend of modern comfort and functionality. The open floor plan creates a welcoming space, seamlessly connection the living, dining, and kitchen areas, all filled with natural light. The dual-sided fireplace between the living and dining room adds an air of charm that you will naturally gravitate towards. The kitchen is a chef's dream, featuring sleek quartz counter tops, with gorgeous gray veining, stainless steel appliances, including refrigerator, and ample storage. The family room at the back of the house is truly amazing and the perfect entertaining space for large and small parties, alike! The home features LVP flooring throughout, no carpet! The spacious bedrooms provide serene retreats, with the primary suite boasting an private bathroom, updated with quartz counter tops, subway tile surround at the walk-in shower and LVP flooring. The primary bedroom has a sliding glass door that leads to the backyard and a closet complete with closet organizers and dresser drawers, for optimizing space. Outside, an oversized patio invites you to enjoy year-round alfresco dining and entertaining, surrounded by a well-maintained yard were privacy abounds. Nestled on a beautiful street, in the heart of Orange, this home is close to shopping, restaurants and easy freeway access. Ideal for families, or anyone seeking a modern lifestyle in a warm, welcoming community. Villa Park schools. Come and take a look today!! New A/C compressor replaced this year.
Last Agent to Sell the Property
CASCADE PACIFIC REAL ESTATE Brokerage Phone: 909-208-9306 License #01766370 Listed on: 12/17/2024
Home Details
Home Type
- Single Family
Est. Annual Taxes
- $8,487
Year Built
- Built in 1962
Lot Details
- 7,560 Sq Ft Lot
- Wood Fence
- Brick Fence
- Rectangular Lot
- Front and Back Yard Sprinklers
- Lawn
Parking
- 2 Car Attached Garage
- 2 Open Parking Spaces
- Parking Available
- Front Facing Garage
- Driveway
Home Design
- Turnkey
- Shingle Roof
Interior Spaces
- 1,783 Sq Ft Home
- 1-Story Property
- Open Floorplan
- Sliding Doors
- Great Room
- Family Room
- Living Room with Fireplace
- Dining Room with Fireplace
- Vinyl Flooring
- Neighborhood Views
Kitchen
- Updated Kitchen
- Breakfast Bar
- Gas Range
- Dishwasher
- ENERGY STAR Qualified Appliances
- Quartz Countertops
Bedrooms and Bathrooms
- 3 Main Level Bedrooms
- 2 Full Bathrooms
- Quartz Bathroom Countertops
- Bathtub with Shower
- Walk-in Shower
- Exhaust Fan In Bathroom
Laundry
- Laundry Room
- Laundry in Garage
Outdoor Features
- Covered patio or porch
Schools
- California Elementary School
- Cerro Villa Middle School
- Villa Park High School
Utilities
- Central Heating and Cooling System
- Natural Gas Connected
Community Details
- No Home Owners Association
Listing and Financial Details
- Tax Lot 51
- Tax Tract Number 4123
- Assessor Parcel Number 37545212
- $379 per year additional tax assessments
- Seller Considering Concessions
Ownership History
Purchase Details
Purchase Details
Home Financials for this Owner
Home Financials are based on the most recent Mortgage that was taken out on this home.Purchase Details
Home Financials for this Owner
Home Financials are based on the most recent Mortgage that was taken out on this home.Purchase Details
Home Financials for this Owner
Home Financials are based on the most recent Mortgage that was taken out on this home.Similar Homes in the area
Home Values in the Area
Average Home Value in this Area
Purchase History
| Date | Type | Sale Price | Title Company |
|---|---|---|---|
| Divorce Dissolution Of Marriage Transfer | -- | None Available | |
| Grant Deed | $700,000 | Chicago Title Co | |
| Grant Deed | $600,000 | Chicago Title Co | |
| Individual Deed | $244,000 | Fidelity National Title Ins |
Mortgage History
| Date | Status | Loan Amount | Loan Type |
|---|---|---|---|
| Open | $278,500 | Credit Line Revolving | |
| Open | $653,500 | New Conventional | |
| Previous Owner | $656,000 | New Conventional | |
| Previous Owner | $665,000 | New Conventional | |
| Previous Owner | $450,000 | New Conventional | |
| Previous Owner | $217,200 | New Conventional | |
| Previous Owner | $235,500 | Unknown | |
| Previous Owner | $239,000 | Unknown | |
| Previous Owner | $244,000 | No Value Available |
Property History
| Date | Event | Price | Change | Sq Ft Price |
|---|---|---|---|---|
| 04/07/2025 04/07/25 | Sold | $1,190,000 | 0.0% | $667 / Sq Ft |
| 03/05/2025 03/05/25 | Pending | -- | -- | -- |
| 03/05/2025 03/05/25 | Off Market | $1,190,000 | -- | -- |
| 02/27/2025 02/27/25 | Price Changed | $1,199,900 | -5.9% | $673 / Sq Ft |
| 02/26/2025 02/26/25 | For Sale | $1,274,900 | +7.1% | $715 / Sq Ft |
| 02/23/2025 02/23/25 | Off Market | $1,190,000 | -- | -- |
| 01/28/2025 01/28/25 | Price Changed | $1,274,900 | -1.9% | $715 / Sq Ft |
| 01/13/2025 01/13/25 | Price Changed | $1,299,000 | -3.7% | $729 / Sq Ft |
| 12/17/2024 12/17/24 | For Sale | $1,349,000 | 0.0% | $757 / Sq Ft |
| 12/15/2023 12/15/23 | Rented | $4,750 | +5.8% | -- |
| 11/30/2023 11/30/23 | Under Contract | -- | -- | -- |
| 11/16/2023 11/16/23 | Price Changed | $4,490 | -5.5% | $3 / Sq Ft |
| 11/06/2023 11/06/23 | Price Changed | $4,750 | -4.8% | $3 / Sq Ft |
| 10/19/2023 10/19/23 | For Rent | $4,990 | 0.0% | -- |
| 08/01/2018 08/01/18 | Sold | $700,000 | +0.1% | $393 / Sq Ft |
| 06/30/2018 06/30/18 | Price Changed | $699,000 | -4.1% | $392 / Sq Ft |
| 06/11/2018 06/11/18 | Price Changed | $729,000 | -2.1% | $409 / Sq Ft |
| 06/06/2018 06/06/18 | For Sale | $745,000 | -- | $418 / Sq Ft |
Tax History Compared to Growth
Tax History
| Year | Tax Paid | Tax Assessment Tax Assessment Total Assessment is a certain percentage of the fair market value that is determined by local assessors to be the total taxable value of land and additions on the property. | Land | Improvement |
|---|---|---|---|---|
| 2024 | $8,487 | $765,550 | $673,882 | $91,668 |
| 2023 | $8,300 | $750,540 | $660,669 | $89,871 |
| 2022 | $8,141 | $735,824 | $647,715 | $88,109 |
| 2021 | $7,913 | $721,397 | $635,015 | $86,382 |
| 2020 | $7,840 | $714,000 | $628,503 | $85,497 |
| 2019 | $7,741 | $700,000 | $616,179 | $83,821 |
| 2018 | $3,777 | $323,126 | $237,253 | $85,873 |
| 2017 | $3,624 | $316,791 | $232,601 | $84,190 |
| 2016 | $3,556 | $310,580 | $228,040 | $82,540 |
| 2015 | $3,504 | $305,915 | $224,614 | $81,301 |
| 2014 | $3,357 | $299,923 | $220,214 | $79,709 |
Agents Affiliated with this Home
-

Seller's Agent in 2025
Gina Bachman
CASCADE PACIFIC REAL ESTATE
(909) 208-9306
1 in this area
68 Total Sales
-
H
Buyer's Agent in 2025
Holly Martinez
Major League Properties
(714) 412-1982
6 in this area
15 Total Sales
-
S
Seller's Agent in 2018
Sonia Jekums
Seven Gables Real Estate
-

Buyer's Agent in 2018
Tommy Lowery
First Team Real Estate
(949) 395-8385
45 Total Sales
-
L
Buyer Co-Listing Agent in 2018
Lisa Lowery
First Team Real Estate
(714) 309-6607
39 Total Sales
Map
Source: California Regional Multiple Listing Service (CRMLS)
MLS Number: CV24251054
APN: 375-452-12
- 1201 N California St Unit 1
- 1201 N California St Unit 8
- 1201 N California St Unit 31
- 1540 E Trenton Ave Unit 124A
- 1540 E Trenton Ave Unit 29
- 1540 E Trenton Ave Unit 33
- 1540 E Trenton Ave Unit 34
- 1540 E Trenton Ave Unit 44
- 1540 E Trenton Ave Unit 59
- 532 E Chestnut Ave
- 1432 N Shaffer St
- 626 E Palmdale Ave
- 1428 E Adams Ave
- 445 E Hoover Ave
- 425 E Wilson Ave
- 1303 E Monroe Ave
- 1319 E Monroe Ave
- 338 E Palmdale Ave Unit 4
- 1116 N Center St
- 1864 N Shattuck Place
