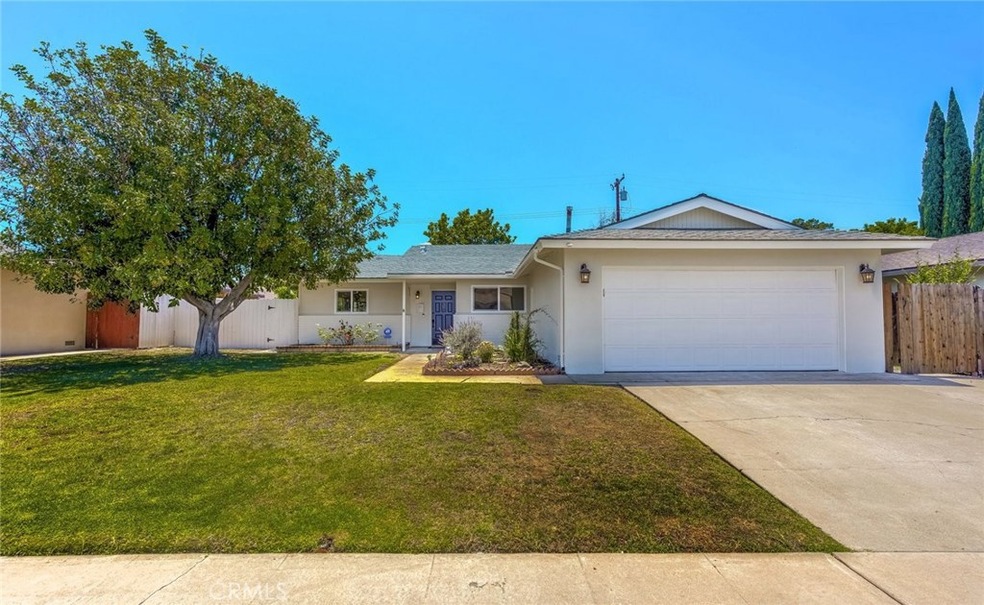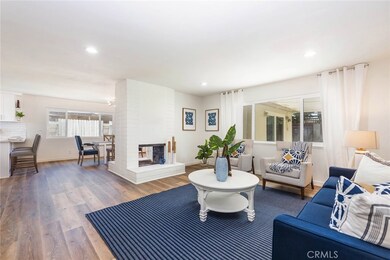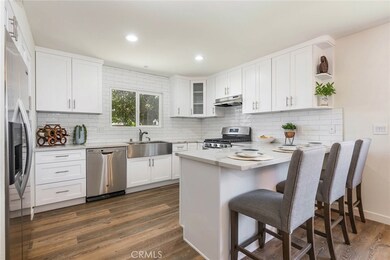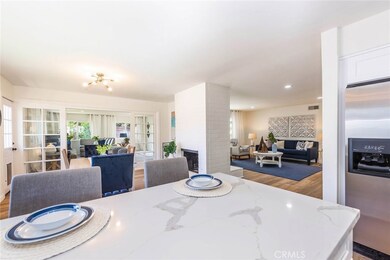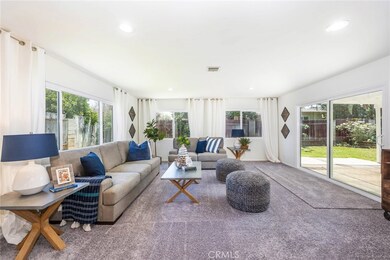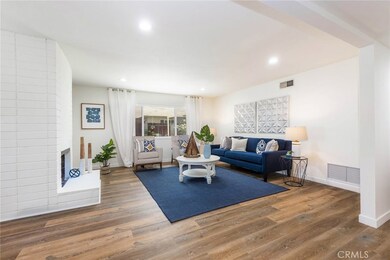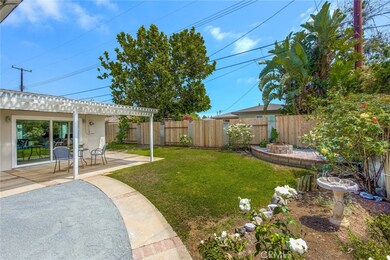
1126 E Trenton Ave Orange, CA 92867
Highlights
- Updated Kitchen
- Open Floorplan
- Two Way Fireplace
- Villa Park High School Rated A
- Midcentury Modern Architecture
- Main Floor Bedroom
About This Home
As of April 2025PRICE REDUCED TO $699,000! Try and find a home at this size, this upgraded, located in a desirable neighborhood in the city of Orange! Single story, totally updated, over $85,000 worth of updating, located on a quiet street! Must see home with RV potential. Updated with dual pane windows, quartz counters, new flooring, new paint inside and out, new carpet, remodeled kitchen and baths, recessed lighting, and much more! Open floor plan with plenty of natural light. The brand new kitchen is open to a huge family room and separate dinning area. Kitchen features quartz counters, new shaker cabinets, new gas range with self cleaning oven, and new dish washer. All bedrooms are spacious with new carpet. The large backyard is private and great for entertaining! The side yard is large enough to possible have RV or Boat parking. This home is a wonderful location next to shops, schools, restaurants, entertainment venues, and commuting. If you are looking for an updated beautiful home in move-in condition then you have found it! This home is gorgeous!!!
Last Agent to Sell the Property
Sonia Jekums
Seven Gables Real Estate License #01140028 Listed on: 06/06/2018

Home Details
Home Type
- Single Family
Est. Annual Taxes
- $8,487
Year Built
- Built in 1962 | Remodeled
Lot Details
- 7,560 Sq Ft Lot
- Landscaped
- Level Lot
- Private Yard
- Back and Front Yard
Parking
- 2 Car Direct Access Garage
- Parking Available
- Front Facing Garage
- Two Garage Doors
- Driveway
- RV Potential
Home Design
- Midcentury Modern Architecture
- Traditional Architecture
- Turnkey
Interior Spaces
- 1,783 Sq Ft Home
- 1-Story Property
- Open Floorplan
- Recessed Lighting
- Two Way Fireplace
- See Through Fireplace
- Double Pane Windows
- Low Emissivity Windows
- Formal Entry
- Family Room Off Kitchen
- Living Room with Fireplace
- Dining Room
- Vinyl Flooring
Kitchen
- Updated Kitchen
- Open to Family Room
- Breakfast Bar
- Gas Oven
- Self-Cleaning Oven
- Six Burner Stove
- Gas Cooktop
- Range Hood
- Water Line To Refrigerator
- Dishwasher
- Quartz Countertops
- Self-Closing Drawers and Cabinet Doors
- Disposal
Bedrooms and Bathrooms
- 3 Main Level Bedrooms
- Remodeled Bathroom
- 2 Full Bathrooms
- Quartz Bathroom Countertops
- Bathtub with Shower
- Multiple Shower Heads
- Walk-in Shower
- Exhaust Fan In Bathroom
Laundry
- Laundry Room
- Laundry in Garage
Home Security
- Carbon Monoxide Detectors
- Fire and Smoke Detector
- Termite Clearance
Outdoor Features
- Covered patio or porch
Schools
- Villa Park High School
Utilities
- Central Heating and Cooling System
- Vented Exhaust Fan
Community Details
- No Home Owners Association
Listing and Financial Details
- Tax Lot 51
- Tax Tract Number 4123
- Assessor Parcel Number 37545212
Ownership History
Purchase Details
Home Financials for this Owner
Home Financials are based on the most recent Mortgage that was taken out on this home.Purchase Details
Purchase Details
Home Financials for this Owner
Home Financials are based on the most recent Mortgage that was taken out on this home.Purchase Details
Home Financials for this Owner
Home Financials are based on the most recent Mortgage that was taken out on this home.Purchase Details
Home Financials for this Owner
Home Financials are based on the most recent Mortgage that was taken out on this home.Similar Homes in Orange, CA
Home Values in the Area
Average Home Value in this Area
Purchase History
| Date | Type | Sale Price | Title Company |
|---|---|---|---|
| Grant Deed | $1,190,000 | Lawyers Title | |
| Divorce Dissolution Of Marriage Transfer | -- | None Available | |
| Grant Deed | $700,000 | Chicago Title Co | |
| Grant Deed | $600,000 | Chicago Title Co | |
| Individual Deed | $244,000 | Fidelity National Title Ins |
Mortgage History
| Date | Status | Loan Amount | Loan Type |
|---|---|---|---|
| Open | $892,500 | New Conventional | |
| Previous Owner | $278,500 | Credit Line Revolving | |
| Previous Owner | $653,500 | New Conventional | |
| Previous Owner | $656,000 | New Conventional | |
| Previous Owner | $665,000 | New Conventional | |
| Previous Owner | $450,000 | New Conventional | |
| Previous Owner | $217,200 | New Conventional | |
| Previous Owner | $235,500 | Unknown | |
| Previous Owner | $239,000 | Unknown | |
| Previous Owner | $244,000 | No Value Available |
Property History
| Date | Event | Price | Change | Sq Ft Price |
|---|---|---|---|---|
| 04/07/2025 04/07/25 | Sold | $1,190,000 | 0.0% | $667 / Sq Ft |
| 03/05/2025 03/05/25 | Pending | -- | -- | -- |
| 03/05/2025 03/05/25 | Off Market | $1,190,000 | -- | -- |
| 02/27/2025 02/27/25 | Price Changed | $1,199,900 | -5.9% | $673 / Sq Ft |
| 02/26/2025 02/26/25 | For Sale | $1,274,900 | +7.1% | $715 / Sq Ft |
| 02/23/2025 02/23/25 | Off Market | $1,190,000 | -- | -- |
| 01/28/2025 01/28/25 | Price Changed | $1,274,900 | -1.9% | $715 / Sq Ft |
| 01/13/2025 01/13/25 | Price Changed | $1,299,000 | -3.7% | $729 / Sq Ft |
| 12/17/2024 12/17/24 | For Sale | $1,349,000 | 0.0% | $757 / Sq Ft |
| 12/15/2023 12/15/23 | Rented | $4,750 | +5.8% | -- |
| 11/30/2023 11/30/23 | Under Contract | -- | -- | -- |
| 11/16/2023 11/16/23 | Price Changed | $4,490 | -5.5% | $3 / Sq Ft |
| 11/06/2023 11/06/23 | Price Changed | $4,750 | -4.8% | $3 / Sq Ft |
| 10/19/2023 10/19/23 | For Rent | $4,990 | 0.0% | -- |
| 08/01/2018 08/01/18 | Sold | $700,000 | +0.1% | $393 / Sq Ft |
| 06/30/2018 06/30/18 | Price Changed | $699,000 | -4.1% | $392 / Sq Ft |
| 06/11/2018 06/11/18 | Price Changed | $729,000 | -2.1% | $409 / Sq Ft |
| 06/06/2018 06/06/18 | For Sale | $745,000 | -- | $418 / Sq Ft |
Tax History Compared to Growth
Tax History
| Year | Tax Paid | Tax Assessment Tax Assessment Total Assessment is a certain percentage of the fair market value that is determined by local assessors to be the total taxable value of land and additions on the property. | Land | Improvement |
|---|---|---|---|---|
| 2024 | $8,487 | $765,550 | $673,882 | $91,668 |
| 2023 | $8,300 | $750,540 | $660,669 | $89,871 |
| 2022 | $8,141 | $735,824 | $647,715 | $88,109 |
| 2021 | $7,913 | $721,397 | $635,015 | $86,382 |
| 2020 | $7,840 | $714,000 | $628,503 | $85,497 |
| 2019 | $7,741 | $700,000 | $616,179 | $83,821 |
| 2018 | $3,777 | $323,126 | $237,253 | $85,873 |
| 2017 | $3,624 | $316,791 | $232,601 | $84,190 |
| 2016 | $3,556 | $310,580 | $228,040 | $82,540 |
| 2015 | $3,504 | $305,915 | $224,614 | $81,301 |
| 2014 | $3,357 | $299,923 | $220,214 | $79,709 |
Agents Affiliated with this Home
-
Gina Bachman

Seller's Agent in 2025
Gina Bachman
CASCADE PACIFIC REAL ESTATE
(909) 208-9306
1 in this area
75 Total Sales
-
Holly Martinez
H
Buyer's Agent in 2025
Holly Martinez
Major League Properties
(714) 412-1982
6 in this area
14 Total Sales
-

Seller's Agent in 2018
Sonia Jekums
Seven Gables Real Estate
(714) 865-5276
-
Tommy Lowery

Buyer's Agent in 2018
Tommy Lowery
First Team Real Estate
(949) 395-8385
50 Total Sales
-
Lisa Lowery
L
Buyer Co-Listing Agent in 2018
Lisa Lowery
First Team Real Estate
(714) 309-6607
42 Total Sales
Map
Source: California Regional Multiple Listing Service (CRMLS)
MLS Number: PW18133939
APN: 375-452-12
- 1201 N California St Unit 31
- 1540 E Trenton Ave Unit 39
- 1540 E Trenton Ave Unit 69
- 1346 E Wilson Ave
- 1750 N Lincoln St
- 1655 N Shaffer St
- 1791 N Winlock St
- 1246 E Monroe Ave
- 1874 N Shattuck Place
- 1879 N Nordic Place
- 994 N Cleveland St
- 402 E Glendale Dr
- 890 N Maplewood St
- 2049 N Chouteau St
- 201 W Collins Ave Unit 17
- 201 W Collins Ave Unit 48
- 1908 E Coral Ave
- 2126 E Adams Ave
- 347 E Barkley Ave
- 1801 E Collins Ave Unit 11
