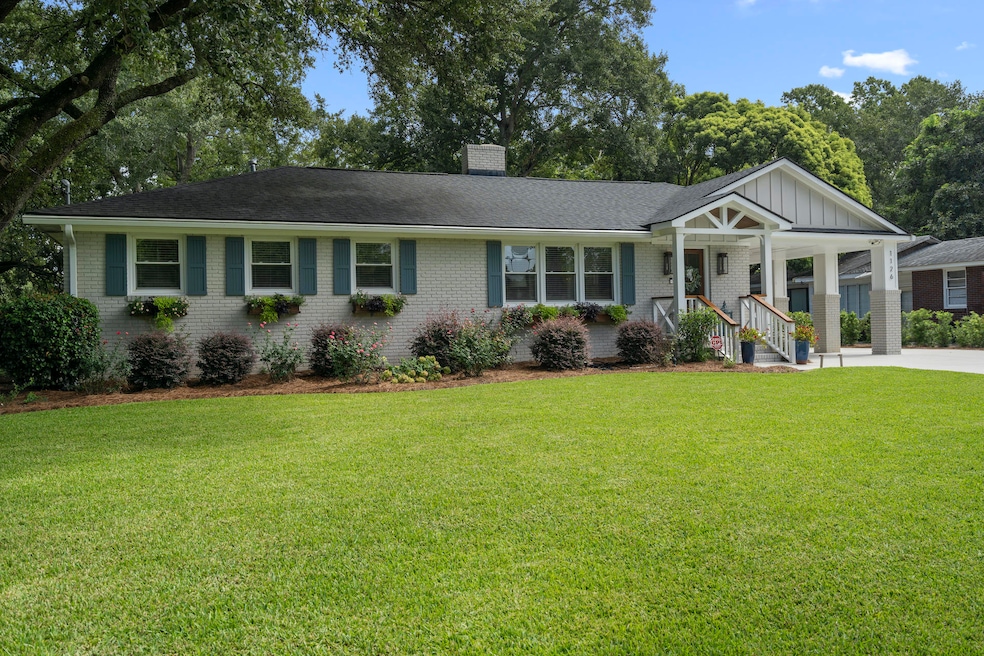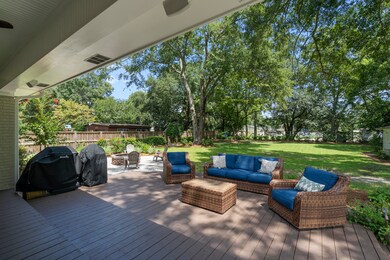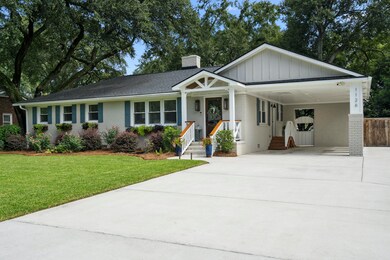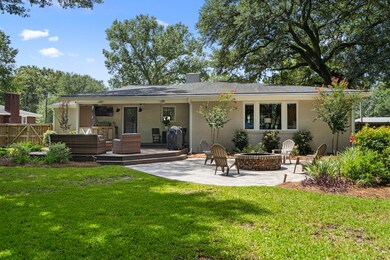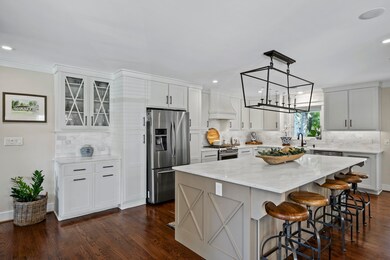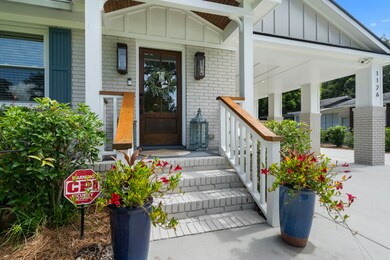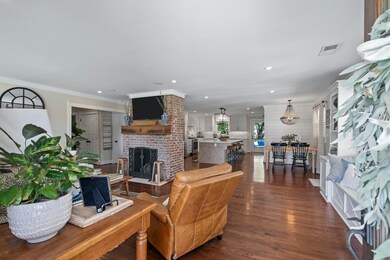
1126 John Rutledge Ave Hanahan, SC 29410
Estimated Value: $404,000 - $610,000
Highlights
- Sitting Area In Primary Bedroom
- Deck
- Covered patio or porch
- 0.44 Acre Lot
- Marble Flooring
- Separate Outdoor Workshop
About This Home
As of October 2020No detail left untouched in this incredible, studs out renovation and addition. This gorgeous brick ranch sits on a large lot with a big deck/patio for entertaining. When you pull into the driveway, you'll be impressed with the incredible curb appeal. The home has an oversized carport, custom window boxes, and beautiful front and backyard landscaping. Inside, you will find over 2,100 square feet of perfectly planned living space and gorgeous hardwood floors. From the brick, gas fireplace with wooden mantle to the custom built-ins with storage, the living room is flooded with natural light and provides a welcoming entrance. The living room transitions into an amazing eat in dining area and HUGE kitchen that is perfect for hosting and entertaining.No detail left untouched in this incredible, studs out renovation and addition. This gorgeous brick ranch sits on a large lot with a big deck/patio for entertaining. When you pull into the driveway, you'll be impressed with the incredible curb appeal. The home has an oversized carport, custom window boxes, and beautiful front and backyard landscaping. Inside, you will find over 2,100 square feet of perfectly planned living space and gorgeous hardwood floors. From the brick, gas fireplace with wooden mantle to the custom built-ins with storage, the living room is flooded with natural light and provides a welcoming entrance. The living room transitions into an amazing eat in dining area and HUGE kitchen that is perfect for hosting and entertaining. The large, 9-foot marble kitchen island is the focal point of the space and offers room for gathering or meal prep. Custom soft-close-cabinetry and storage are aplenty including both sides of the kitchen island. A large farmhouse sink, under cabinet lighting, custom range hood and stainless-steel appliances, including a gas range, round out this amazing space. The kitchen is flanked by a large laundry room hidden by a custom barn door and features extra storage, marble desk nook and marble folding platform.
The entire house features beautiful trim work and molding and the two front bedrooms feature closets with custom built-ins and modern, overhead fans. The hall bath displays a large, custom-built vanity with marble countertop and shower with subway tile and polished nickel hardware. The master suite encompasses the back wing of the home and displays beautiful natural light, space for an office or reading nook, a large walk-in-closet with custom built-ins and laundry hampers, black out roller shades on windows, and an incredible master bath suite. The master bath has separate custom marble vanities with ample storage, a large walk in shower with marble bench and oversized soaker tub. Access the incredible back deck/patio via French doors in the master suite. The well-maintained, large backyard features a firepit and large storage shed, and the back deck is equipped with electrical and cable outlets, surround sound and in-ground mosquito misting system with automatic and remote spray. Solar up-lighting surrounds the landscape and a 6-foot privacy fence creates a beautiful border for the lot. Double gate allows for boat storage in your own yard.
Home features new plumbing, electrical, windows, tankless, gas hot water heater, HVAC system and roof in 2015. Crawlspace has moisture barrier and dehumidifier. Gutters and Gutter Guards. All light fixtures are from Charleston Lighting and fixture over island is from Circa Lighting. Termite Bond in place.
The home is centrally located in desirable Hanahan, conveniently located to Boeing, Charleston International Airport, and provides quick access to 526 or I-26. Less than 20 minutes to MUSC or Sullivan's Island.
Last Agent to Sell the Property
Real Broker, LLC License #100108 Listed on: 08/28/2020

Home Details
Home Type
- Single Family
Est. Annual Taxes
- $2,405
Year Built
- Built in 1973
Lot Details
- 0.44 Acre Lot
- Privacy Fence
- Wood Fence
Home Design
- Brick Foundation
- Architectural Shingle Roof
Interior Spaces
- 2,187 Sq Ft Home
- 1-Story Property
- Smooth Ceilings
- Ceiling Fan
- Gas Log Fireplace
- Window Treatments
- Family Room
- Living Room with Fireplace
- Combination Dining and Living Room
- Storm Windows
- Laundry Room
Kitchen
- Eat-In Kitchen
- Gas Range
- Microwave
- Dishwasher
- Kitchen Island
- Disposal
Flooring
- Wood
- Marble
Bedrooms and Bathrooms
- 3 Bedrooms
- Sitting Area In Primary Bedroom
- Walk-In Closet
- 2 Full Bathrooms
- Garden Bath
Basement
- Exterior Basement Entry
- Crawl Space
Parking
- 1 Parking Space
- Carport
Outdoor Features
- Deck
- Covered patio or porch
- Exterior Lighting
- Separate Outdoor Workshop
- Stoop
Schools
- Hanahan Elementary And Middle School
- Hanahan High School
Utilities
- Central Air
- Heating System Uses Natural Gas
- Heat Pump System
- Tankless Water Heater
Community Details
- Highland Park Subdivision
Ownership History
Purchase Details
Home Financials for this Owner
Home Financials are based on the most recent Mortgage that was taken out on this home.Purchase Details
Home Financials for this Owner
Home Financials are based on the most recent Mortgage that was taken out on this home.Purchase Details
Similar Homes in the area
Home Values in the Area
Average Home Value in this Area
Purchase History
| Date | Buyer | Sale Price | Title Company |
|---|---|---|---|
| Tuck Craig F | $430,000 | Weeks And Irvine Llc | |
| Davis Tyler H | $134,000 | -- | |
| Mcneely Jimmie W | -- | -- |
Mortgage History
| Date | Status | Borrower | Loan Amount |
|---|---|---|---|
| Open | Tuck Craig F | $75,000 | |
| Previous Owner | Davis Tyler H | $108,000 | |
| Previous Owner | Davis Tyler H | $232,800 |
Property History
| Date | Event | Price | Change | Sq Ft Price |
|---|---|---|---|---|
| 10/30/2020 10/30/20 | Sold | $430,000 | 0.0% | $197 / Sq Ft |
| 09/30/2020 09/30/20 | Pending | -- | -- | -- |
| 08/28/2020 08/28/20 | For Sale | $430,000 | -- | $197 / Sq Ft |
Tax History Compared to Growth
Tax History
| Year | Tax Paid | Tax Assessment Tax Assessment Total Assessment is a certain percentage of the fair market value that is determined by local assessors to be the total taxable value of land and additions on the property. | Land | Improvement |
|---|---|---|---|---|
| 2024 | $2,405 | $17,580 | $4,000 | $13,580 |
| 2023 | $2,405 | $17,580 | $4,000 | $13,580 |
| 2022 | $2,613 | $17,136 | $2,400 | $14,736 |
| 2021 | $7,958 | $7,890 | $1,408 | $6,476 |
| 2020 | $1,122 | $7,884 | $1,408 | $6,476 |
| 2019 | $3,658 | $7,884 | $1,408 | $6,476 |
| 2018 | $1,073 | $6,856 | $1,000 | $5,856 |
| 2017 | $1,051 | $6,856 | $1,000 | $5,856 |
| 2016 | $827 | $6,860 | $1,000 | $5,860 |
| 2015 | $2,565 | $5,130 | $1,000 | $4,130 |
| 2014 | $2,399 | $8,210 | $1,500 | $6,710 |
| 2013 | -- | $8,210 | $1,500 | $6,710 |
Agents Affiliated with this Home
-
Cambron Elsey

Seller's Agent in 2020
Cambron Elsey
Real Broker, LLC
(843) 998-5529
5 in this area
75 Total Sales
-
Marcia Wray

Buyer's Agent in 2020
Marcia Wray
Carolina One Real Estate
(843) 200-2199
8 in this area
110 Total Sales
Map
Source: CHS Regional MLS
MLS Number: 20023806
APN: 265-06-03-019
- 1226 Pickens St
- 1027 E Recess Rd
- 0 Forest Dr Unit 25012694
- 0 Highland Park Ave
- 6240 Old Point Rd Unit C8
- 1264 Fort Dr
- 6260 Brandt St Unit 4D
- 1910 Tropicana Rd Unit 9B
- 1113 Smithfield Place
- 6250 Brandt St Unit 51D
- 6279 Lucille Dr Unit B
- 6018 Ridgecrest Ave
- 6032 Rembert Dr
- 6305 Lucille Dr
- 2010 Coldspring Dr Unit 502
- 6241 Rolling Fork Rd Unit C
- 6231 Rolling Fork Rd Unit 1201-A
- 2030 Coldspring Dr Unit 708
- 5259 Rivers Ave
- 3016 Evening Tide Dr
- 1126 John Rutledge Ave
- 1124 John Rutledge Ave
- 1128 John Rutledge Ave
- 1130 John Rutledge Ave
- 1122 John Rutledge Ave
- 1129 John Rutledge Ave
- 1120 John Rutledge Ave
- 1125 John Rutledge Ave
- 6313 Murray Dr
- 6315 Murray Dr
- 1118 John Rutledge Ave
- 1131 John Rutledge Ave
- 6317 Murray Dr
- 1133 John Rutledge Ave
- 1123 John Rutledge Ave
- 6311 Murray Dr
- 1121 John Rutledge Ave
- 1116 John Rutledge Ave
- 6307 Murray Dr
- 1102 Ruth Landolina Dr
