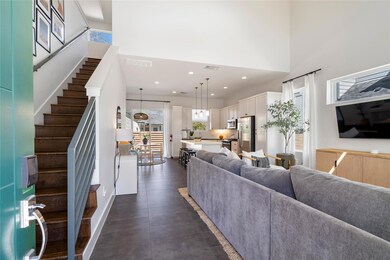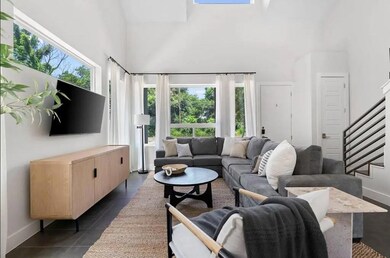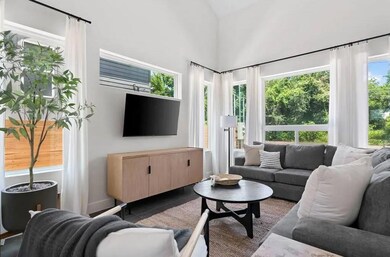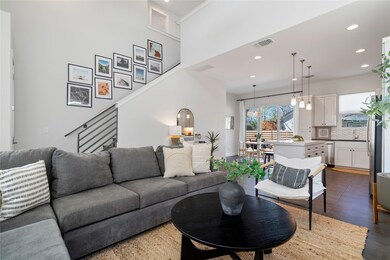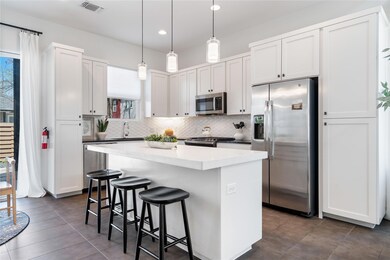1126 Linden St Unit 1 Austin, TX 78702
Govalle NeighborhoodEstimated payment $5,876/month
Highlights
- Open Floorplan
- Wood Flooring
- Bonus Room
- Kealing Middle School Rated A
- Main Floor Primary Bedroom
- High Ceiling
About This Home
Welcome to your East Austin retreat! Tucked away on a private cul-de-sac, this modern home seamlessly blends style, space, and convenience. Natural light floods the open-concept design, highlighting the gorgeous tile and hardwood floors, soaring ceilings, and a chef’s kitchen equipped with quartz countertops, a gas cooktop, and a spacious island—perfect for cooking and entertaining.
The first-floor owner’s suite offers a private escape with double vanities, a walk-in shower, and a generously sized closet. Upstairs, two additional bedrooms, a full bath, and a versatile second living area provide plenty of space for a home office, playroom, or lounge.
Step outside to your private backyard, where a covered patio, firepit, and grill create the perfect setting for relaxation or gatherings.
Prime Location! Walk to ACC, public transit, HEB, restaurants, and coffee shops. Plus, enjoy easy access to downtown, the airport, and everything East Austin has to offer!
Listing Agent
Berkshire Hathaway TX Realty Brokerage Phone: (512) 483-6000 License #0614375 Listed on: 03/21/2025

Home Details
Home Type
- Single Family
Est. Annual Taxes
- $17,180
Year Built
- Built in 2017
Lot Details
- 4,086 Sq Ft Lot
- Cul-De-Sac
- East Facing Home
- Wood Fence
- Back Yard Fenced and Front Yard
Home Design
- Slab Foundation
- Composition Roof
- Board and Batten Siding
- Wood Siding
Interior Spaces
- 2,045 Sq Ft Home
- 2-Story Property
- Open Floorplan
- High Ceiling
- Ceiling Fan
- Recessed Lighting
- Blinds
- Drapes & Rods
- Living Room
- Dining Room
- Bonus Room
- Neighborhood Views
Kitchen
- Open to Family Room
- Gas Range
- Range Hood
- Microwave
- Dishwasher
- Stainless Steel Appliances
- Kitchen Island
- Granite Countertops
- Quartz Countertops
- Disposal
Flooring
- Wood
- Carpet
- Tile
Bedrooms and Bathrooms
- 3 Bedrooms | 1 Primary Bedroom on Main
- Walk-In Closet
- Double Vanity
- Walk-in Shower
Parking
- 2 Parking Spaces
- Driveway
- Off-Street Parking
Eco-Friendly Details
- Energy-Efficient Thermostat
Outdoor Features
- Covered Patio or Porch
- Outdoor Storage
Schools
- Oak Springs Elementary School
- Kealing Middle School
- Eastside Early College High School
Utilities
- Central Heating and Cooling System
- Natural Gas Connected
- Private Water Source
- Tankless Water Heater
- High Speed Internet
- Cable TV Available
Community Details
- Property has a Home Owners Association
- 1126 Linden Condominiums Association
- 1126 Linden Condos Subdivision
Listing and Financial Details
- Assessor Parcel Number 02071409020000
Map
Home Values in the Area
Average Home Value in this Area
Tax History
| Year | Tax Paid | Tax Assessment Tax Assessment Total Assessment is a certain percentage of the fair market value that is determined by local assessors to be the total taxable value of land and additions on the property. | Land | Improvement |
|---|---|---|---|---|
| 2025 | $15,977 | $866,037 | $151,250 | $714,787 |
| 2023 | $15,977 | $920,000 | $233,750 | $686,250 |
| 2022 | $18,705 | $947,133 | $165,000 | $782,133 |
| 2021 | $14,122 | $648,800 | $110,000 | $538,800 |
| 2020 | $11,250 | $524,500 | $110,000 | $414,500 |
Property History
| Date | Event | Price | List to Sale | Price per Sq Ft |
|---|---|---|---|---|
| 10/02/2025 10/02/25 | For Rent | $5,500 | 0.0% | -- |
| 10/01/2025 10/01/25 | Price Changed | $849,000 | -5.6% | $415 / Sq Ft |
| 04/11/2025 04/11/25 | Price Changed | $899,000 | -2.8% | $440 / Sq Ft |
| 03/21/2025 03/21/25 | For Sale | $924,900 | 0.0% | $452 / Sq Ft |
| 01/09/2021 01/09/21 | Rented | $3,500 | -2.8% | -- |
| 12/23/2020 12/23/20 | Under Contract | -- | -- | -- |
| 11/12/2020 11/12/20 | For Rent | $3,600 | -- | -- |
Purchase History
| Date | Type | Sale Price | Title Company |
|---|---|---|---|
| Warranty Deed | -- | -- | |
| Vendors Lien | -- | Austin Title Company | |
| Vendors Lien | -- | None Available |
Mortgage History
| Date | Status | Loan Amount | Loan Type |
|---|---|---|---|
| Previous Owner | $480,000 | New Conventional | |
| Previous Owner | $440,800 | New Conventional |
Source: Unlock MLS (Austin Board of REALTORS®)
MLS Number: 6362886
APN: 904790
- 1110 3/4 Fiesta St Unit 1
- 3101 Govalle Ave Unit 219
- 3101 Govalle Ave Unit 206
- 3101 Govalle Ave Unit 220
- 1105 Fiesta St Unit B
- 1124 Tillery St
- 2909 Goodwin Ave
- 3101.5 Neal St
- 1125 Tillery St Unit 1A
- 2801 Goodwin Ave Unit A
- 2801 Goodwin Ave Unit B
- 2801 Goodwin Ave Unit A/B
- 1100 Brass St Unit 2
- 1008 Linden St
- 3208 Govalle Ave Unit 2
- 3010 Webberville Rd Unit 1
- 1000 Fiesta St Unit A & B
- 3002 Webberville Rd Unit 1
- 1010 Muse Ln Unit 15
- 3206 Goodwin Ave
- 1114 Tillery St Unit A
- 3112 Govalle Ave Unit B
- 1105 Fiesta St
- 3133 Govalle Ave
- 3515 Webberville Rd Unit Haven
- 3515 Webberville Rd Unit Atelier
- 3515 Webberville Rd Unit Canopy
- 3515 Webberville Rd Unit Vista
- 3515 Webberville Rd Unit Ember
- 1100 Brass St Unit 2
- 1008 Fiesta St
- 1103 Tillery St Unit 2
- 1161 Ridgeway Dr
- 2901 Glen Rae St Unit A
- 2909 Kuhlman Ave Unit 1
- 2812 Oak Springs Dr Unit 1
- 1121 1/2 Gunter St
- 2803 Crest Ave Unit A
- 2805 Crest Ave Unit B
- 3310 Bengston St


