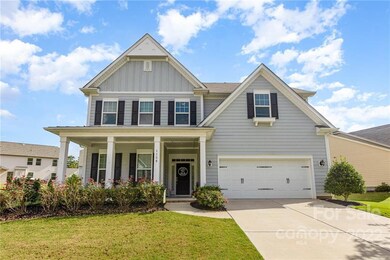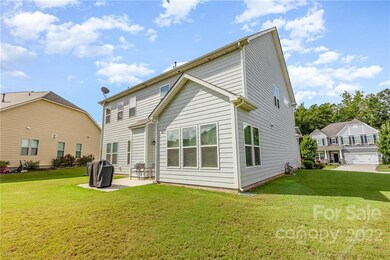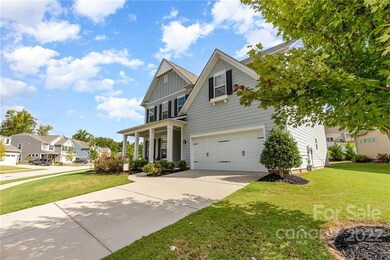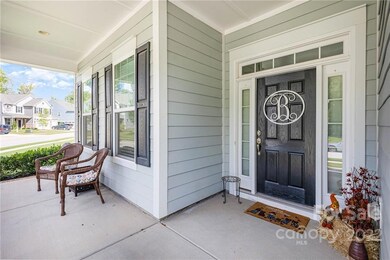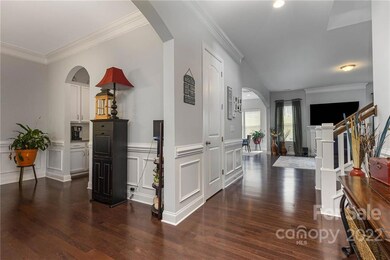
1126 Mantell Rd Lancaster, SC 29720
Estimated Value: $567,000 - $627,000
Highlights
- Fitness Center
- Open Floorplan
- Arts and Crafts Architecture
- Van Wyck Elementary School Rated A-
- Clubhouse
- Wood Flooring
About This Home
As of December 2022Seller is offering up to $10,000 in closing cost with acceptable offer!!! WOW! Consider your search over! Welcome to what used to be the model home in the highly sought after Walnut Creek neighborhood. This house features a spacious open floor plan with upgrades galore! Hardwood floors all throughout the main level, HGTV Ready kitchen with granite countertops, dual tone cabinets, subway backsplash tile, and many more! As you make your way upstairs, You’ll find a spacious master suite with a large spa-like master bathroom. Come check it out!
Home Details
Home Type
- Single Family
Est. Annual Taxes
- $985
Year Built
- Built in 2017
Lot Details
- 0.26
HOA Fees
- $50 Monthly HOA Fees
Home Design
- Arts and Crafts Architecture
- Slab Foundation
Interior Spaces
- 2-Story Property
- Open Floorplan
- Ceiling Fan
- Family Room with Fireplace
- Pull Down Stairs to Attic
- ENERGY STAR Qualified Washer
Kitchen
- Double Self-Cleaning Oven
- Gas Cooktop
- Microwave
- ENERGY STAR Qualified Dishwasher
- Disposal
Flooring
- Wood
- Tile
Bedrooms and Bathrooms
- Walk-In Closet
- 3 Full Bathrooms
- Garden Bath
Parking
- Attached Garage
- Detached Carport Space
Schools
- Indian Land Elementary And Middle School
- Indian Land High School
Utilities
- Forced Air Heating System
- Heating System Uses Natural Gas
- Electric Water Heater
- Cable TV Available
Additional Features
- Fresh Air Ventilation System
- 0.26 Acre Lot
Listing and Financial Details
- Assessor Parcel Number 0015J-0E-020.00
Community Details
Overview
- Hawthorne Association, Phone Number (704) 377-0114
- Walnut Creek Subdivision
- Mandatory home owners association
Amenities
- Clubhouse
Recreation
- Tennis Courts
- Recreation Facilities
- Fitness Center
- Community Pool
Ownership History
Purchase Details
Home Financials for this Owner
Home Financials are based on the most recent Mortgage that was taken out on this home.Purchase Details
Home Financials for this Owner
Home Financials are based on the most recent Mortgage that was taken out on this home.Similar Homes in Lancaster, SC
Home Values in the Area
Average Home Value in this Area
Purchase History
| Date | Buyer | Sale Price | Title Company |
|---|---|---|---|
| Mccay Bowman Forrest | $514,000 | -- | |
| Boorman Charles C | $329,900 | None Available |
Mortgage History
| Date | Status | Borrower | Loan Amount |
|---|---|---|---|
| Open | Mccay Bowman Forrest | $425,000 | |
| Previous Owner | Boorman Charles C | $263,920 |
Property History
| Date | Event | Price | Change | Sq Ft Price |
|---|---|---|---|---|
| 12/05/2022 12/05/22 | Sold | $514,000 | -0.2% | $161 / Sq Ft |
| 11/05/2022 11/05/22 | Pending | -- | -- | -- |
| 10/10/2022 10/10/22 | Price Changed | $515,000 | -3.7% | $161 / Sq Ft |
| 09/13/2022 09/13/22 | Price Changed | $535,000 | -2.7% | $167 / Sq Ft |
| 09/02/2022 09/02/22 | For Sale | $550,000 | +66.7% | $172 / Sq Ft |
| 09/26/2017 09/26/17 | Sold | $329,900 | -1.9% | $105 / Sq Ft |
| 09/06/2017 09/06/17 | Pending | -- | -- | -- |
| 03/08/2017 03/08/17 | For Sale | $336,290 | -- | $107 / Sq Ft |
Tax History Compared to Growth
Tax History
| Year | Tax Paid | Tax Assessment Tax Assessment Total Assessment is a certain percentage of the fair market value that is determined by local assessors to be the total taxable value of land and additions on the property. | Land | Improvement |
|---|---|---|---|---|
| 2024 | $985 | $20,324 | $3,000 | $17,324 |
| 2023 | $4,178 | $30,486 | $4,500 | $25,986 |
| 2022 | $3,181 | $14,744 | $1,600 | $13,144 |
| 2021 | $3,151 | $14,744 | $1,600 | $13,144 |
| 2020 | $2,948 | $13,088 | $1,600 | $11,488 |
| 2019 | $4,426 | $13,088 | $1,600 | $11,488 |
| 2018 | $4,259 | $13,088 | $1,600 | $11,488 |
| 2017 | $1,522 | $0 | $0 | $0 |
| 2016 | $0 | $0 | $0 | $0 |
Agents Affiliated with this Home
-
Anna Khater

Seller's Agent in 2022
Anna Khater
United Real Estate-Queen City
(704) 502-4282
5 in this area
41 Total Sales
-
Cheryl Ritter

Buyer's Agent in 2022
Cheryl Ritter
Allen Tate Realtors
(704) 617-8938
25 in this area
120 Total Sales
-
B
Seller's Agent in 2017
Bobbi Sharpe
Southeastern Premier Properties LLC
-

Buyer's Agent in 2017
Kathleen Turner
Keller Williams South Park
1 in this area
25 Total Sales
Map
Source: Canopy MLS (Canopy Realtor® Association)
MLS Number: 3900815
APN: 0015J-0E-020.00
- 2021 Pinyon Ln
- 6113 Russo Ct
- 5062 Gribble Ln
- 5063 Gribble Ln
- 919 Pennington Dr
- 6176 Russo Ct
- 4013 Highgate Ln Unit 2B-78
- 3251 Split Rail Ln
- 7200 Irongate Dr
- 1062 Baldwin Dr
- 7150 Irongate Dr
- 7112 Irongate Dr
- 163 Carmen Way
- 7391 Twelve Mile Creek Rd
- 6563 Kinder Ln
- 7456 Hartsfield Dr
- 4243 Merrivale Dr
- 7416 Hartsfield Dr
- 6022 Candlestick Ln
- 6008 Candlestick Ln
- 1126 Mantell Rd
- 3006 Dindle Dr Unit Lot 60
- 3012 Dindle Dr
- 3016 Dindle Dr Unit Lot 58
- 3016 Dindle Dr Unit Lot 58-2D
- 3020 Dindle Dr Unit Lot 57
- 1110 Mantell Rd
- 1129 Mantell Rd
- 1131 Mantell Rd
- 3024 Dindle Dr Unit Lot 56
- 1137 Mantell Rd
- 1137 Mantell Rd Unit Lot 6
- 1143 Mantell Rd
- 1143 Mantell Rd Unit Lot 7
- 1106 Mantell Rd
- 1111 Mantell Rd
- 3028 Dindle Dr
- 1147 Mantell Rd Unit Lot 8-2D
- 1147 Mantell Rd
- 1147 Mantell Rd Unit Lot 8

