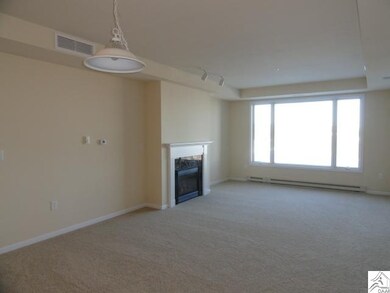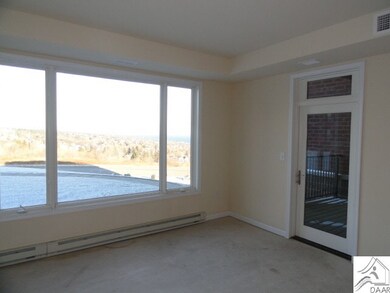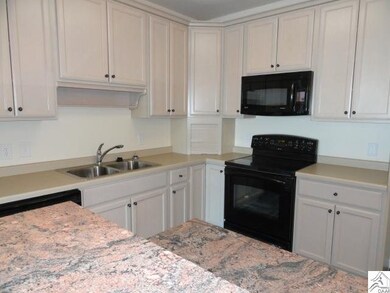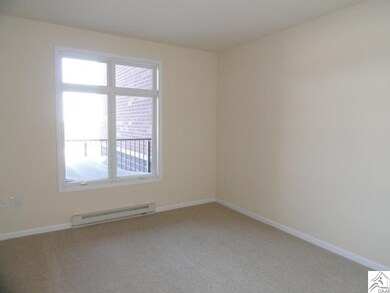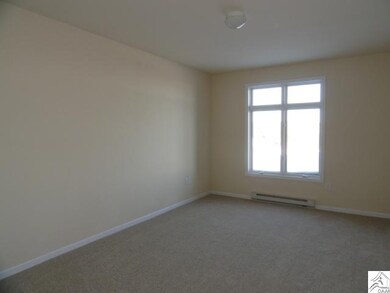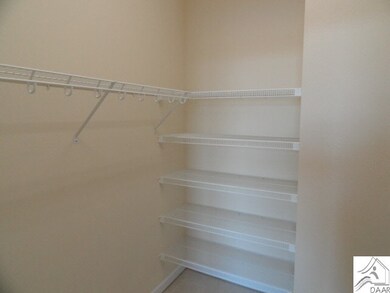
1126 Mesaba Ave Unit 118 Duluth, MN 55811
Kenwood NeighborhoodHighlights
- Newly Remodeled
- Deck
- Walk-In Closet
- Panoramic View
- Contemporary Architecture
- Home Security System
About This Home
As of April 2014You can own Spectacular Lake Superior Views! One level living, master suites, gas fireplaces, private balconies, appliances and a one year home warranty. Building amenities include: security system, 2 elevators, full handicapped accessibility, on site maintenance, underground heated garage, car wash, individual storage areas, community room, exercise room, billiard room and overnight guest suite. Association fee includes: Water, sewer, gas for fireplaces, garbage, snow/lawn care, outside maintenance & insurance, professional management and shared amenities.
Home Details
Home Type
- Single Family
Est. Annual Taxes
- $4,398
Year Built
- Built in 2006 | Newly Remodeled
HOA Fees
- $260 Monthly HOA Fees
Property Views
- Lake
- Panoramic
- City Lights
Home Design
- Contemporary Architecture
- Brick Exterior Construction
- Poured Concrete
- Wood Frame Construction
- Rubber Roof
- Metal Siding
Interior Spaces
- 1,327 Sq Ft Home
- 1-Story Property
- Gas Fireplace
- Combination Dining and Living Room
- Home Security System
- Laundry on main level
Bedrooms and Bathrooms
- 2 Bedrooms
- Walk-In Closet
- Bathroom on Main Level
- 2 Full Bathrooms
Parking
- 1 Car Garage
- Tuck Under Garage
Utilities
- Central Air
- Heating System Uses Natural Gas
- Baseboard Heating
Additional Features
- Wheelchair Access
- Air Exchanger
- Deck
Community Details
- Association fees include exterior maintenance, management, security system, shared amenities, snow removal, trash, water, lawn care
Listing and Financial Details
- Assessor Parcel Number 010-4295-00090
Ownership History
Purchase Details
Home Financials for this Owner
Home Financials are based on the most recent Mortgage that was taken out on this home.Purchase Details
Home Financials for this Owner
Home Financials are based on the most recent Mortgage that was taken out on this home.Purchase Details
Home Financials for this Owner
Home Financials are based on the most recent Mortgage that was taken out on this home.Purchase Details
Home Financials for this Owner
Home Financials are based on the most recent Mortgage that was taken out on this home.Purchase Details
Home Financials for this Owner
Home Financials are based on the most recent Mortgage that was taken out on this home.Purchase Details
Purchase Details
Home Financials for this Owner
Home Financials are based on the most recent Mortgage that was taken out on this home.Similar Homes in Duluth, MN
Home Values in the Area
Average Home Value in this Area
Purchase History
| Date | Type | Sale Price | Title Company |
|---|---|---|---|
| Warranty Deed | $355,000 | Watermark Title | |
| Warranty Deed | $340,000 | Arrowhead Abstract & Title | |
| Warranty Deed | $283,000 | North Shore Title | |
| Warranty Deed | $275,000 | First American Title Ins Co | |
| Limited Warranty Deed | $200,000 | Dqt | |
| Quit Claim Deed | -- | Land Title | |
| Warranty Deed | $274,900 | Ctac | |
| Deed | $283,000 | -- |
Mortgage History
| Date | Status | Loan Amount | Loan Type |
|---|---|---|---|
| Open | $319,500 | New Conventional | |
| Previous Owner | $190,000 | Construction | |
| Previous Owner | $223,000 | New Conventional | |
| Previous Owner | $261,250 | New Conventional | |
| Previous Owner | $155,000 | New Conventional | |
| Previous Owner | $155,000 | New Conventional | |
| Previous Owner | $116,000 | Credit Line Revolving | |
| Previous Owner | $150,000 | Purchase Money Mortgage | |
| Closed | $223,000 | No Value Available |
Property History
| Date | Event | Price | Change | Sq Ft Price |
|---|---|---|---|---|
| 07/22/2025 07/22/25 | Pending | -- | -- | -- |
| 07/10/2025 07/10/25 | For Sale | $425,000 | +112.5% | $320 / Sq Ft |
| 04/30/2014 04/30/14 | Sold | $200,000 | 0.0% | $151 / Sq Ft |
| 01/31/2014 01/31/14 | Pending | -- | -- | -- |
| 12/07/2011 12/07/11 | For Sale | $200,000 | -- | $151 / Sq Ft |
Tax History Compared to Growth
Tax History
| Year | Tax Paid | Tax Assessment Tax Assessment Total Assessment is a certain percentage of the fair market value that is determined by local assessors to be the total taxable value of land and additions on the property. | Land | Improvement |
|---|---|---|---|---|
| 2023 | $4,414 | $279,300 | $20,300 | $259,000 |
| 2022 | $4,006 | $279,300 | $20,300 | $259,000 |
| 2021 | $2,986 | $254,400 | $18,400 | $236,000 |
| 2020 | $2,616 | $201,000 | $16,300 | $184,700 |
| 2019 | $2,598 | $201,000 | $16,300 | $184,700 |
| 2018 | $2,440 | $201,000 | $16,300 | $184,700 |
| 2017 | $2,422 | $201,000 | $16,300 | $184,700 |
| 2016 | $2,364 | $201,000 | $16,300 | $184,700 |
| 2015 | $4,513 | $282,900 | $20,300 | $262,600 |
| 2014 | $4,513 | $293,700 | $21,000 | $272,700 |
Agents Affiliated with this Home
-
Mason Vitalis
M
Seller's Agent in 2025
Mason Vitalis
Keller Williams Classic Rlty NW
(612) 396-5216
16 Total Sales
-
Kevin Kalligher

Buyer's Agent in 2025
Kevin Kalligher
RE/MAX
(218) 606-0198
4 in this area
286 Total Sales
-
Sandra Nelson
S
Seller's Agent in 2014
Sandra Nelson
RE/MAX
(218) 393-7030
6 in this area
78 Total Sales
-
Stu Mattonen
S
Buyer's Agent in 2014
Stu Mattonen
Market Point Real Estate
(218) 348-5821
1 in this area
29 Total Sales
Map
Source: Lake Superior Area REALTORS®
MLS Number: 161202
APN: 010429500090
- 1126 Mesaba Ave Unit 320
- 1126 Mesaba Ave
- XXX E 13th St
- 426 E 13th St
- 621 E 10th St
- 627 E Skyline Pkwy
- 702 E 11th St
- 119 E 8th St
- 808 N 6th Ave E
- 227 E 7th St
- 1356 Fern Ave
- 202 E 7th St
- 416 E 6th St
- 1410 N 7th Ave E
- 908 E Skyline Pkwy
- 531 N 7th Ave E
- 820 N 9th Ave E
- 1516 N 8th Ave E
- 14 W 5th St
- 31 W 5th St

