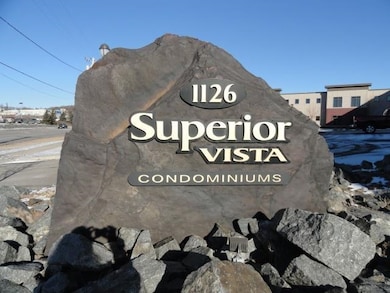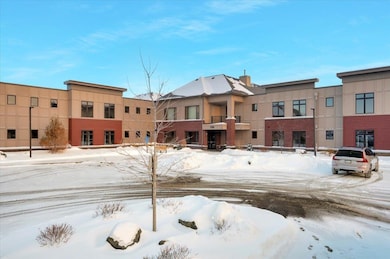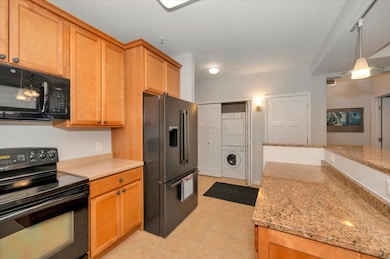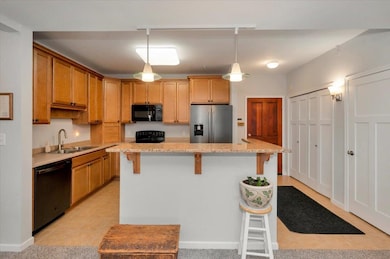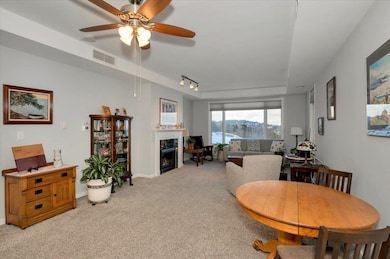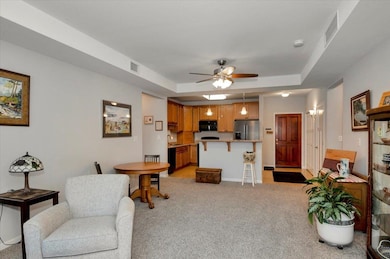1126 Mesaba Ave Duluth, MN 55811
Kenwood NeighborhoodEstimated payment $3,028/month
Highlights
- Fitness Center
- Main Floor Primary Bedroom
- Balcony
- Building Security
- Elevator
- Walk-In Closet
About This Home
What a beautiful condo in lovely Superior Vista! Easy living here, just walk in, and enjoy! This two bedroom two bath condo has one large primary with walk in closet and private bath, and across the unit is the other bedroom with a walk in closet and plenty of storage. The kitchen has great cupboards and a center island, and laundry tucked away right there! A wide open area with great living room with gas fireplace, and a nice deck with gas grill hook ups! New in the past year or so are these updates: The condo is freshly painted in a great color and custom blinds to match! Motorized on some which is so nice! The carpeting is all new and really gives a fresh feel! The A/C is also new! The view is so pretty of Lake Superior, and also the lovely garden sitting area just outside. This building has great community space, with a exercise room, a community room with a kitchen and fireplace, a billiard room and also a separate guest room you can rent when you have company staying over. The garage is close, the elevator takes you down to spot 3 and you also have a nice storage area that locks for additional items. The main front entry has a locking mail box, and a secure entry with calling system. Make the switch to easy living today!
Home Details
Home Type
- Single Family
Est. Annual Taxes
- $4,333
Year Built
- Built in 2006
HOA Fees
- $460 Monthly HOA Fees
Home Design
- Brick Exterior Construction
- Wood Frame Construction
- Cement Board or Planked
Interior Spaces
- 1,327 Sq Ft Home
- 3-Story Property
- Ceiling Fan
- Gas Fireplace
- Living Room
- Dining Room
- Tile Flooring
- Fire Sprinkler System
- Breakfast Bar
- Laundry on main level
Bedrooms and Bathrooms
- 2 Bedrooms
- Primary Bedroom on Main
- Walk-In Closet
- Bathroom on Main Level
Parking
- 1 Car Garage
- Tuck Under Garage
- Garage Door Opener
Additional Features
- Wheelchair Access
- Balcony
- Baseboard Heating
Listing and Financial Details
- Assessor Parcel Number 010-4295-00100
Community Details
Overview
- Association fees include controlled access, exterior maintenance, management, security system, snow removal, trash, water, building insurance, lawn care
Amenities
- Recreation Room
- Elevator
Recreation
- Fitness Center
Security
- Building Security
Map
Home Values in the Area
Average Home Value in this Area
Tax History
| Year | Tax Paid | Tax Assessment Tax Assessment Total Assessment is a certain percentage of the fair market value that is determined by local assessors to be the total taxable value of land and additions on the property. | Land | Improvement |
|---|---|---|---|---|
| 2024 | $3,638 | $264,500 | $19,500 | $245,000 |
| 2023 | $3,638 | $232,400 | $17,700 | $214,700 |
| 2022 | $3,236 | $232,400 | $17,700 | $214,700 |
| 2021 | $2,748 | $211,800 | $16,100 | $195,700 |
| 2020 | $2,826 | $187,400 | $14,200 | $173,200 |
| 2019 | $2,906 | $187,400 | $14,200 | $173,200 |
| 2018 | $2,710 | $193,000 | $14,200 | $178,800 |
| 2017 | $2,710 | $193,000 | $14,200 | $178,800 |
| 2016 | $2,648 | $193,000 | $14,200 | $178,800 |
| 2015 | $3,757 | $229,000 | $19,700 | $209,300 |
| 2014 | $3,757 | $244,300 | $21,000 | $223,300 |
Property History
| Date | Event | Price | List to Sale | Price per Sq Ft | Prior Sale |
|---|---|---|---|---|---|
| 12/12/2025 12/12/25 | For Sale | $425,000 | -26.7% | $320 / Sq Ft | |
| 10/31/2025 10/31/25 | Sold | $579,900 | +16.1% | $335 / Sq Ft | View Prior Sale |
| 10/28/2025 10/28/25 | Sold | $499,500 | +11.0% | $350 / Sq Ft | View Prior Sale |
| 10/09/2025 10/09/25 | Sold | $450,000 | -22.4% | $339 / Sq Ft | View Prior Sale |
| 10/01/2025 10/01/25 | Pending | -- | -- | -- | |
| 09/17/2025 09/17/25 | For Sale | $579,900 | +16.1% | $335 / Sq Ft | |
| 09/03/2025 09/03/25 | Pending | -- | -- | -- | |
| 08/31/2025 08/31/25 | Pending | -- | -- | -- | |
| 08/11/2025 08/11/25 | Price Changed | $499,500 | +11.0% | $350 / Sq Ft | |
| 07/25/2025 07/25/25 | For Sale | $450,000 | -11.2% | $339 / Sq Ft | |
| 07/24/2025 07/24/25 | For Sale | $507,000 | +11.4% | $355 / Sq Ft | |
| 08/16/2024 08/16/24 | Sold | $455,000 | +2.3% | $343 / Sq Ft | View Prior Sale |
| 07/25/2024 07/25/24 | Pending | -- | -- | -- | |
| 07/24/2024 07/24/24 | For Sale | $444,900 | +30.9% | $335 / Sq Ft | |
| 10/20/2023 10/20/23 | Sold | $340,000 | 0.0% | $256 / Sq Ft | View Prior Sale |
| 09/22/2023 09/22/23 | Pending | -- | -- | -- | |
| 09/22/2023 09/22/23 | For Sale | $340,000 | -38.2% | $256 / Sq Ft | |
| 08/30/2023 08/30/23 | Sold | $550,000 | 0.0% | $321 / Sq Ft | View Prior Sale |
| 07/06/2023 07/06/23 | Pending | -- | -- | -- | |
| 06/20/2023 06/20/23 | For Sale | $550,000 | +83.3% | $321 / Sq Ft | |
| 02/21/2023 02/21/23 | Sold | $300,000 | 0.0% | $226 / Sq Ft | View Prior Sale |
| 02/03/2023 02/03/23 | Pending | -- | -- | -- | |
| 12/19/2022 12/19/22 | For Sale | $300,000 | +7.9% | $226 / Sq Ft | |
| 04/04/2022 04/04/22 | Sold | $278,000 | 0.0% | $255 / Sq Ft | View Prior Sale |
| 02/22/2022 02/22/22 | Pending | -- | -- | -- | |
| 02/05/2022 02/05/22 | For Sale | $278,000 | -13.1% | $255 / Sq Ft | |
| 01/28/2022 01/28/22 | Sold | $319,900 | 0.0% | $276 / Sq Ft | View Prior Sale |
| 11/29/2021 11/29/21 | Pending | -- | -- | -- | |
| 11/23/2021 11/23/21 | For Sale | $319,900 | +13.0% | $276 / Sq Ft | |
| 06/30/2021 06/30/21 | Sold | $283,000 | -1.6% | $213 / Sq Ft | View Prior Sale |
| 05/01/2021 05/01/21 | Pending | -- | -- | -- | |
| 04/16/2021 04/16/21 | Sold | $287,500 | +0.9% | $217 / Sq Ft | View Prior Sale |
| 04/05/2021 04/05/21 | Sold | $285,000 | -30.5% | $215 / Sq Ft | View Prior Sale |
| 04/01/2021 04/01/21 | Sold | $410,000 | +43.9% | $239 / Sq Ft | View Prior Sale |
| 03/15/2021 03/15/21 | Pending | -- | -- | -- | |
| 03/10/2021 03/10/21 | For Sale | $285,000 | -17.4% | $215 / Sq Ft | |
| 02/16/2021 02/16/21 | Sold | $345,000 | 0.0% | $235 / Sq Ft | View Prior Sale |
| 02/16/2021 02/16/21 | For Sale | $345,000 | -15.9% | $235 / Sq Ft | |
| 02/11/2021 02/11/21 | Pending | -- | -- | -- | |
| 02/01/2021 02/01/21 | Pending | -- | -- | -- | |
| 01/19/2021 01/19/21 | For Sale | $410,000 | +44.9% | $239 / Sq Ft | |
| 12/09/2020 12/09/20 | Pending | -- | -- | -- | |
| 12/02/2020 12/02/20 | For Sale | $283,000 | -23.5% | $213 / Sq Ft | |
| 11/30/2020 11/30/20 | Sold | $370,000 | +28.7% | $208 / Sq Ft | View Prior Sale |
| 10/20/2020 10/20/20 | Pending | -- | -- | -- | |
| 09/02/2020 09/02/20 | For Sale | $287,500 | -6.4% | $217 / Sq Ft | |
| 07/30/2020 07/30/20 | Sold | $307,000 | -2.5% | $231 / Sq Ft | View Prior Sale |
| 06/12/2020 06/12/20 | Sold | $315,000 | +2.6% | $234 / Sq Ft | View Prior Sale |
| 06/11/2020 06/11/20 | Pending | -- | -- | -- | |
| 06/04/2020 06/04/20 | For Sale | $307,000 | -31.8% | $231 / Sq Ft | |
| 04/30/2020 04/30/20 | Sold | $449,900 | +20.6% | $260 / Sq Ft | View Prior Sale |
| 04/28/2020 04/28/20 | Pending | -- | -- | -- | |
| 04/15/2020 04/15/20 | Sold | $373,000 | +35.6% | $221 / Sq Ft | View Prior Sale |
| 04/15/2020 04/15/20 | Sold | $275,000 | -12.7% | $207 / Sq Ft | View Prior Sale |
| 03/10/2020 03/10/20 | For Sale | $315,000 | +14.5% | $234 / Sq Ft | |
| 02/28/2020 02/28/20 | Pending | -- | -- | -- | |
| 02/10/2020 02/10/20 | Pending | -- | -- | -- | |
| 01/30/2020 01/30/20 | For Sale | $275,000 | -25.7% | $207 / Sq Ft | |
| 01/14/2020 01/14/20 | For Sale | $370,000 | -0.8% | $208 / Sq Ft | |
| 01/06/2020 01/06/20 | For Sale | $373,000 | +23.3% | $221 / Sq Ft | |
| 11/01/2019 11/01/19 | Sold | $302,500 | +26.0% | $228 / Sq Ft | View Prior Sale |
| 09/24/2019 09/24/19 | Pending | -- | -- | -- | |
| 07/31/2019 07/31/19 | Sold | $240,000 | -46.7% | $220 / Sq Ft | View Prior Sale |
| 07/22/2019 07/22/19 | Pending | -- | -- | -- | |
| 06/25/2019 06/25/19 | Pending | -- | -- | -- | |
| 06/14/2019 06/14/19 | For Sale | $449,900 | +48.7% | $260 / Sq Ft | |
| 05/06/2019 05/06/19 | For Sale | $302,500 | +26.0% | $228 / Sq Ft | |
| 04/17/2019 04/17/19 | For Sale | $240,000 | -17.2% | $220 / Sq Ft | |
| 03/05/2019 03/05/19 | Sold | $290,000 | 0.0% | $215 / Sq Ft | View Prior Sale |
| 01/15/2019 01/15/19 | Pending | -- | -- | -- | |
| 01/04/2019 01/04/19 | For Sale | $290,000 | +20.6% | $215 / Sq Ft | |
| 12/03/2018 12/03/18 | Sold | $240,550 | -24.8% | $208 / Sq Ft | View Prior Sale |
| 11/07/2018 11/07/18 | Sold | $320,000 | 0.0% | $241 / Sq Ft | View Prior Sale |
| 09/27/2018 09/27/18 | Pending | -- | -- | -- | |
| 09/04/2018 09/04/18 | For Sale | $320,000 | +20.8% | $241 / Sq Ft | |
| 08/31/2018 08/31/18 | Sold | $265,000 | +10.2% | $196 / Sq Ft | View Prior Sale |
| 08/15/2018 08/15/18 | Pending | -- | -- | -- | |
| 07/31/2018 07/31/18 | Pending | -- | -- | -- | |
| 04/13/2018 04/13/18 | For Sale | $240,550 | -9.2% | $208 / Sq Ft | |
| 03/28/2018 03/28/18 | For Sale | $265,000 | -26.4% | $196 / Sq Ft | |
| 03/15/2016 03/15/16 | Sold | $360,000 | 0.0% | $208 / Sq Ft | View Prior Sale |
| 02/25/2016 02/25/16 | Pending | -- | -- | -- | |
| 08/05/2015 08/05/15 | For Sale | $360,000 | -20.9% | $208 / Sq Ft | |
| 06/16/2015 06/16/15 | Sold | $455,000 | 0.0% | $263 / Sq Ft | View Prior Sale |
| 04/17/2015 04/17/15 | Pending | -- | -- | -- | |
| 03/17/2015 03/17/15 | For Sale | $455,000 | +85.7% | $263 / Sq Ft | |
| 05/28/2014 05/28/14 | Sold | $245,000 | +3.2% | $174 / Sq Ft | View Prior Sale |
| 04/29/2014 04/29/14 | Pending | -- | -- | -- | |
| 04/10/2014 04/10/14 | Sold | $237,500 | -3.1% | $179 / Sq Ft | View Prior Sale |
| 04/04/2014 04/04/14 | Pending | -- | -- | -- | |
| 03/31/2014 03/31/14 | For Sale | $245,000 | -14.0% | $174 / Sq Ft | |
| 10/11/2013 10/11/13 | For Sale | $285,000 | -- | $215 / Sq Ft |
Purchase History
| Date | Type | Sale Price | Title Company |
|---|---|---|---|
| Deed | $319,900 | -- | |
| Warranty Deed | $319,630 | Ctac |
Mortgage History
| Date | Status | Loan Amount | Loan Type |
|---|---|---|---|
| Open | $255,900 | New Conventional | |
| Previous Owner | $156,000 | Purchase Money Mortgage |
Source: Lake Superior Area REALTORS®
MLS Number: 6123151
APN: 010429500300
- 1126 Mesaba Ave Unit 119
- 1107 N 7th Ave E
- 709 E 13th St
- 522 E 7th St
- 616 E 6th St
- 908 E Skyline Pkwy
- 917 E 7th St
- XXX E Ninth St
- 204 N Blackman Ave
- 721 E 2nd St
- 311 E Superior St Unit 704
- 311 E Superior St
- 311 E Superior St Unit 905
- 311 E Superior St Unit 1004
- 526 N 12 1/2 Ave E
- 1109 E 3rd St
- 1403 E 8th St
- 1802 Rice Lake Rd
- 1211 E 1st St
- 1804 Rice Lake Rd
- 103 E 8th St Unit 1
- 701 E 8th St Unit 1
- 220-226 Pecan Ave
- 620 E 7th St
- 908 E Skyline Pkwy
- 602 E 5th St
- 209 E 4th St
- 209 E 4th St Unit 2
- 920 E 9th St Unit 2
- 423 N 1st Ave E Unit 423
- 725 E 5th St Unit 3
- 204 E 4th St Unit 202
- 731 E 5th St Unit 1
- 524 N Oak Bend Dr
- 114 E 3rd St
- 902 N 11th Ave E Unit Lower
- 1111 E 9th St Unit 1111 E. 9th St.
- 822 E 4th St Unit 1
- 215 N 1st Ave E
- 333 N 1st Ave W

