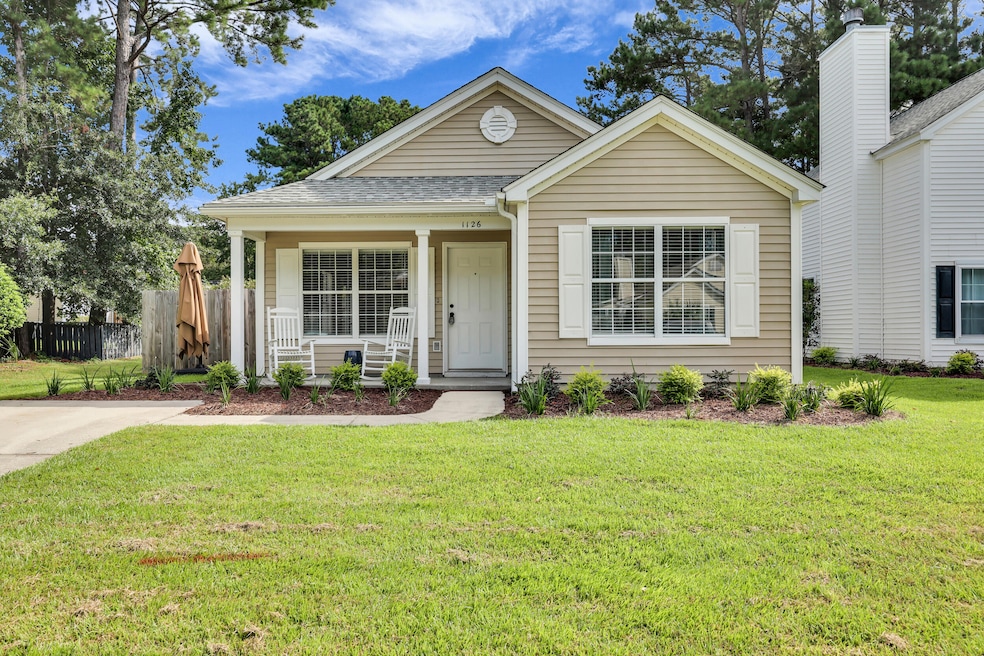
1126 Peninsula Cove Dr Charleston, SC 29492
Wando NeighborhoodEstimated payment $2,625/month
Highlights
- Popular Property
- Pond
- Community Pool
- Waterfront
- Cathedral Ceiling
- Cottage
About This Home
Discover the charm of The Peninsula in this thoughtfully updated single-family cottage. A new roof, refreshed landscaping, and welcoming front porch greet you upon arrival. Inside, you'll find soaring vaulted ceilings, freshly painted walls, and newer LVP flooring that give the home a bright, airy feel. The open layout connects the living and dining areas to a stylish kitchen showcasing updated cabinetry, a new tiled backsplash, farmhouse sink, stainless steel appliances, and contemporary lighting. Sliding glass doors lead to a private patio and fenced side yard, ideal for gatherings or quiet evenings under the stars. What truly sets this property apart is its expansive water view, a rare feature at this price point! Whether enjoyed from inside the home or while relaxing on the patio,the tranquil backdrop adds a special dimension to everyday living and those cherished summer barbecues.
With vaulted ceilings, a generous walk-in closet, and a beautifully updated ensuite bath, the primary suite offers a serene retreat. A second bedroom, full hall bath, and dedicated laundry room round out this inviting home.
The Peninsula community offers fantastic amenities including swimming pools, a play park, and peaceful ponds all in a convenient Charleston location just 6.6 miles from I-526, 8.6 miles from Daniel Island, and 15 miles from Charleston International Airport.
Don't miss the opportunity to own this move-in ready, thoughtfully updated cottage in one of Charleston's most desirable communities. Schedule your showing today!
Home Details
Home Type
- Single Family
Est. Annual Taxes
- $876
Year Built
- Built in 2003
Lot Details
- 5,663 Sq Ft Lot
- Waterfront
- Privacy Fence
- Wood Fence
- Interior Lot
HOA Fees
- $51 Monthly HOA Fees
Parking
- Off-Street Parking
Home Design
- Cottage
- Patio Home
- Slab Foundation
- Architectural Shingle Roof
- Vinyl Siding
Interior Spaces
- 1,016 Sq Ft Home
- 1-Story Property
- Smooth Ceilings
- Cathedral Ceiling
- Ceiling Fan
- Combination Dining and Living Room
- Laundry Room
Kitchen
- Electric Range
- Microwave
- Dishwasher
- Disposal
Bedrooms and Bathrooms
- 2 Bedrooms
- Walk-In Closet
- 2 Full Bathrooms
Outdoor Features
- Pond
- Patio
- Rain Gutters
- Front Porch
Schools
- Philip Simmons Elementary And Middle School
- Philip Simmons High School
Utilities
- Forced Air Heating and Cooling System
Community Details
Overview
- The Peninsula Subdivision
Recreation
- Community Pool
- Park
- Trails
Map
Home Values in the Area
Average Home Value in this Area
Tax History
| Year | Tax Paid | Tax Assessment Tax Assessment Total Assessment is a certain percentage of the fair market value that is determined by local assessors to be the total taxable value of land and additions on the property. | Land | Improvement |
|---|---|---|---|---|
| 2025 | $876 | $394,300 | $120,000 | $274,300 |
| 2024 | $876 | $15,772 | $4,800 | $10,972 |
| 2023 | $876 | $6,983 | $2,349 | $4,634 |
| 2022 | $763 | $6,072 | $2,260 | $3,812 |
| 2021 | $775 | $6,070 | $2,260 | $3,812 |
| 2020 | $790 | $6,072 | $2,260 | $3,812 |
| 2019 | $803 | $6,072 | $2,260 | $3,812 |
| 2018 | $662 | $5,280 | $1,800 | $3,480 |
| 2017 | $661 | $5,280 | $1,800 | $3,480 |
| 2016 | $670 | $5,280 | $1,800 | $3,480 |
| 2015 | $630 | $5,280 | $1,800 | $3,480 |
| 2014 | $629 | $5,280 | $1,800 | $3,480 |
| 2013 | -- | $5,280 | $1,800 | $3,480 |
Property History
| Date | Event | Price | Change | Sq Ft Price |
|---|---|---|---|---|
| 08/19/2025 08/19/25 | For Sale | $459,000 | +16.2% | $452 / Sq Ft |
| 07/25/2024 07/25/24 | Sold | $395,000 | -4.8% | $389 / Sq Ft |
| 06/19/2024 06/19/24 | For Sale | $415,000 | -- | $408 / Sq Ft |
Purchase History
| Date | Type | Sale Price | Title Company |
|---|---|---|---|
| Deed | $395,000 | None Listed On Document | |
| Deed | $101,900 | -- |
Mortgage History
| Date | Status | Loan Amount | Loan Type |
|---|---|---|---|
| Open | $392,822 | New Conventional |
Similar Homes in Charleston, SC
Source: CHS Regional MLS
MLS Number: 25022861
APN: 269-01-01-024
- 1436 Water Edge Dr
- 308 Tidal Rice Ct
- 214 Rice Mill Place
- 308 Indigo Planters
- 117 Wando Reach Rd
- 330 Cypress Walk Way
- 133 Wando Reach Rd
- 1295 Island Club Dr Unit C
- 1360 Palm Cove Dr
- 1019 Jervey Point Rd
- 142 Wando Reach Rd
- 117 Carriage Hill Place
- 1216 Rivers Reach Dr
- 617 Saturn Rocket St
- 625 Saturn Rocket St
- 1153 Oak Bluff Ave
- 1157 Oak Bluff Ave
- 1161 Oak Bluff Ave
- 1165 Oak Bluff Ave
- 148 Falaise St
- 1392 Water Edge Dr
- 1247 Island Club Dr
- 1000 Point Hope Pkwy
- 201 Sawyer Cir
- 801 Twin Rivers Dr
- 3073 Sturbridge Rd
- 301 Newbrook Dr
- 3125 Sturbridge Rd
- 2034 Shields Ln
- 2471 Cotton Creek Dr
- 1030 Jack Primus Rd
- 1030 Jack Primus Rd Unit Camelia
- 1030 Jack Primus Rd Unit Hibiscus
- 1030 Jack Primus Rd Unit Oleander
- 2072 Kings Gate Ln
- 2600 Kings Gate Ln
- 500 Verdant Way
- 2463 Draymohr Ct
- 1802 Tennyson Row Unit 34
- 2275 Captain Waring Ct






