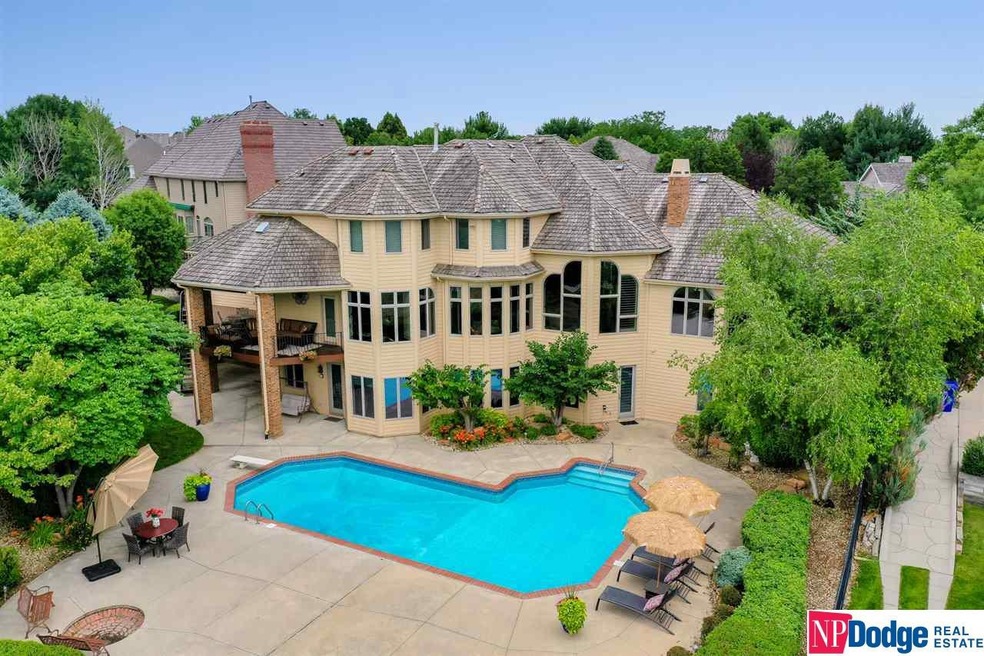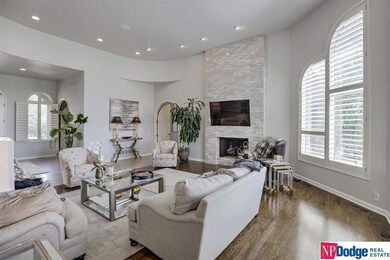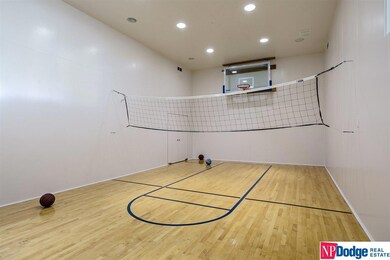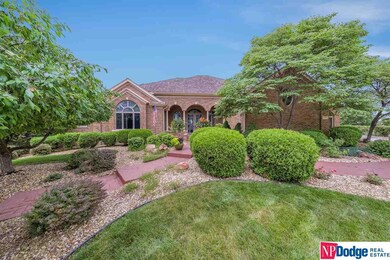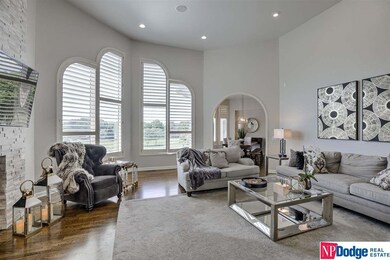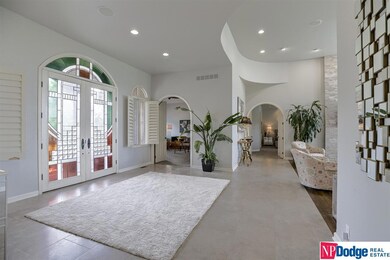
1126 S 185th Cir Omaha, NE 68130
The Ridges NeighborhoodEstimated Value: $1,687,000 - $1,771,748
Highlights
- Golf Course Community
- Second Kitchen
- Fireplace in Kitchen
- Spring Ridge Elementary School Rated A
- In Ground Pool
- Covered Deck
About This Home
As of July 2020Vacation at home! Stunning remodel in every room. Panoramic views of Shadow Ridge Country Club 1st tee from almost every room. Huge heated swimming pool next to soothing waterfall. Golf cart garage w/direct access to golf course. Oversized private covered deck. Indoor sports court with basketball and volleyball. Soaring ceilings, new carpet, new porcelain tile, plantation shutters. Quartz and granite throughout. Gourmet kitchen with Thermador app., Sub-zero freezer, warming oven, butler room w/heat lamps. Entertaining kitchen on lower level w/wine cooler. Lavish master bath w/heated floors and double shower. Projection system for big-screen movie nites. Sonos surround-sound pre-wired throughout, controlled by your phone. Jacuzzi/spa room w/steam shower. Heated 4 car garage, central vac. New Davinci slate roof (2020). Built by Ted Grace Custom Homes. Agent has equity, AMA.
Last Agent to Sell the Property
Susan Katsaounis
Nebraska Realty Brokerage Phone: 402-218-5777 License #20180391 Listed on: 06/12/2020
Last Buyer's Agent
Dakotah Smith
kwELITE Real Estate License #20180081
Home Details
Home Type
- Single Family
Est. Annual Taxes
- $27,780
Year Built
- Built in 1998
Lot Details
- 0.42 Acre Lot
- Lot Dimensions are 130 x 142
- Partially Fenced Property
- Aluminum or Metal Fence
- Irregular Lot
- Sloped Lot
- Sprinkler System
HOA Fees
- $85 Monthly HOA Fees
Parking
- 5 Car Attached Garage
- Parking Pad
- Heated Garage
- Garage Door Opener
- Open Parking
Home Design
- Traditional Architecture
- Brick Exterior Construction
- Composition Roof
- Concrete Perimeter Foundation
- Hardboard
Interior Spaces
- 1.5-Story Property
- Wet Bar
- Central Vacuum
- Cathedral Ceiling
- Ceiling Fan
- Skylights
- Gas Log Fireplace
- Window Treatments
- Bay Window
- Sliding Doors
- Living Room with Fireplace
- Dining Room with Fireplace
- 2 Fireplaces
- Home Gym
Kitchen
- Second Kitchen
- Convection Oven
- Cooktop
- Warming Drawer
- Microwave
- Freezer
- Ice Maker
- Dishwasher
- Wine Refrigerator
- Trash Compactor
- Disposal
- Fireplace in Kitchen
Flooring
- Wood
- Wall to Wall Carpet
- Tile
Bedrooms and Bathrooms
- 6 Bedrooms
- Walk-In Closet
- Jack-and-Jill Bathroom
- Dual Sinks
- Shower Only
Basement
- Walk-Out Basement
- Sump Pump
- Basement with some natural light
Home Security
- Home Security System
- Intercom
Pool
- In Ground Pool
- Spa
Outdoor Features
- Balcony
- Covered Deck
- Exterior Lighting
- Porch
Schools
- Spring Ridge Elementary School
- Elkhorn Ridge Middle School
- Elkhorn South High School
Utilities
- Humidifier
- Forced Air Heating and Cooling System
- Heating System Uses Gas
- Radiant Heating System
- Phone Available
- Satellite Dish
- Cable TV Available
Listing and Financial Details
- Assessor Parcel Number 2117433009
Community Details
Overview
- Association fees include common area maintenance, playground
- The Ridges Association
- The Ridges Subdivision
Recreation
- Golf Course Community
Ownership History
Purchase Details
Home Financials for this Owner
Home Financials are based on the most recent Mortgage that was taken out on this home.Purchase Details
Purchase Details
Similar Homes in the area
Home Values in the Area
Average Home Value in this Area
Purchase History
| Date | Buyer | Sale Price | Title Company |
|---|---|---|---|
| Brookhouser Maria S | $1,489,000 | Dri Title & Escrow | |
| Katsaounis Andrew J | -- | None Available | |
| Kastsaounis Andrew J | $1,035,000 | -- |
Mortgage History
| Date | Status | Borrower | Loan Amount |
|---|---|---|---|
| Previous Owner | Katsaounis Andrew J | $391,000 | |
| Previous Owner | Katsaounis Andrew J | $453,300 |
Property History
| Date | Event | Price | Change | Sq Ft Price |
|---|---|---|---|---|
| 07/27/2020 07/27/20 | Sold | $1,489,000 | -0.4% | $203 / Sq Ft |
| 06/13/2020 06/13/20 | Pending | -- | -- | -- |
| 06/11/2020 06/11/20 | For Sale | $1,495,000 | -- | $204 / Sq Ft |
Tax History Compared to Growth
Tax History
| Year | Tax Paid | Tax Assessment Tax Assessment Total Assessment is a certain percentage of the fair market value that is determined by local assessors to be the total taxable value of land and additions on the property. | Land | Improvement |
|---|---|---|---|---|
| 2023 | $23,663 | $1,125,500 | $160,000 | $965,500 |
| 2022 | $27,439 | $1,200,000 | $160,000 | $1,040,000 |
| 2021 | $27,618 | $1,200,000 | $160,000 | $1,040,000 |
| 2020 | $27,877 | $1,200,000 | $160,000 | $1,040,000 |
| 2019 | $27,787 | $1,200,000 | $160,000 | $1,040,000 |
| 2018 | $21,914 | $954,800 | $160,500 | $794,300 |
| 2017 | $22,636 | $954,800 | $160,500 | $794,300 |
| 2016 | $22,636 | $1,005,700 | $160,500 | $845,200 |
| 2015 | $20,995 | $939,900 | $150,000 | $789,900 |
| 2014 | $20,995 | $939,900 | $150,000 | $789,900 |
Agents Affiliated with this Home
-
S
Seller's Agent in 2020
Susan Katsaounis
Nebraska Realty
-

Buyer's Agent in 2020
Dakotah Smith
kwELITE Real Estate
(202) 679-1673
Map
Source: Great Plains Regional MLS
MLS Number: 22014276
APN: 2117-4330-09
- 18419 Poppleton Cir
- 18702 Mason St
- 18612 Mason St
- 18603 Mayberry St
- 926 S 185th St
- 18855 Mason Plaza
- 18421 Mason St
- 18305 Mason St
- 1414 S 189th Ct
- 18926 Pierce Plaza
- 948 S 183rd St
- 1320 S 190th Plaza
- 1316 S 181st Plaza
- 2025 S 189th Cir
- 1322 S 180th Plaza
- 802 S 182nd St
- 18024 Poppleton Plaza
- 18205 Cedar Cir
- 19252 Shirley St
- 586 S 183rd Ave
- 1126 S 185th Cir
- 828 S 185 St
- 915 184
- 1120 S 185th Cir
- 1133 S 185th Cir
- 1117 S 185 Cir
- 1117 S 185th Cir
- 1114 S 185th Cir
- 1138 S 185th Cir
- 18424 Pierce Cir
- 18418 Pierce Cir
- 1111 S 185th Cir
- 1108 S 185th Cir
- 18412 Pierce Cir
- 1150 S 185th Cir
- 1101 S 185th Cir
- 1215 185 St
- 1102 S 185th Cir
- 18423 Pierce Cir
- 18406 Pierce Cir
