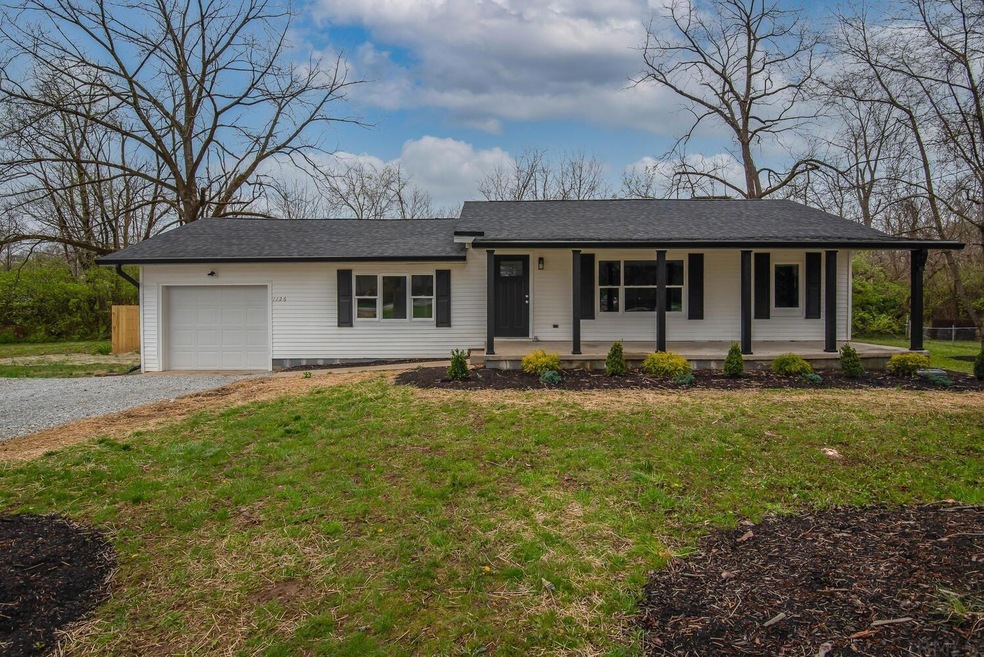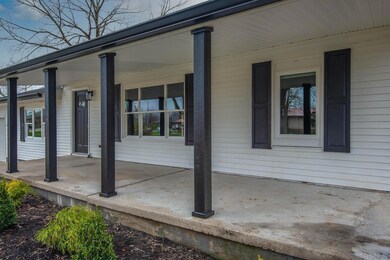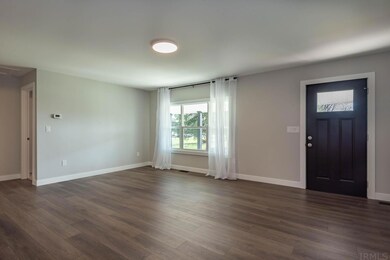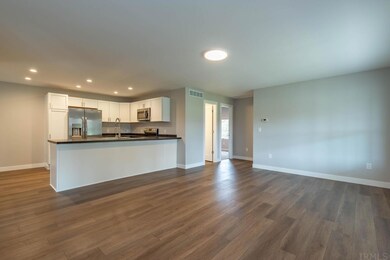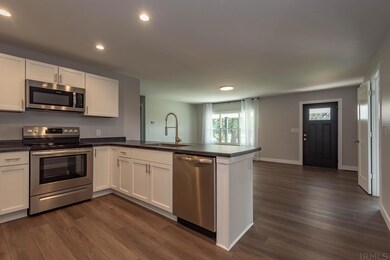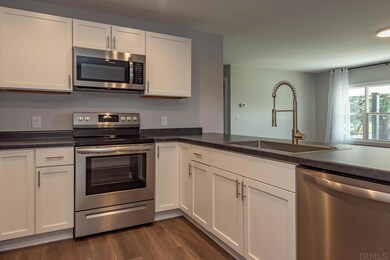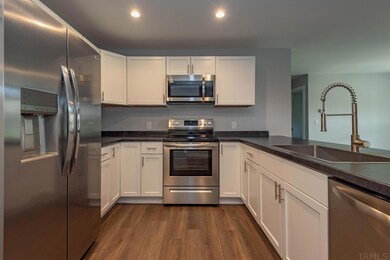
1126 S Fairview St Bloomington, IN 47403
McDoel Gardens NeighborhoodEstimated Value: $314,000 - $334,789
Highlights
- Primary Bedroom Suite
- 0.36 Acre Lot
- Ranch Style House
- Jackson Creek Middle School Rated A
- Open Floorplan
- Backs to Open Ground
About This Home
As of June 2022This 3 bedroom, 2 bath ranch over basement has been recently remodeled. The split floor plan offers an open concept with a kitchen and great room overlooking the large picture window. The kitchen has new stainless steel appliances, cabinets and countertops. The primary bedroom has a large walk-in closet and private full bath. There are two guest rooms and a second full bath located off the great room. The flex space can be used as a dining room, office or large mud room. The laundry is on this level. The sliding door leads out to the spacious, newly fenced in yard. There is a storage room accessible from the backyard. There is a full unfinished basement that could be used for hobbies or storage. Other updates of note include: new furnace, air-conditioner, water heater, all new windows, 6 inch gutters, garage door, new electrical throughout including new panel, new plumbing and ductwork. This home is conveniently located near downtown Bloomington, the B-Line, Switchyard Park and Catalent. Flood insurance will be required. The attached oversized garage has room to park a car and have additional storage.
Home Details
Home Type
- Single Family
Est. Annual Taxes
- $1,215
Year Built
- Built in 1960
Lot Details
- 0.36 Acre Lot
- Backs to Open Ground
- Property is Fully Fenced
- Privacy Fence
- Wood Fence
- Corner Lot
- Level Lot
Parking
- 1 Car Attached Garage
- Gravel Driveway
Home Design
- Ranch Style House
- Shingle Roof
- Vinyl Construction Material
Interior Spaces
- Open Floorplan
Kitchen
- Oven or Range
- Laminate Countertops
- Disposal
Flooring
- Carpet
- Vinyl
Bedrooms and Bathrooms
- 3 Bedrooms
- Primary Bedroom Suite
- Split Bedroom Floorplan
- Walk-In Closet
- 2 Full Bathrooms
- Bathtub with Shower
Laundry
- Laundry on main level
- Electric Dryer Hookup
Unfinished Basement
- Basement Fills Entire Space Under The House
- Walk-Up Access
- Exterior Basement Entry
- Block Basement Construction
- 1 Bedroom in Basement
Schools
- Templeton Elementary School
- Jackson Creek Middle School
- Bloomington South High School
Utilities
- Forced Air Heating and Cooling System
- Heating System Uses Gas
- Cable TV Available
Additional Features
- Covered patio or porch
- Suburban Location
Listing and Financial Details
- Assessor Parcel Number 53-08-05-400-012.000-009
Ownership History
Purchase Details
Home Financials for this Owner
Home Financials are based on the most recent Mortgage that was taken out on this home.Purchase Details
Home Financials for this Owner
Home Financials are based on the most recent Mortgage that was taken out on this home.Similar Homes in Bloomington, IN
Home Values in the Area
Average Home Value in this Area
Purchase History
| Date | Buyer | Sale Price | Title Company |
|---|---|---|---|
| Brey Lisa B | $325,000 | John Bethel Title Company | |
| Be Advised Llc | $94,000 | None Available | |
| Bright Side Real Estate Llc | $94,000 | None Available |
Mortgage History
| Date | Status | Borrower | Loan Amount |
|---|---|---|---|
| Previous Owner | Be Advised Llc | $164,400 |
Property History
| Date | Event | Price | Change | Sq Ft Price |
|---|---|---|---|---|
| 06/15/2022 06/15/22 | Sold | $325,000 | -4.4% | $285 / Sq Ft |
| 05/05/2022 05/05/22 | Price Changed | $339,900 | -2.6% | $298 / Sq Ft |
| 04/15/2022 04/15/22 | For Sale | $349,000 | +220.2% | $306 / Sq Ft |
| 10/14/2021 10/14/21 | Sold | $109,000 | 0.0% | $96 / Sq Ft |
| 10/14/2021 10/14/21 | Pending | -- | -- | -- |
| 10/14/2021 10/14/21 | For Sale | $109,000 | -- | $96 / Sq Ft |
Tax History Compared to Growth
Tax History
| Year | Tax Paid | Tax Assessment Tax Assessment Total Assessment is a certain percentage of the fair market value that is determined by local assessors to be the total taxable value of land and additions on the property. | Land | Improvement |
|---|---|---|---|---|
| 2024 | $1,730 | $314,800 | $81,900 | $232,900 |
| 2023 | $1,730 | $187,800 | $81,900 | $105,900 |
| 2022 | $1,518 | $168,300 | $71,200 | $97,100 |
| 2021 | $1,215 | $142,400 | $61,900 | $80,500 |
| 2020 | $1,192 | $141,400 | $55,700 | $85,700 |
| 2019 | $1,104 | $132,800 | $38,400 | $94,400 |
| 2018 | $1,082 | $130,500 | $43,300 | $87,200 |
| 2017 | $1,033 | $126,800 | $43,300 | $83,500 |
| 2016 | $917 | $119,700 | $43,300 | $76,400 |
| 2014 | $1,078 | $131,600 | $43,300 | $88,300 |
Agents Affiliated with this Home
-
Trish Sterling

Seller's Agent in 2022
Trish Sterling
Sterling Real Estate
(812) 327-5431
2 in this area
198 Total Sales
-
Michelle Papp

Buyer's Agent in 2022
Michelle Papp
RE/MAX
(812) 322-1505
1 in this area
95 Total Sales
-
B
Seller's Agent in 2021
BLOOM NonMember
NonMember BL
Map
Source: Indiana Regional MLS
MLS Number: 202213324
APN: 53-08-05-400-012.000-009
- 717 W Allen St
- 704 W Allen St
- 511 W Dodds St
- 713 W Wylie St
- 1201 W Allen St
- 312 W Dodds St
- TBD S Madison St
- 700 S College Ave
- 1006 S Walnut St
- 1401 W Woodhill Dr
- 1502 S College Ave
- 750 S Walnut St
- 542 S Walnut St
- 1427 S Washington St
- 1201 S Lincoln St
- 1205 S Lincoln St
- 339 S Fairview St
- 614 S Lincoln St
- 0 S Rockport Rd Unit 202444703
- 0 S Rockport Rd Unit 202444702
- 1126 S Fairview St
- 1116 S Fairview St
- 1112 S Fairview St
- 1105 S Fairview St Unit s A-J
- 1105 S Fairview St Unit E, H
- 1105 S Fairview St Unit B
- 1105 S Fairview St Unit G Available June
- 1105 S Fairview St Unit A, B
- 1105 S Fairview St Unit E,F,G,H,I,J
- 1105 S Fairview St
- 705 W Allen St
- 709 W Allen St
- 701 W Allen St
- 615 W Allen St
- 715 W Allen St
- 609 W Allen St
- 607 W Allen St
- 723 W Allen St
- 605 W Allen St
- 515 W Patterson Dr
