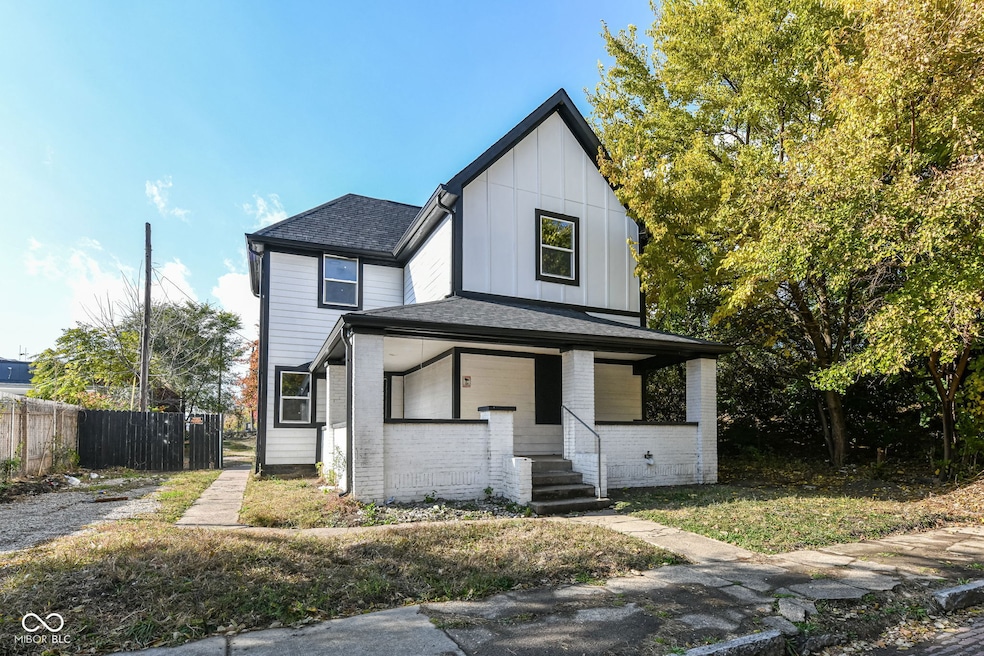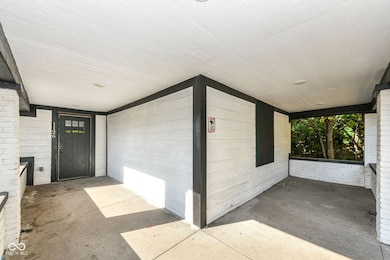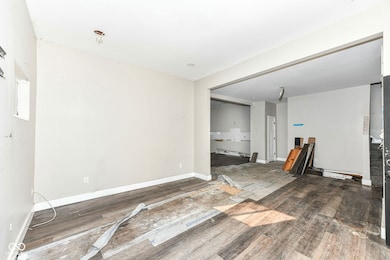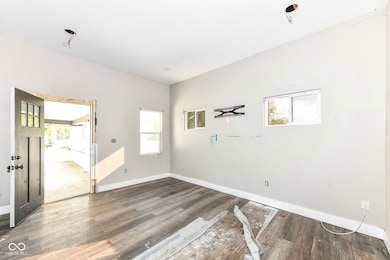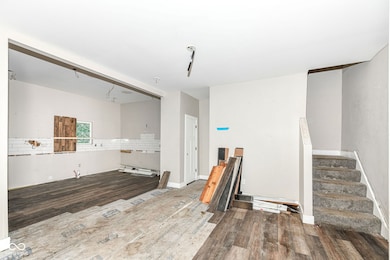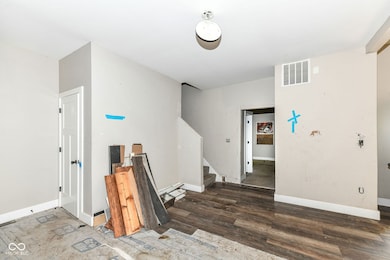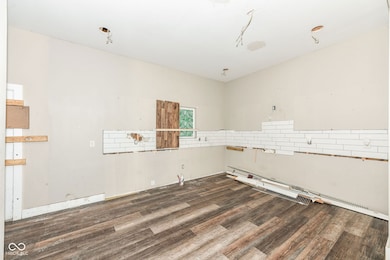1126 Union St Indianapolis, IN 46225
Old Southside NeighborhoodEstimated payment $1,441/month
Highlights
- 0.17 Acre Lot
- No HOA
- Walk-In Closet
- Main Floor Bedroom
- Formal Dining Room
- 5-minute walk to Kelly Park
About This Home
1126 Union St presents an excellent investment opportunity in the rapidly revitalizing Old Southside neighborhood. Just moments from Lucas Oil Stadium and downtown Indy, this 4 bed, 3.5 bath home (2,000 sq ft + 414 sq ft unfinished daylight basement) offers strong potential as a fix & flip, long-term hold, BRRRR strategy, or high-performing STR (projected $70k+ annual revenue). The home was taken to the studs and rebuilt a few years ago, but it was recently vandalized and now needs a full cosmetic renovation. Repairs needed include paint, flooring, kitchen, baths, fixtures, WH/HVAC, and exterior cleanup. The roof and composition cement siding appear to have been replaced within the past few years, so most of the heavy lifting is interior. ARV estimated at $350k+. The floorplan is ideal for renters or guests, featuring raised ceilings, open living/dining/kitchen layout, a main-level bedroom and full bath, plus a laundry room with adjacent half bath. Upstairs offers a primary suite with walk-in closet and full bath, along with two additional bedrooms and a shared full bath. Large covered front porch, deep lot that runs street-to-street, with gravel parking in the front and rear. No neighbors directly to the north, and revitalization is happening all around. Cash or hard money only. Sold as-is. A prime project in one of Indy's fastest developing urban districts-bring your vision and unlock big upside!
Listing Agent
Keller Williams Indpls Metro N License #RB15000083 Listed on: 11/10/2025

Home Details
Home Type
- Single Family
Year Built
- Built in 1920
Parking
- Alley Access
Home Design
- Fixer Upper
- Brick Exterior Construction
- Block Foundation
- Cement Siding
Interior Spaces
- 2-Story Property
- Formal Dining Room
- Attic Access Panel
- Unfinished Basement
Flooring
- Carpet
- Vinyl Plank
Bedrooms and Bathrooms
- 4 Bedrooms
- Main Floor Bedroom
- Walk-In Closet
Laundry
- Laundry Room
- Laundry on main level
Additional Features
- 7,579 Sq Ft Lot
- Forced Air Heating System
Community Details
- No Home Owners Association
- Mc Cartys Subdivision
Listing and Financial Details
- Tax Lot 19
- Assessor Parcel Number 491112105003000101
Map
Home Values in the Area
Average Home Value in this Area
Tax History
| Year | Tax Paid | Tax Assessment Tax Assessment Total Assessment is a certain percentage of the fair market value that is determined by local assessors to be the total taxable value of land and additions on the property. | Land | Improvement |
|---|---|---|---|---|
| 2024 | $7,037 | $303,200 | $8,400 | $294,800 |
| 2023 | $7,037 | $292,200 | $8,400 | $283,800 |
| 2022 | $5,553 | $274,800 | $8,400 | $266,400 |
| 2021 | $5,424 | $128,000 | $8,400 | $119,600 |
| 2020 | $1,376 | $112,300 | $8,400 | $103,900 |
| 2019 | $1,652 | $68,600 | $4,000 | $64,600 |
| 2018 | $4,060 | $54,500 | $4,000 | $50,500 |
| 2017 | $479 | $53,900 | $4,000 | $49,900 |
| 2016 | $802 | $50,000 | $4,000 | $46,000 |
| 2014 | $458 | $61,200 | $4,000 | $57,200 |
| 2013 | $513 | $61,200 | $4,000 | $57,200 |
Property History
| Date | Event | Price | List to Sale | Price per Sq Ft |
|---|---|---|---|---|
| 11/10/2025 11/10/25 | For Sale | $229,900 | -- | $115 / Sq Ft |
Purchase History
| Date | Type | Sale Price | Title Company |
|---|---|---|---|
| Sheriffs Deed | $290,000 | None Listed On Document | |
| Warranty Deed | $90,000 | Chicago Title | |
| Deed | -- | None Listed On Document | |
| Deed | $8,000 | -- | |
| Deed | $8,000 | Chicago Title |
Mortgage History
| Date | Status | Loan Amount | Loan Type |
|---|---|---|---|
| Previous Owner | $213,075 | Construction |
Source: MIBOR Broker Listing Cooperative®
MLS Number: 22072537
APN: 49-11-12-105-003.000-101
- 1218 Union St
- 1221 Union St
- 1214 S Talbott St
- 1233 Union St
- 1242 Union St
- 1244 S Talbott St
- 1242 S Talbott St
- 1133 S Illinois St
- 1306 S Talbott St
- 49 E Arizona St
- 1405 Charles St
- 822 Union St
- 818 Union St
- 115 Wisconsin St
- 309 Sanders St
- 341 E Morris St
- 1433 S Talbott St
- 349 E Morris St
- 325 Sanders St
- 1459 S Meridian St
- 1122 Unit B S Meridian St
- 915 S Meridian St
- 325 Sanders St Unit ID1303783P
- 337 Sanders St Unit ID1322532P
- 337 Sanders St Unit ID1303754P
- 373 E Morris St Unit ID1303761P
- 305 Parkway Ave Unit ID1303766P
- 1430 Madison Ave
- 1311 S Senate Ave Unit 1311
- 1501 S Meridian St
- 341 Parkway Ave Unit ID1303777P
- 1523 S Talbott St
- 118 E Palmer St
- 46 E Palmer St
- 117 E Palmer St Unit E
- 515 Orange St
- 1661 S Talbott St
- 1668 S Talbott St
- 501 Madison Ave
- 501 Madison Ave Unit 202
