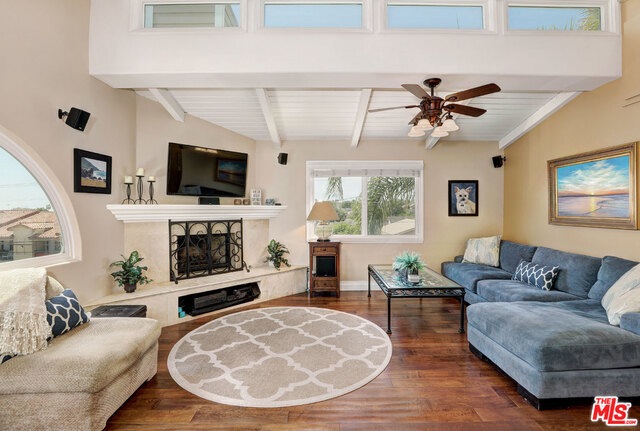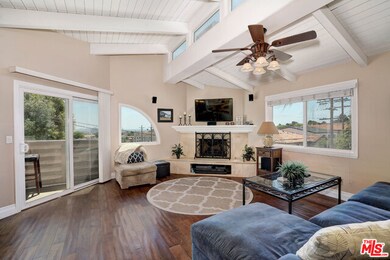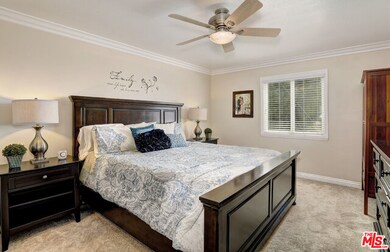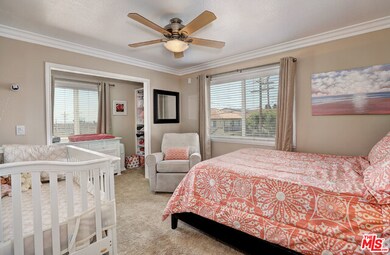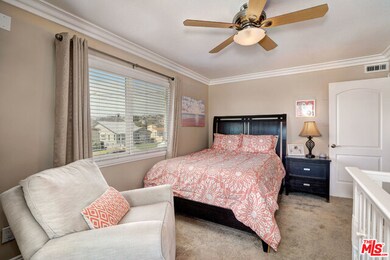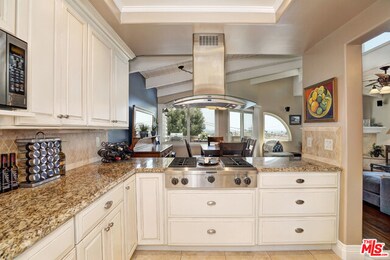
1126 W 13th St Unit 1 San Pedro, CA 90731
Highlights
- Ocean View
- Wood Flooring
- Workshop
- Traditional Architecture
- End Unit
- Balcony
About This Home
As of August 2018Perched above the Los Angeles Harbor, expansive ocean and city views make this Vista del Oro townhouse a highly sought after gem not to be missed. Located in a well maintained 7-unit complex, this 2 bedroom 2.5 bath front unit displays pride of ownership at its best. With a reverse floor plan, the kitchen, outdoor patio, fireplace, dining and living areas are located on the top floor to maximize the amazing views. First floor entry from your private two car garage will lead you to the second floor master with en suite bathroom and walk-in closet. The second floor also features a freshly remodeled second full bath, laundry, and spacious second bedroom. Centrally located to the new San Pedro Public Market Waterfront development and upcoming SpaceX facility, you will not find a better opportunity to get into what Curbed LA touted as the "2017 Best Neighborhood in Los Angeles".
Last Buyer's Agent
Jeffrey Hartman
License #01931236
Townhouse Details
Home Type
- Townhome
Est. Annual Taxes
- $7,067
Year Built
- Built in 1990
HOA Fees
- $300 Monthly HOA Fees
Parking
- 2 Car Garage
Property Views
- Ocean
- Harbor
- City Lights
Home Design
- Traditional Architecture
Interior Spaces
- 1,383 Sq Ft Home
- 3-Story Property
- Ceiling Fan
- Gas Fireplace
- Family Room with Fireplace
- Workshop
Kitchen
- Oven or Range
- Microwave
- Ice Maker
- Dishwasher
- Disposal
Flooring
- Wood
- Carpet
- Ceramic Tile
Bedrooms and Bathrooms
- 2 Bedrooms
Laundry
- Laundry in unit
- Gas Dryer Hookup
Utilities
- Central Heating
- Vented Exhaust Fan
Additional Features
- Balcony
- End Unit
Listing and Financial Details
- Assessor Parcel Number 7458-016-077
Community Details
Overview
- 7 Units
Pet Policy
- Pets Allowed
Ownership History
Purchase Details
Purchase Details
Home Financials for this Owner
Home Financials are based on the most recent Mortgage that was taken out on this home.Purchase Details
Home Financials for this Owner
Home Financials are based on the most recent Mortgage that was taken out on this home.Purchase Details
Home Financials for this Owner
Home Financials are based on the most recent Mortgage that was taken out on this home.Similar Homes in San Pedro, CA
Home Values in the Area
Average Home Value in this Area
Purchase History
| Date | Type | Sale Price | Title Company |
|---|---|---|---|
| Deed | -- | -- | |
| Grant Deed | $524,000 | Progressive Title Company | |
| Grant Deed | $420,000 | Lawyers Title | |
| Grant Deed | $359,000 | Ticor Title Company Of Ca |
Mortgage History
| Date | Status | Loan Amount | Loan Type |
|---|---|---|---|
| Previous Owner | $497,693 | New Conventional | |
| Previous Owner | $340,000 | New Conventional | |
| Previous Owner | $326,000 | New Conventional | |
| Previous Owner | $299,000 | New Conventional | |
| Previous Owner | $74,500 | Stand Alone Second | |
| Previous Owner | $44,000 | Stand Alone Second | |
| Previous Owner | $338,000 | Fannie Mae Freddie Mac | |
| Previous Owner | $27,000 | Credit Line Revolving | |
| Previous Owner | $288,000 | Purchase Money Mortgage | |
| Previous Owner | $225,000 | Unknown | |
| Closed | $72,000 | No Value Available |
Property History
| Date | Event | Price | Change | Sq Ft Price |
|---|---|---|---|---|
| 05/30/2025 05/30/25 | For Sale | $618,000 | +18.0% | $447 / Sq Ft |
| 08/29/2018 08/29/18 | Sold | $523,888 | +0.9% | $379 / Sq Ft |
| 06/26/2018 06/26/18 | For Sale | $519,000 | +23.6% | $375 / Sq Ft |
| 09/02/2014 09/02/14 | Sold | $420,000 | -3.4% | $304 / Sq Ft |
| 07/27/2014 07/27/14 | Pending | -- | -- | -- |
| 07/21/2014 07/21/14 | For Sale | $435,000 | -- | $315 / Sq Ft |
Tax History Compared to Growth
Tax History
| Year | Tax Paid | Tax Assessment Tax Assessment Total Assessment is a certain percentage of the fair market value that is determined by local assessors to be the total taxable value of land and additions on the property. | Land | Improvement |
|---|---|---|---|---|
| 2024 | $7,067 | $572,956 | $306,437 | $266,519 |
| 2023 | $6,930 | $561,723 | $300,429 | $261,294 |
| 2022 | $6,606 | $550,710 | $294,539 | $256,171 |
| 2021 | $6,522 | $539,913 | $288,764 | $251,149 |
| 2019 | $6,326 | $523,900 | $280,200 | $243,700 |
| 2018 | $5,375 | $443,629 | $201,429 | $242,200 |
| 2016 | $5,127 | $426,404 | $193,608 | $232,796 |
| 2015 | $5,051 | $420,000 | $190,700 | $229,300 |
| 2014 | $4,281 | $347,000 | $196,000 | $151,000 |
Agents Affiliated with this Home
-
SANDY MALBRUE

Seller's Agent in 2025
SANDY MALBRUE
Century 21 Union Realty
(310) 938-4558
3 in this area
6 Total Sales
-
Chad Cole

Seller's Agent in 2018
Chad Cole
Estate Properties
(310) 418-8040
18 Total Sales
-
J
Buyer's Agent in 2018
Jeffrey Hartman
-
Jerry Yutronich

Seller's Agent in 2014
Jerry Yutronich
RE/MAX
(310) 528-3382
61 in this area
150 Total Sales
-
Jared Yutronich

Seller Co-Listing Agent in 2014
Jared Yutronich
RE/MAX
(310) 831-2135
12 in this area
35 Total Sales
-
B
Buyer's Agent in 2014
Bill Basen
Saturn Realty
Map
Source: The MLS
MLS Number: 18-358688
APN: 7458-016-077
- 1126 W 13th St Unit 1
- 1157 S Leland St Unit 3
- 1315 S Walker Ave
- 1210 S Leland St
- 1151 W 14th St
- 1010 W 13th St
- 1515 S Walker Ave
- 1239 S Patton Ave
- 827 S Leland St
- 929 S Alma St
- 810 S Walker Ave
- 814 S Patton Ave Unit 2
- 1228 W 8th St
- 1247 W 17th St
- 990 W 9th St
- 719 Oro Terrace
- 1810 S Leland St
- 1729 S Alma St
- 1439 Le Grande Terrace
- 1821 S Leland St
