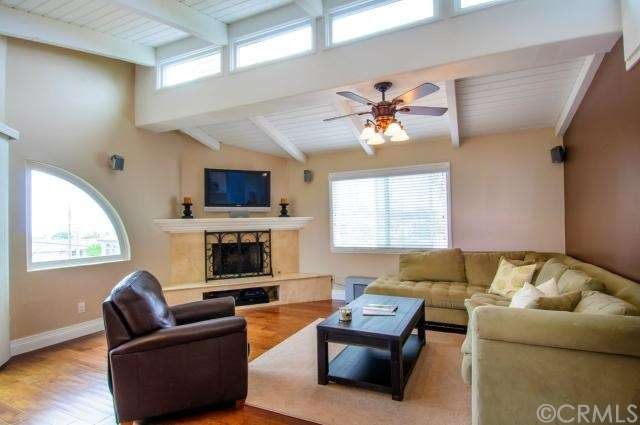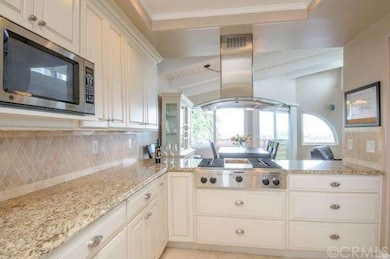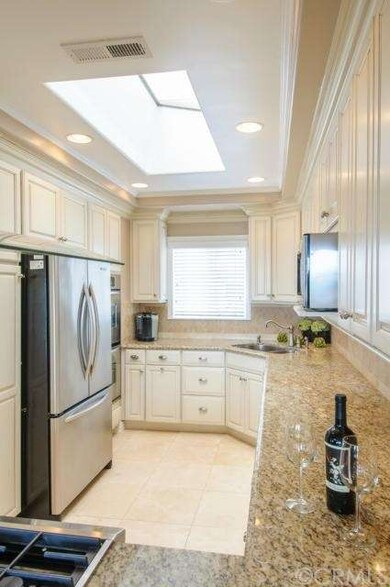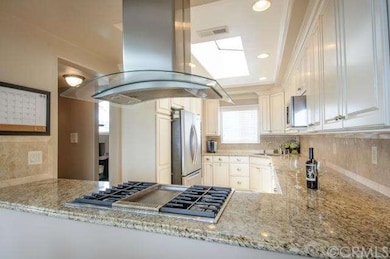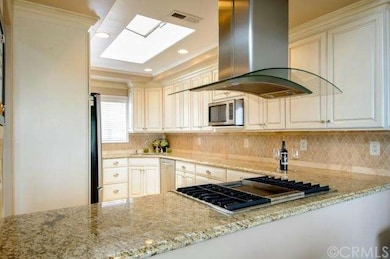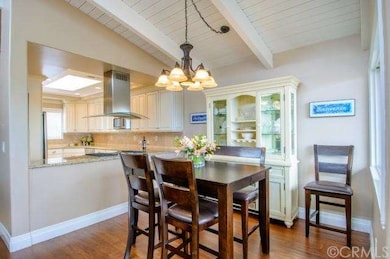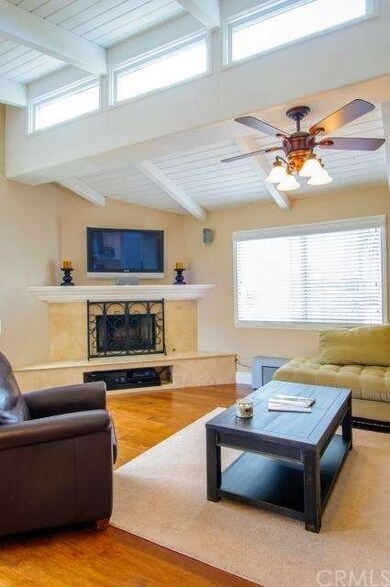
1126 W 13th St Unit 1 San Pedro, CA 90731
Highlights
- Bay View
- Custom Home
- Granite Countertops
- Primary Bedroom Suite
- Dual Staircase
- Double Oven
About This Home
As of August 2018Exquisite townhouse remodel with all the correct finishes is accompanied by sweeping ocean and harbor views. The views can be enjoyed from the kitchen, dining room, living room, and third floor deck. The entirety of the home enjoys crown molding, wainscoting, maple and walnut hardwood floors, carpeting in bedrooms, and quality custom craftsman work throughout. A 2-car garage with epoxy flooring and oversized storage has direct access into the foyer. The master suite is complete with walk in ‘his and her’ closets. Master bath enjoys marble counters, marble shower bench, artisan vanity, and travertine flooring. The second room is equipped with a modern open aired closet, ceiling fan, and rich earthy tones. Solid maple cabinets compliment the elongated granite counters, which are bordered by travertine flooring finished by a beautifully tumbled stone backsplash. The modern layout is reflected in the kitchen which looks out into the fireplace, dining, living, and harbor views beyond. The walnut stained hardwood floors transition into a custom travertine mantle fireplace that ties the living room together. The top floor is prewired for surround sound with “Monster Cable” THX wires within the walls. Located in Vista Del Oro.
Last Agent to Sell the Property
Estate Properties License #01218093 Listed on: 07/21/2014

Last Buyer's Agent
Bill Basen
Saturn Realty License #00591738
Property Details
Home Type
- Condominium
Est. Annual Taxes
- $7,067
Year Built
- Built in 1990 | Remodeled
Parking
- 2 Car Attached Garage
Property Views
- Bay
- Harbor
- City Lights
Home Design
- Custom Home
- Traditional Architecture
- Turnkey
- Composition Roof
Interior Spaces
- 1,383 Sq Ft Home
- Dual Staircase
- Wired For Sound
- Built-In Features
- Crown Molding
- Wainscoting
- Ceiling Fan
- Skylights
- Recessed Lighting
- Entrance Foyer
- Family Room with Fireplace
- Combination Dining and Living Room
- Storage
- Laundry Room
Kitchen
- Galley Kitchen
- Double Oven
- Six Burner Stove
- Dishwasher
- Granite Countertops
Flooring
- Carpet
- Stone
Bedrooms and Bathrooms
- 2 Bedrooms
- Primary Bedroom Suite
- Walk-In Closet
- 3 Full Bathrooms
Utilities
- Cooling System Mounted To A Wall/Window
- Heating Available
Additional Features
- Balcony
- 1 Common Wall
Community Details
- Property has a Home Owners Association
- 7 Units
Listing and Financial Details
- Assessor Parcel Number 7458016077
Ownership History
Purchase Details
Purchase Details
Home Financials for this Owner
Home Financials are based on the most recent Mortgage that was taken out on this home.Purchase Details
Home Financials for this Owner
Home Financials are based on the most recent Mortgage that was taken out on this home.Purchase Details
Home Financials for this Owner
Home Financials are based on the most recent Mortgage that was taken out on this home.Similar Homes in the area
Home Values in the Area
Average Home Value in this Area
Purchase History
| Date | Type | Sale Price | Title Company |
|---|---|---|---|
| Deed | -- | -- | |
| Grant Deed | $524,000 | Progressive Title Company | |
| Grant Deed | $420,000 | Lawyers Title | |
| Grant Deed | $359,000 | Ticor Title Company Of Ca |
Mortgage History
| Date | Status | Loan Amount | Loan Type |
|---|---|---|---|
| Previous Owner | $497,693 | New Conventional | |
| Previous Owner | $340,000 | New Conventional | |
| Previous Owner | $326,000 | New Conventional | |
| Previous Owner | $299,000 | New Conventional | |
| Previous Owner | $74,500 | Stand Alone Second | |
| Previous Owner | $44,000 | Stand Alone Second | |
| Previous Owner | $338,000 | Fannie Mae Freddie Mac | |
| Previous Owner | $27,000 | Credit Line Revolving | |
| Previous Owner | $288,000 | Purchase Money Mortgage | |
| Previous Owner | $225,000 | Unknown | |
| Closed | $72,000 | No Value Available |
Property History
| Date | Event | Price | Change | Sq Ft Price |
|---|---|---|---|---|
| 05/30/2025 05/30/25 | For Sale | $618,000 | +18.0% | $447 / Sq Ft |
| 08/29/2018 08/29/18 | Sold | $523,888 | +0.9% | $379 / Sq Ft |
| 06/26/2018 06/26/18 | For Sale | $519,000 | +23.6% | $375 / Sq Ft |
| 09/02/2014 09/02/14 | Sold | $420,000 | -3.4% | $304 / Sq Ft |
| 07/27/2014 07/27/14 | Pending | -- | -- | -- |
| 07/21/2014 07/21/14 | For Sale | $435,000 | -- | $315 / Sq Ft |
Tax History Compared to Growth
Tax History
| Year | Tax Paid | Tax Assessment Tax Assessment Total Assessment is a certain percentage of the fair market value that is determined by local assessors to be the total taxable value of land and additions on the property. | Land | Improvement |
|---|---|---|---|---|
| 2024 | $7,067 | $572,956 | $306,437 | $266,519 |
| 2023 | $6,930 | $561,723 | $300,429 | $261,294 |
| 2022 | $6,606 | $550,710 | $294,539 | $256,171 |
| 2021 | $6,522 | $539,913 | $288,764 | $251,149 |
| 2019 | $6,326 | $523,900 | $280,200 | $243,700 |
| 2018 | $5,375 | $443,629 | $201,429 | $242,200 |
| 2016 | $5,127 | $426,404 | $193,608 | $232,796 |
| 2015 | $5,051 | $420,000 | $190,700 | $229,300 |
| 2014 | $4,281 | $347,000 | $196,000 | $151,000 |
Agents Affiliated with this Home
-
SANDY MALBRUE

Seller's Agent in 2025
SANDY MALBRUE
Century 21 Union Realty
(310) 938-4558
3 in this area
6 Total Sales
-
Chad Cole

Seller's Agent in 2018
Chad Cole
Estate Properties
(310) 418-8040
18 Total Sales
-
J
Buyer's Agent in 2018
Jeffrey Hartman
-
Jerry Yutronich

Seller's Agent in 2014
Jerry Yutronich
RE/MAX
(310) 528-3382
61 in this area
150 Total Sales
-
Jared Yutronich

Seller Co-Listing Agent in 2014
Jared Yutronich
RE/MAX
(310) 831-2135
12 in this area
35 Total Sales
-
B
Buyer's Agent in 2014
Bill Basen
Saturn Realty
Map
Source: California Regional Multiple Listing Service (CRMLS)
MLS Number: PV14154529
APN: 7458-016-077
- 1126 W 13th St Unit 1
- 1157 S Leland St Unit 3
- 1315 S Walker Ave
- 1210 S Leland St
- 1151 W 14th St
- 1010 W 13th St
- 1515 S Walker Ave
- 1239 S Patton Ave
- 827 S Leland St
- 929 S Alma St
- 810 S Walker Ave
- 814 S Patton Ave Unit 2
- 1228 W 8th St
- 1247 W 17th St
- 990 W 9th St
- 719 Oro Terrace
- 1810 S Leland St
- 1729 S Alma St
- 1439 Le Grande Terrace
- 1821 S Leland St
