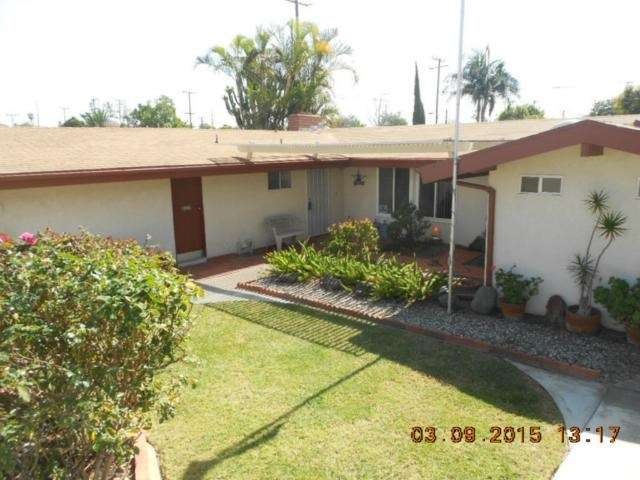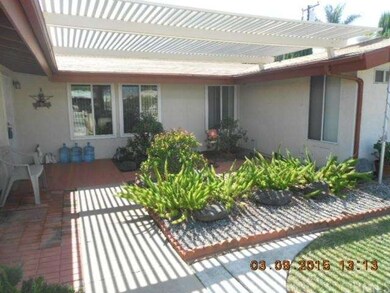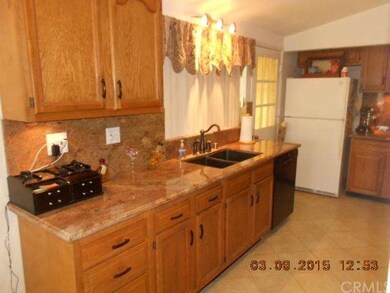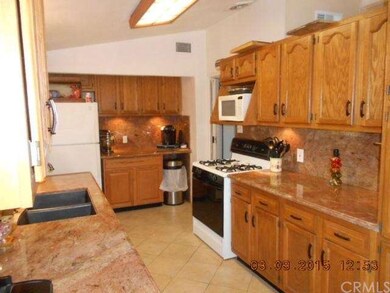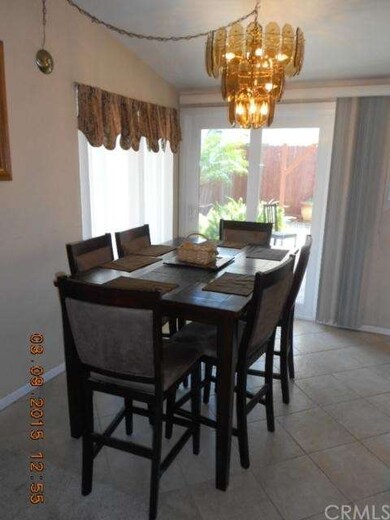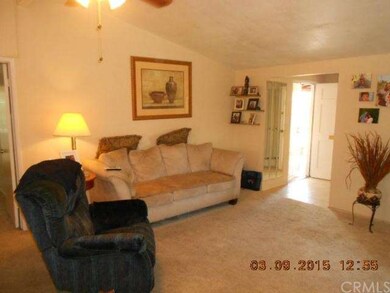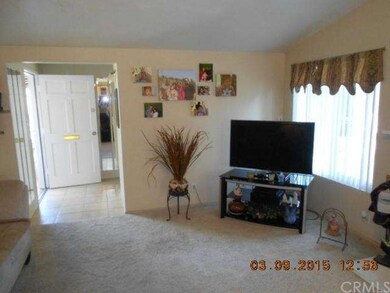
1126 W Cherry Dr Orange, CA 92868
Highlights
- RV Access or Parking
- All Bedrooms Downstairs
- Property is near public transit
- Primary Bedroom Suite
- Contemporary Architecture
- Cathedral Ceiling
About This Home
As of April 2015FANTASTIC HOME in the heart of Orange! This beautifully landscaped 4 bedroom, 3 bathroom home is an entertainer's delight! The airy lattice entryway leads to the mirrored front entrance. A spacious living room opens to a dining area with views of the back yard. The remodeled kitchen features granite counters, ceramic tile floors, rich oak cabinetry with under-cabinet lighting, a newer dishwasher and gas stove. The master bedroom boasts mirrored closet doors, vaulted ceilings and a remote controlled ceiling fan. It leads to a luxurious, remodeled bathroom with a spa tub, separate tile shower and ample storage cabinets. 2nd bedroom serves as an office by day, with a built-in desk and cabinets, and it has a built-in Murphy Bed that easily folds down whenever guests arrive. 3rd bedroom has mirrored closet doors and a view of the back yard. 4th bedroom is on the opposite side of the house and has its own remodeled 3/4 bath. The third bathroom has been remodeled with a tub and pedestal sink. The gorgeous back yard features two fountains, a fire pit, a cactus garden and a covered patio with a flat screen TV. Central air. Newer dual-pane windows throughout. 5 ceiling fans. Laundry hookups in the 2-car garage. Gated RV parking in front + driveway.
Last Agent to Sell the Property
Orange Realty, Inc. License #00888883 Listed on: 03/09/2015
Home Details
Home Type
- Single Family
Est. Annual Taxes
- $9,357
Year Built
- Built in 1960 | Remodeled
Lot Details
- 7,841 Sq Ft Lot
- Northwest Facing Home
- Wood Fence
- Paved or Partially Paved Lot
- Level Lot
- Irregular Lot
- Front and Back Yard Sprinklers
- Private Yard
- Lawn
- Back and Front Yard
Parking
- 2 Car Direct Access Garage
- Parking Available
- Front Facing Garage
- Two Garage Doors
- Garage Door Opener
- Driveway
- Off-Street Parking
- RV Access or Parking
Home Design
- Contemporary Architecture
- Turnkey
- Slab Foundation
- Fire Rated Drywall
- Frame Construction
- Composition Roof
- Stucco
Interior Spaces
- 1,470 Sq Ft Home
- Cathedral Ceiling
- Ceiling Fan
- Skylights
- Wood Burning Fireplace
- Double Pane Windows
- Window Screens
- Family Room Off Kitchen
- Living Room with Fireplace
- Storage
Kitchen
- Gas Cooktop
- Dishwasher
- Granite Countertops
- Disposal
Flooring
- Carpet
- Tile
Bedrooms and Bathrooms
- 4 Bedrooms
- All Bedrooms Down
- Primary Bedroom Suite
- Converted Bedroom
Laundry
- Laundry Room
- Laundry in Garage
Home Security
- Carbon Monoxide Detectors
- Fire and Smoke Detector
- Termite Clearance
Accessible Home Design
- More Than Two Accessible Exits
Outdoor Features
- Covered Patio or Porch
- Exterior Lighting
- Shed
Location
- Property is near public transit
- Suburban Location
Utilities
- Forced Air Heating and Cooling System
- Heating System Uses Natural Gas
- Vented Exhaust Fan
- Overhead Utilities
- 220 Volts in Garage
- Gas Water Heater
- Satellite Dish
Community Details
- No Home Owners Association
Listing and Financial Details
- Tax Lot 23
- Tax Tract Number 1431
- Assessor Parcel Number 03929411
Ownership History
Purchase Details
Home Financials for this Owner
Home Financials are based on the most recent Mortgage that was taken out on this home.Purchase Details
Home Financials for this Owner
Home Financials are based on the most recent Mortgage that was taken out on this home.Purchase Details
Home Financials for this Owner
Home Financials are based on the most recent Mortgage that was taken out on this home.Purchase Details
Home Financials for this Owner
Home Financials are based on the most recent Mortgage that was taken out on this home.Purchase Details
Home Financials for this Owner
Home Financials are based on the most recent Mortgage that was taken out on this home.Similar Home in Orange, CA
Home Values in the Area
Average Home Value in this Area
Purchase History
| Date | Type | Sale Price | Title Company |
|---|---|---|---|
| Grant Deed | $799,000 | Chicago Title Company | |
| Deed | -- | -- | |
| Grant Deed | $558,000 | Ticor Title | |
| Interfamily Deed Transfer | -- | Lawyers Title Co | |
| Grant Deed | $275,000 | American Title Co |
Mortgage History
| Date | Status | Loan Amount | Loan Type |
|---|---|---|---|
| Open | $548,000 | New Conventional | |
| Previous Owner | -- | No Value Available | |
| Previous Owner | $417,000 | Adjustable Rate Mortgage/ARM | |
| Previous Owner | $376,250 | New Conventional | |
| Previous Owner | $400,000 | New Conventional | |
| Previous Owner | $50,000 | Credit Line Revolving | |
| Previous Owner | $280,000 | Unknown | |
| Previous Owner | $220,000 | No Value Available | |
| Previous Owner | $50,000 | Credit Line Revolving | |
| Previous Owner | $20,000 | Credit Line Revolving | |
| Closed | $55,000 | No Value Available |
Property History
| Date | Event | Price | Change | Sq Ft Price |
|---|---|---|---|---|
| 05/23/2022 05/23/22 | Rented | $4,600 | 0.0% | -- |
| 05/18/2022 05/18/22 | Off Market | $4,600 | -- | -- |
| 05/04/2022 05/04/22 | For Rent | $4,600 | 0.0% | -- |
| 04/20/2015 04/20/15 | Sold | $558,000 | -3.8% | $380 / Sq Ft |
| 03/19/2015 03/19/15 | Pending | -- | -- | -- |
| 03/09/2015 03/09/15 | For Sale | $579,900 | -- | $394 / Sq Ft |
Tax History Compared to Growth
Tax History
| Year | Tax Paid | Tax Assessment Tax Assessment Total Assessment is a certain percentage of the fair market value that is determined by local assessors to be the total taxable value of land and additions on the property. | Land | Improvement |
|---|---|---|---|---|
| 2025 | $9,357 | $864,862 | $788,898 | $75,964 |
| 2024 | $9,357 | $847,904 | $773,429 | $74,475 |
| 2023 | $9,153 | $831,279 | $758,264 | $73,015 |
| 2022 | $8,977 | $814,980 | $743,396 | $71,584 |
| 2021 | $6,847 | $619,557 | $544,255 | $75,302 |
| 2020 | $6,784 | $613,205 | $538,675 | $74,530 |
| 2019 | $6,699 | $601,182 | $528,113 | $73,069 |
| 2018 | $6,597 | $589,395 | $517,758 | $71,637 |
| 2017 | $6,322 | $577,839 | $507,606 | $70,233 |
| 2016 | $6,201 | $566,509 | $497,653 | $68,856 |
| 2015 | $3,833 | $344,783 | $272,101 | $72,682 |
| 2014 | $3,750 | $338,030 | $266,771 | $71,259 |
Agents Affiliated with this Home
-
P
Seller's Agent in 2022
Peiling Pak
Peiling Pak, Broker
-
Thomas Todak

Seller's Agent in 2015
Thomas Todak
Orange Realty, Inc.
(714) 273-8141
9 in this area
15 Total Sales
-
Doron Refael

Buyer's Agent in 2015
Doron Refael
Doron Refael, Broker
(714) 253-2883
9 in this area
52 Total Sales
Map
Source: California Regional Multiple Listing Service (CRMLS)
MLS Number: PW15049643
APN: 039-294-11
- 1029 W Sycamore Ave
- 1305 W Beverly Dr
- 522 N Clark St
- 630 W Palm Ave Unit 15
- 630 W Palm Ave Unit 45
- 630 W Palm Ave Unit 54
- 700 W Walnut Ave Unit 17
- 185 N Batavia St
- 611 W Walnut Ave
- 130 N Lester Dr
- 563 W Maple Ave
- 561 W Maple Ave
- 132 N Jewell Place
- 374 N Elm St
- 551 W Maple Ave
- 155 S Pepper St
- 2022 W Spruce Ave
- 917 W Palmyra Ave
- 225 S Feldner Rd
- 2117 N Westwood Ave
