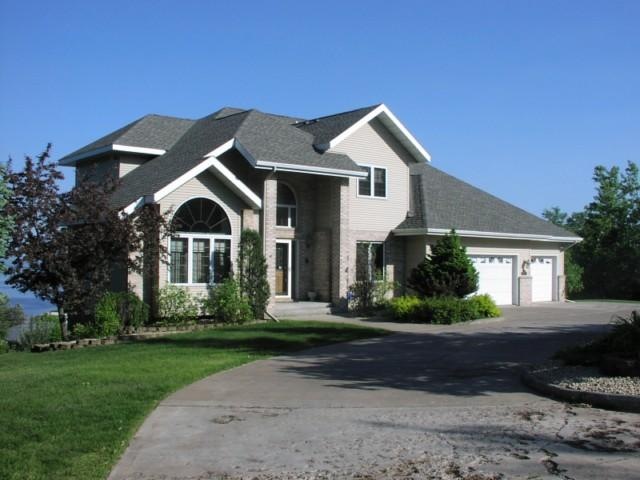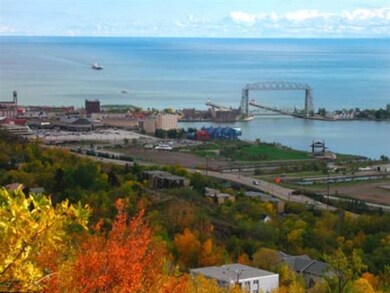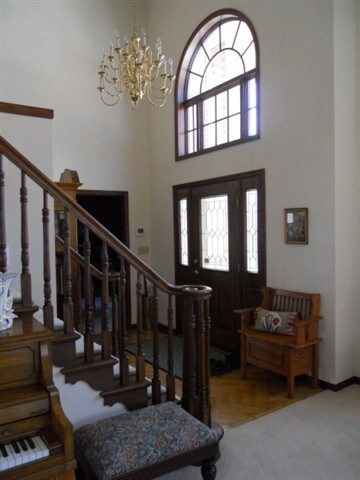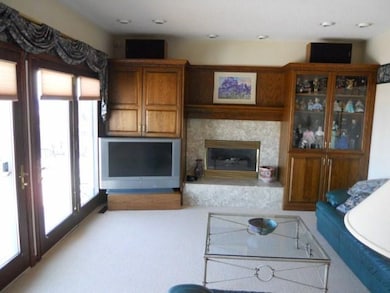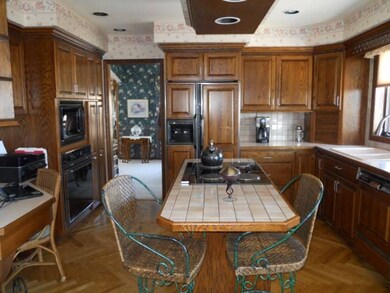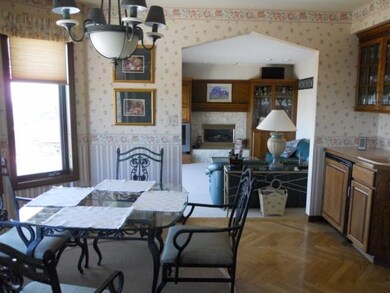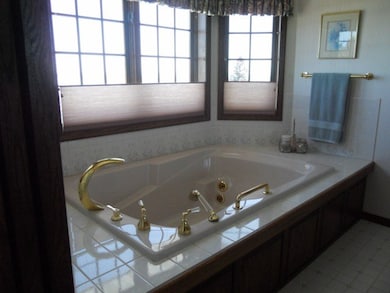
1126 W Skyline Pkwy Duluth, MN 55806
Central Hillside NeighborhoodEstimated Value: $608,000 - $751,476
Highlights
- Spa
- Deck
- Balcony
- 0.7 Acre Lot
- Formal Dining Room
- Fireplace
About This Home
As of October 2012Quality Built Home on Skyline Drive, Unobstructed Panoramic View, 4 Bedrooms, Master suite with large Walk In Closet and Jacuzzi Bath, 3 1/2 Baths, Formal Dining Room, Beautiful Foyer, Main Floor Study, Main Floor Family Room, Downstairs Rec Room with Bar, Downstairs Theatre Area, Sauna, Steam Bath, Brick and Seamless Steel Siding, New roof in 2010, Circular Drive, 3 Stall Garage, 2 Gas Fireplaces, Walk out basement, 3 Zone Heat.
Last Listed By
Susan Santori
Bachand Realty Listed on: 03/07/2011
Home Details
Home Type
- Single Family
Est. Annual Taxes
- $10,672
Year Built
- 1991
Lot Details
- 0.7 Acre Lot
- Lot Dimensions are 255' x 150'
Parking
- 3 Car Attached Garage
Home Design
- Brick Exterior Construction
- Poured Concrete
- Frame Construction
- Asphalt Shingled Roof
- Metal Siding
Interior Spaces
- 2-Story Property
- Wet Bar
- Woodwork
- Fireplace
- Formal Dining Room
- Home Security System
- Eat-In Kitchen
Bedrooms and Bathrooms
- 4 Bedrooms
- Walk-In Closet
- Bathroom on Main Level
Finished Basement
- Walk-Out Basement
- Basement Fills Entire Space Under The House
Outdoor Features
- Spa
- Balcony
- Deck
- Patio
Utilities
- Central Air
Listing and Financial Details
- Assessor Parcel Number 010-1310-00870, 010-1310-00865
Ownership History
Purchase Details
Home Financials for this Owner
Home Financials are based on the most recent Mortgage that was taken out on this home.Similar Homes in Duluth, MN
Home Values in the Area
Average Home Value in this Area
Purchase History
| Date | Buyer | Sale Price | Title Company |
|---|---|---|---|
| Halvorson Juhl S | $475,000 | Ar Abst |
Mortgage History
| Date | Status | Borrower | Loan Amount |
|---|---|---|---|
| Open | Halvorson Juhl S | $82,500 | |
| Closed | Halvorson Juhl S | $47,500 | |
| Open | Halvorson Juhl S | $380,000 |
Property History
| Date | Event | Price | Change | Sq Ft Price |
|---|---|---|---|---|
| 10/31/2012 10/31/12 | Sold | $475,000 | -4.8% | $126 / Sq Ft |
| 09/05/2012 09/05/12 | Pending | -- | -- | -- |
| 03/07/2011 03/07/11 | For Sale | $499,000 | -- | $132 / Sq Ft |
Tax History Compared to Growth
Tax History
| Year | Tax Paid | Tax Assessment Tax Assessment Total Assessment is a certain percentage of the fair market value that is determined by local assessors to be the total taxable value of land and additions on the property. | Land | Improvement |
|---|---|---|---|---|
| 2023 | $10,672 | $667,700 | $189,300 | $478,400 |
| 2022 | $9,956 | $620,900 | $177,200 | $443,700 |
| 2021 | $7,682 | $495,200 | $61,500 | $433,700 |
| 2020 | $7,904 | $476,300 | $59,200 | $417,100 |
| 2019 | $7,080 | $476,300 | $59,200 | $417,100 |
| 2018 | $6,432 | $429,700 | $59,200 | $370,500 |
| 2017 | $7,084 | $417,300 | $59,300 | $358,000 |
| 2016 | $6,908 | $118,200 | $37,900 | $80,300 |
| 2015 | $7,061 | $460,200 | $127,900 | $332,300 |
| 2014 | $7,061 | $460,200 | $127,900 | $332,300 |
Agents Affiliated with this Home
-
S
Seller's Agent in 2012
Susan Santori
Bachand Realty
-
M
Seller Co-Listing Agent in 2012
Michael McLish
Bachand Realty
-
G
Buyer's Agent in 2012
Gary Kalligher
RE/MAX
Map
Source: REALTOR® Association of Southern Minnesota
MLS Number: 4405261
APN: 010131000870
- 1202 W 8th St
- 1232 W 4th St
- 901 W 4th St
- 2221 W 3rd St
- 516 W 5th St
- 1721 W 2nd St
- 307 W 5th St
- 2007 W 3rd St
- 317 N 3rd Ave W Unit 317, 319, 321, 323
- 109 W 10th St
- 2222 W 4th St
- 1010 W 2nd St
- 610 N 24th Ave W
- 2 W 7th St
- 112 E 5th St
- 2406 W 1st St
- 26 E Superior St
- 202 E 7th St
- 429 N 26th Ave W
- 1730 Piedmont Ave
- 1126 W Skyline Pkwy
- 529 N 12th Ave W
- 1102 W Skyline Pkwy
- 1114 W 6th St
- 529 N 11th Ave W
- 523 N 12th Ave W
- 1210 W 6th St
- 527 N 11th Ave W
- 1212 W 6th St
- 523 N 11th Ave W
- 508 N 12th Ave W
- 1216 W 6th St
- 521 N 11th Ave W
- 1109 W 5th St
- 1122 W 8th St
- 1117 W Skyline Pkwy
- 509 N 12th Ave W
- 1220 W 6th St
- 1111 W Skyline Pkwy
- 1031 W 6th St
