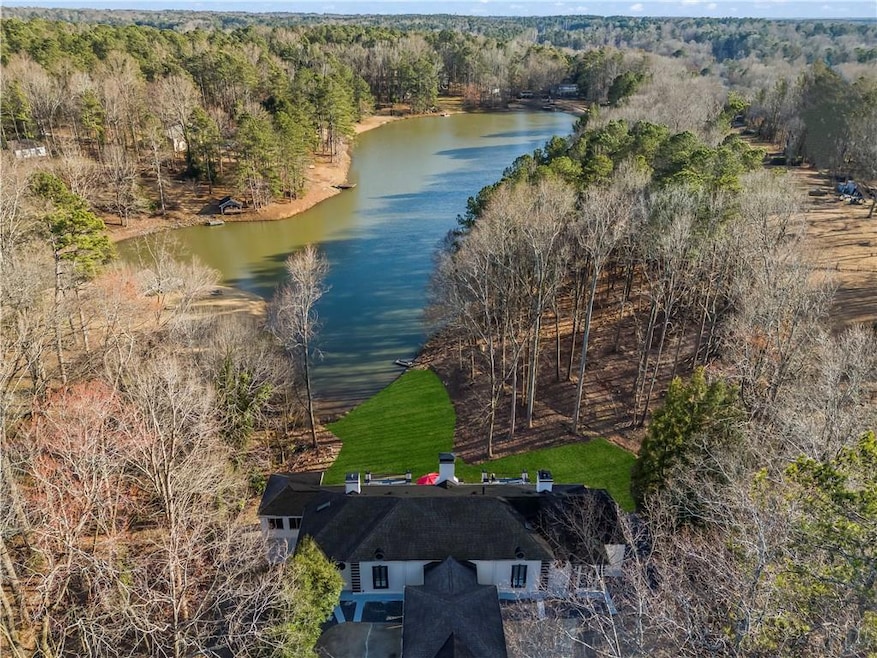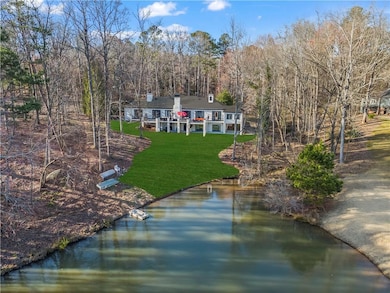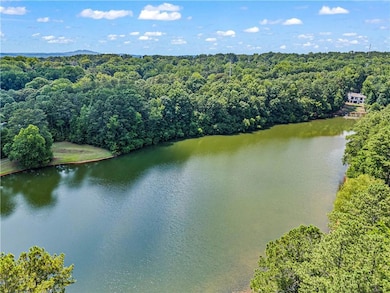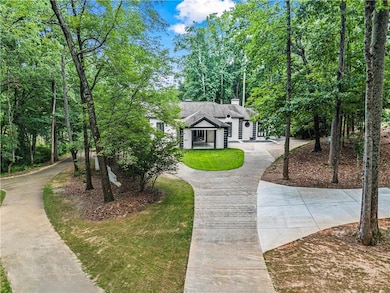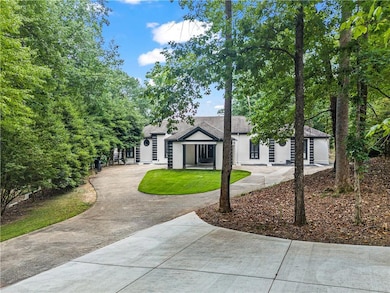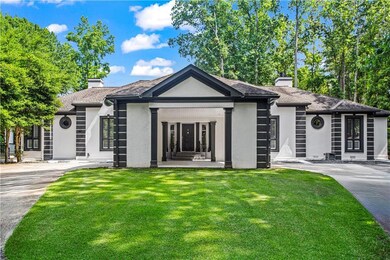1126 Wedgefield Dr SW Marietta, GA 30064
West Cobb NeighborhoodEstimated payment $9,040/month
Highlights
- 800 Feet of Waterfront
- Second Kitchen
- Lake View
- Cheatham Hill Elementary School Rated A
- Lake On Lot
- 6.98 Acre Lot
About This Home
PREPARE TO BE WOWED!!! Presenting this Private Lakefront Estate Nestled on Close to 7 Acres with Over 800 Feet of Shoreline and Stunning Lakefront Views from Every Room, All Just Minutes from Historic Downtown Marietta, Kennesaw Mountain, I-75, and All That Atlanta Has to Offer!! This Remarkable Property Boasts a Double Lot at the Entrance and an Expansive Driveway Leading Down to the Main House with Courtyard and Sweeping Entrance. Once Inside, an Oversized Foyer Leads Directly Into the Lavish Great Room which is Perfect for Hosting Family and Friends with its Stately Fireplace and Absolutely Breathtaking Views of the Private Lake. Step Outside Onto the Huge Deck that Runs the Length of the House and Features Several Areas for Gathering, Cooking, Lounging, and Just Enjoying the Gorgeous Lake View!! Back Inside the Grand Dining Room is the Perfect Place for Entertaining Parties of 12 or More and Sits Next to the Impressive Chef's Kitchen with Large Island for Prepping and Cooking. A Warm Cozy Sunroom is Just Off the Kitchen and the Perfect Place for having a Quick Cup of Coffee, Reading a Book, or Having a More Private Conversation with Family and Friends. Then, Head Back In and Through the Foyer to the Oversized Owner's Suite which Features Built-Ins, a Fireplace, and, Of Course, More Gorgeous Views of the Lake Along with an Entrance to the Deck. A Large Ensuite Features an Oversized Shower and Walk-In Tub. An Additional Oversized Secondary Bedroom with Double Closets and Plenty of Room for 2 Queen-Sized Beds also Features Another Fireplace Along with That Gorgeous Lakefront View!! The Terrace Level Boasts a Full Apartment with Kitchen, Pantry, and Bar Area; a Living Room Area; and a Large Bedroom with Adjacent Walk-In Closet, and Full Bath. There's also a Patio Area for More Lake Enjoyment and a Covered Carport with it's own Separate Entry. Additional Unfinished Terrace Level Space is Currently Being Used as an Exercise Room, but Could be Finished for Even More Room to Host Family and Friends. Then, Venture Into the Fantastic Wooded Backyard Area with Plenty of Room to Explore and Enjoy Hiking, Fishing, or Motoring on an ATV. With All of This Pristine Land at your Fingertips, the Possibilities are Endless!! Come See this Incredible Property That Spans Almost the FULL Length of the Lake and Plan to Fall In Love!!
Home Details
Home Type
- Single Family
Est. Annual Taxes
- $12,300
Year Built
- Built in 1990
Lot Details
- 6.98 Acre Lot
- Home fronts a stream
- 800 Feet of Waterfront
- Lake Front
- Property fronts a county road
- Private Entrance
- Corner Lot
- Wooded Lot
- Private Yard
- Back Yard
HOA Fees
- $125 Monthly HOA Fees
Property Views
- Lake
- Woods
Home Design
- 2-Story Property
- European Architecture
- Slab Foundation
- Composition Roof
- Stucco
Interior Spaces
- 4,900 Sq Ft Home
- Bookcases
- Tray Ceiling
- Cathedral Ceiling
- Ceiling Fan
- Skylights
- Fireplace With Gas Starter
- Double Pane Windows
- Plantation Shutters
- Entrance Foyer
- Family Room with Fireplace
- 3 Fireplaces
- Dining Room Seats More Than Twelve
- Breakfast Room
- Formal Dining Room
- Sun or Florida Room
- Home Gym
- Pull Down Stairs to Attic
Kitchen
- Second Kitchen
- Eat-In Kitchen
- Breakfast Bar
- Double Oven
- Electric Oven
- Electric Cooktop
- Microwave
- Dishwasher
- Kitchen Island
- Stone Countertops
- White Kitchen Cabinets
- Trash Compactor
Bedrooms and Bathrooms
- Oversized primary bedroom
- 3 Bedrooms | 2 Main Level Bedrooms
- Primary Bedroom on Main
- Fireplace in Primary Bedroom
- Dual Closets
- Walk-In Closet
- In-Law or Guest Suite
- Vaulted Bathroom Ceilings
- Dual Vanity Sinks in Primary Bathroom
- Whirlpool Bathtub
- Separate Shower in Primary Bathroom
Laundry
- Laundry Room
- Laundry on main level
Basement
- Walk-Out Basement
- Interior and Exterior Basement Entry
- Garage Access
- Finished Basement Bathroom
- Natural lighting in basement
Home Security
- Security System Owned
- Fire and Smoke Detector
Parking
- Attached Garage
- 4 Carport Spaces
- Parking Pad
- Driveway Level
Outdoor Features
- Spring on Lot
- Lake On Lot
- Deck
- Covered Patio or Porch
- Exterior Lighting
- Breezeway
- Outdoor Gas Grill
- Rain Gutters
Location
- Property is near schools
- Property is near shops
Schools
- Cheatham Hill Elementary School
- Lovinggood Middle School
- Hillgrove High School
Utilities
- Central Heating and Cooling System
- Heating System Uses Natural Gas
- 220 Volts
- 110 Volts
- Gas Water Heater
- Septic Tank
- High Speed Internet
- Phone Available
- Cable TV Available
Listing and Financial Details
- Assessor Parcel Number 19017800180
Community Details
Overview
- $4,000 Initiation Fee
- Windwood Forest Subdivision
- Community Lake
Recreation
- Trails
Map
Home Values in the Area
Average Home Value in this Area
Tax History
| Year | Tax Paid | Tax Assessment Tax Assessment Total Assessment is a certain percentage of the fair market value that is determined by local assessors to be the total taxable value of land and additions on the property. | Land | Improvement |
|---|---|---|---|---|
| 2025 | $12,293 | $416,996 | $229,328 | $187,668 |
| 2024 | $12,301 | $416,996 | $229,328 | $187,668 |
| 2023 | $3,301 | $109,500 | $109,500 | $0 |
| 2022 | $6,495 | $214,000 | $92,000 | $122,000 |
| 2021 | $1,723 | $214,000 | $92,000 | $122,000 |
| 2020 | $1,723 | $214,000 | $92,000 | $122,000 |
| 2019 | $1,684 | $201,040 | $86,784 | $114,256 |
| 2018 | $1,684 | $201,040 | $86,784 | $114,256 |
| 2017 | $1,487 | $201,040 | $86,784 | $114,256 |
| 2016 | $1,460 | $190,192 | $75,936 | $114,256 |
| 2015 | $1,441 | $156,000 | $58,000 | $98,000 |
| 2014 | $1,466 | $156,000 | $0 | $0 |
Property History
| Date | Event | Price | List to Sale | Price per Sq Ft | Prior Sale |
|---|---|---|---|---|---|
| 06/05/2025 06/05/25 | For Sale | $1,500,000 | +88.7% | $306 / Sq Ft | |
| 04/08/2022 04/08/22 | Sold | $795,000 | -6.5% | $186 / Sq Ft | View Prior Sale |
| 02/27/2022 02/27/22 | Pending | -- | -- | -- | |
| 02/24/2022 02/24/22 | Price Changed | $850,000 | -8.1% | $199 / Sq Ft | |
| 01/20/2022 01/20/22 | Price Changed | $925,000 | -15.9% | $217 / Sq Ft | |
| 11/10/2021 11/10/21 | For Sale | $1,100,000 | -- | $257 / Sq Ft |
Source: First Multiple Listing Service (FMLS)
MLS Number: 7592893
APN: 19-0178-0-018-0
- 1114 Wind Hill Ln SW
- 987 Kora Dr
- 994 Gentry Ln SW
- 1400 Mcquiston Ct SW
- 1537 Mcadoo Dr SW
- 2035 Arbor Forest Dr SW Unit 1
- 1200 Larson Ln SW
- 2341 Habersham Dr SW
- 2353 Habersham Dr SW
- 1950 Mcadoo Ct SW
- 1850 Winding Creek Ln SW
- 1227 Bonshaw Trail
- 2065 Arbor Forest Dr SW
- 626 Cheatham Dr SW
- 1239 Bonshaw Trail Unit 3
- 2403 Bonshaw Ln
- 2196 Major Loring Way SW Unit ID1234839P
- 2196 Major Loring Way SW
- 1898 Winding Creek Ln SW
- 1361 Willowbrook Dr SW
- 1405 Mcquiston Ct SW
- 2047 Arbor Forest Dr SW
- 2003 Hascall Ridge Ct SW
- 1538 Fallen Leaf Dr SW
- 1958 Lola Ln SW
- 2530 Lorne Ct SW
- 340 Hermitage Ct SW
- 1748 Pamela Cir SW
- 1784 Clayhill Pointe SW
- 179 Mount Calvary Rd NW
- 179 Mt Calvary Rd
- 1879 Clay Dr SW
- 1166 Arrowlake Rd
- 1934 Harken Grove
- 612 Sutton Way SW
- 612 Sutton Way SW
