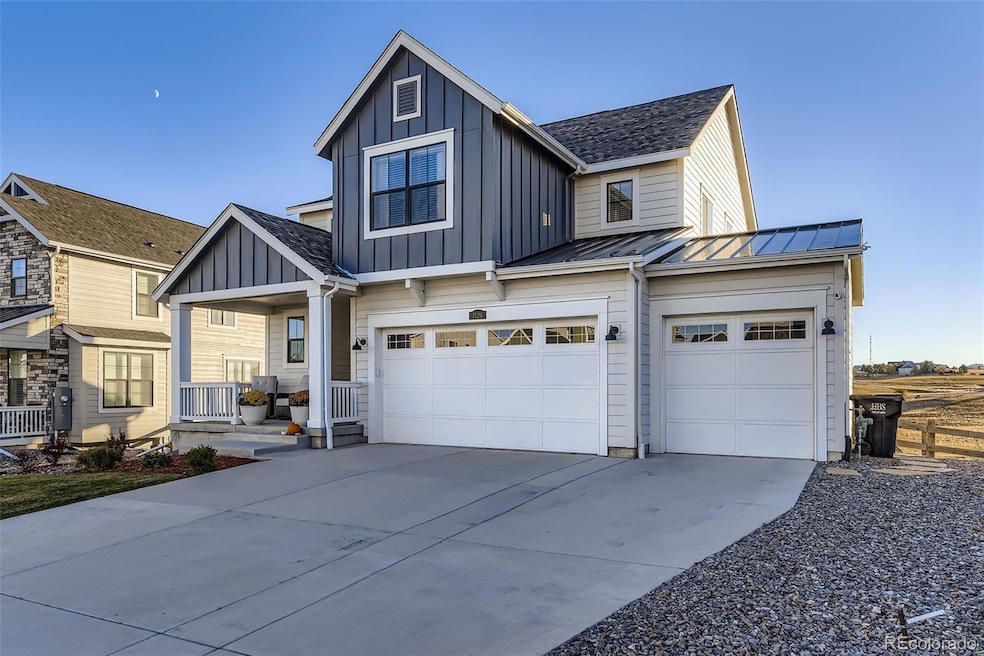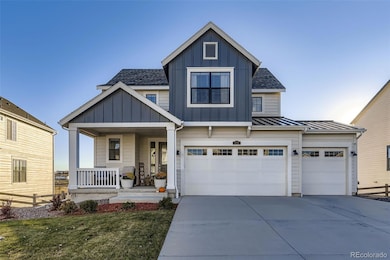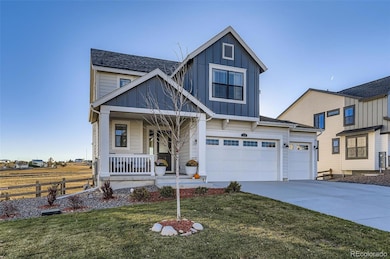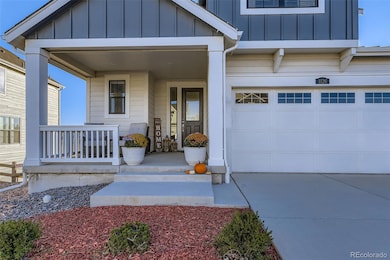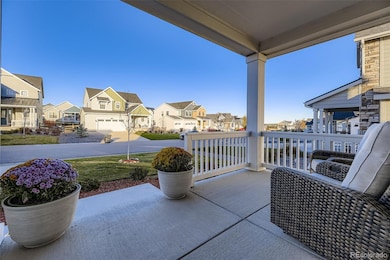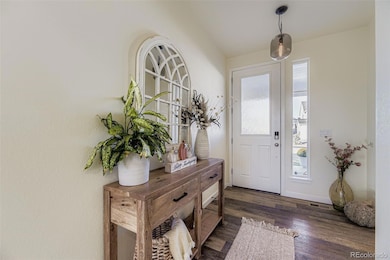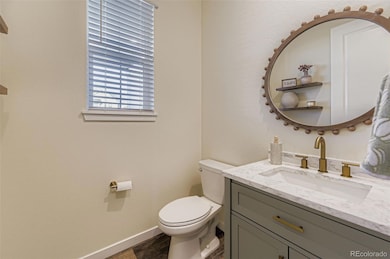1126 Williams Loop Elizabeth, CO 80107
Estimated payment $4,113/month
Highlights
- Fitness Center
- Located in a master-planned community
- Open Floorplan
- Home Theater
- Primary Bedroom Suite
- Mountain View
About This Home
Why wait on new construction and all those additional hidden expenses—all of the beautiful landscaping, stone patio & sprinkler systems have been installed so you don't have to! This beautifully upgraded home is move-in ready and packed with designer details! Built in 2020 and set on a premium 7,884 sq ft lot backing to open space, this 4-bedroom, 4-bathroom home features a large three-car garage, a full finished walkout basement, and stunning views of the prairie. Located in the coveted Independence community, you'll enjoy multiple amenities including a pool, a fitness center, walking trails, community garden and parks all in a quiet peaceful neighborhood. Enter through the inviting front porch into the foyer. To your left you'll find an upgraded powder bathroom. Enjoy the open floor plan and all the windows letting through an abundance of natural light and views of the open space. The home features custom shiplap accent walls and upgraded light fixtures throughout. The kitchen is the heart of the home with stainless steel appliances, upgraded cabinets, granite countertops and a large island. There is a bonus room that can be used as a butlers kitchen/office and a large pantry. The dining and family rooms are large, spacious and great for entertaining. The family room includes motorized shades on the windows too! The spacious primary suite features a luxurious 5-piece bath and custom closet organizers. There are three additional bedroom and a custom laundry room. Downstairs you'll find a fully finished walkout basement featuring durable luxury vinyl floors, a home theater, rec room, office, exercise room and another bathroom! Newer roof, replaced in August 2023 with class 3 impact resistant shingles. This will lower your insurance cost! The home also features solar panels for energy efficiency and cost savings. Don't miss this one and schedule your private showing today!
Listing Agent
HomeSmart Realty Brokerage Email: amorales@colorado.edu,720-841-0200 License #100084576 Listed on: 10/31/2025

Home Details
Home Type
- Single Family
Est. Annual Taxes
- $5,862
Year Built
- Built in 2020 | Remodeled
Lot Details
- 7,884 Sq Ft Lot
- Open Space
- Southwest Facing Home
- Property is Fully Fenced
- Landscaped
- Level Lot
- Front and Back Yard Sprinklers
Parking
- 3 Car Attached Garage
- Insulated Garage
- Dry Walled Garage
Property Views
- Mountain
- Meadow
Home Design
- Slab Foundation
- Frame Construction
- Composition Roof
- Wood Siding
- Radon Mitigation System
Interior Spaces
- 2-Story Property
- Open Floorplan
- Sound System
- Wired For Data
- Built-In Features
- High Ceiling
- Ceiling Fan
- Double Pane Windows
- Smart Window Coverings
- Mud Room
- Entrance Foyer
- Smart Doorbell
- Family Room
- Dining Room
- Home Theater
- Home Office
- Bonus Room
- Home Gym
- Laundry Room
Kitchen
- Eat-In Kitchen
- Self-Cleaning Oven
- Range
- Microwave
- Dishwasher
- Kitchen Island
- Granite Countertops
- Disposal
Flooring
- Carpet
- Tile
- Vinyl
Bedrooms and Bathrooms
- 4 Bedrooms
- Primary Bedroom Suite
- En-Suite Bathroom
- Walk-In Closet
Finished Basement
- Walk-Out Basement
- Basement Fills Entire Space Under The House
- Interior Basement Entry
- Sump Pump
Home Security
- Smart Locks
- Smart Thermostat
- Outdoor Smart Camera
- Carbon Monoxide Detectors
- Fire and Smoke Detector
Eco-Friendly Details
- Energy-Efficient Appliances
- Energy-Efficient Windows
- Energy-Efficient HVAC
- Energy-Efficient Lighting
- Energy-Efficient Insulation
- Energy-Efficient Thermostat
- Smoke Free Home
- Smart Irrigation
Outdoor Features
- Balcony
- Deck
- Covered Patio or Porch
- Exterior Lighting
- Rain Gutters
Schools
- Singing Hills Elementary School
- Elizabeth Middle School
- Elizabeth High School
Utilities
- Forced Air Heating and Cooling System
- Natural Gas Connected
- High Speed Internet
- Cable TV Available
Listing and Financial Details
- Exclusions: Stainless steel LG clothes washer and dryer. Wall mounted 85 inch Sony TV and wall mount in basement home theater room. Definitive technology rear wall mounted surround speakers(in ceiling and in wall speakers are included). Wall mounted 77 inch Sony OLED TV and wall mount in main floor family room. Wall mounted 75 inch Sony LED TV and wall mount in master bedroom. Wall mounted 55 inch Samsung TV and wall mount in additional bedroom. Large wall mounted mirror in master bedroom. Wall mounted mirror in foyer. Book racks in baby nursery room. Ceiling mounted storage rack in garage. Tire racks in garage. All curtains, curtain rods and mounted hardware. Stainless steel LG refrigerator in garage. Wall mounted decor racks in basement bathroom. All wall mounted art and decor frames and all owners personal property.
- Assessor Parcel Number R121330
Community Details
Overview
- Property has a Home Owners Association
- Association fees include road maintenance, snow removal
- Independence Metro District Association, Phone Number (303) 662-1999
- Built by Lennar
- Independence Subdivision, Evans Extended Fam Rm & 3Rd Garage Floorplan
- Located in a master-planned community
Amenities
- Community Garden
- Clubhouse
Recreation
- Community Playground
- Fitness Center
- Community Pool
- Community Spa
- Park
- Trails
Map
Home Values in the Area
Average Home Value in this Area
Tax History
| Year | Tax Paid | Tax Assessment Tax Assessment Total Assessment is a certain percentage of the fair market value that is determined by local assessors to be the total taxable value of land and additions on the property. | Land | Improvement |
|---|---|---|---|---|
| 2024 | $5,372 | $38,920 | $8,260 | $30,660 |
| 2023 | $5,372 | $35,650 | $8,200 | $27,450 |
| 2022 | $4,729 | $29,560 | $4,870 | $24,690 |
| 2021 | $4,397 | $30,410 | $5,010 | $25,400 |
| 2020 | $245 | $1,610 | $1,610 | $0 |
| 2019 | $245 | $1,610 | $1,610 | $0 |
| 2018 | $6 | $10 | $10 | $0 |
Property History
| Date | Event | Price | List to Sale | Price per Sq Ft | Prior Sale |
|---|---|---|---|---|---|
| 12/03/2025 12/03/25 | Price Changed | $689,000 | -1.4% | $226 / Sq Ft | |
| 10/31/2025 10/31/25 | For Sale | $699,000 | +13.7% | $229 / Sq Ft | |
| 08/04/2023 08/04/23 | Sold | $615,000 | -1.4% | $285 / Sq Ft | View Prior Sale |
| 06/29/2023 06/29/23 | Price Changed | $624,000 | -3.3% | $289 / Sq Ft | |
| 06/15/2023 06/15/23 | Price Changed | $645,000 | -1.5% | $299 / Sq Ft | |
| 05/24/2023 05/24/23 | Price Changed | $655,000 | -3.0% | $304 / Sq Ft | |
| 03/31/2023 03/31/23 | For Sale | $675,000 | -- | $313 / Sq Ft |
Purchase History
| Date | Type | Sale Price | Title Company |
|---|---|---|---|
| Special Warranty Deed | $520,400 | Lt |
Mortgage History
| Date | Status | Loan Amount | Loan Type |
|---|---|---|---|
| Open | $480,400 | New Conventional |
Source: REcolorado®
MLS Number: 5002165
APN: R121330
- 1173 Williams Loop
- Hemingway Plan at Independence
- 1041 W Witherspoon Dr
- Tabor Plan at Independence - The Pioneer Collection
- Pinnacle Plan at Independence - The Pioneer Collection
- Snowmass Plan at Independence - The Pioneer Collection
- Evans Plan at Independence - The Pioneer Collection
- 1153 Elbridge Dr
- 1369 E Witherspoon Dr
- Bailey Plan at Independence - The Town Collection
- Boulder Plan at Independence - The Town Collection
- Silverthorne Plan at Independence - The Town Collection
- The Ridgway Plan at Independence - The Town Collection
- Eagle II Plan at Independence - The Town Collection
- Estes Plan at Independence - The Town Collection
- Granby Plan at Independence - The Town Collection
- Eagle Plan at Independence - The Town Collection
- 39628 Yorktown Terrace
- 1256 Elbridge Dr
- 1343 Elbridge Dr
- 10503 E Meadow Run
- 11218 Ponderosa Ln
- 8389 Owl Roost Ct
- 568 Yankee Boy Lp
- 568 Yankee Boy Loop
- 11617 Blackmoor St Unit 1
- 5407 Rhyolite Way
- 6357 Old Divide Trail
- 1671 N State Highway 83 Unit B
- 11842 Horseshoe Ln
- 22414 Quail Run Ln
- 20566 Willowbend Ln
- 12912 Ironstone Way Unit 302
- 12886 Ironstone Way
- 19130 J Morgan Blvd
- 10769 Wheatfield Ln
- 7682 Sabino Ln
- 19111 E Clear Creek Dr
- 18669 Stroh Rd Unit 205
- 12961 Leesburg Rd
