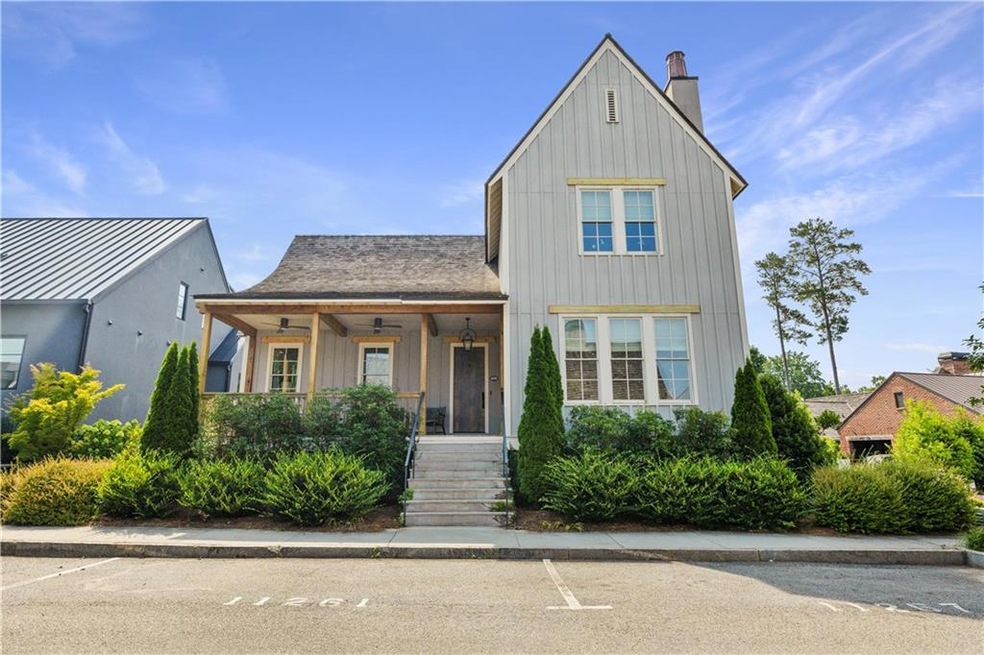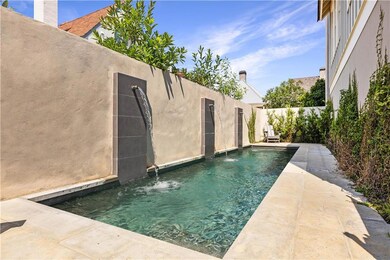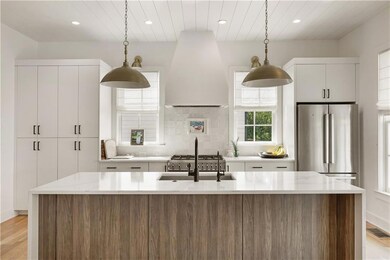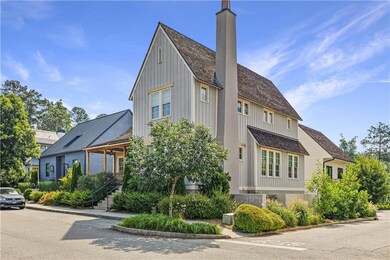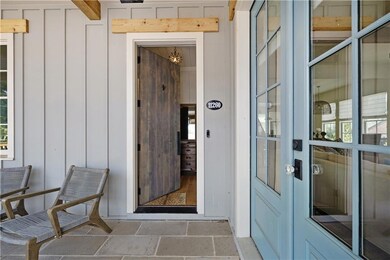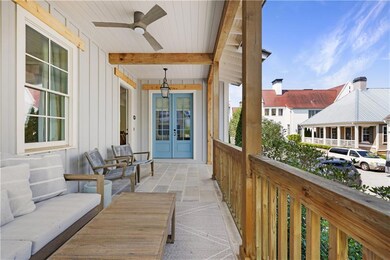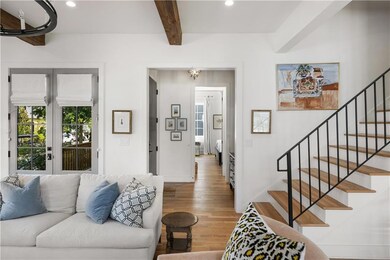
$1,369,900
- 5 Beds
- 4.5 Baths
- 2,784 Sq Ft
- 300 Mado Ln
- Palmetto, GA
Located in the vibrant Mado Hamlet of Serenbe, this chic modern farmhouse offers an exceptional living experience. As you approach the inviting front porch and step inside, you'll be immediately captivated by the stunning open floorplan that effortlessly integrates the eat-in kitchen, dining area, and living room, which features a cozy fireplace. The kitchen is a chef's dream, with ample
Cathy Gailey REMAX Concierge
