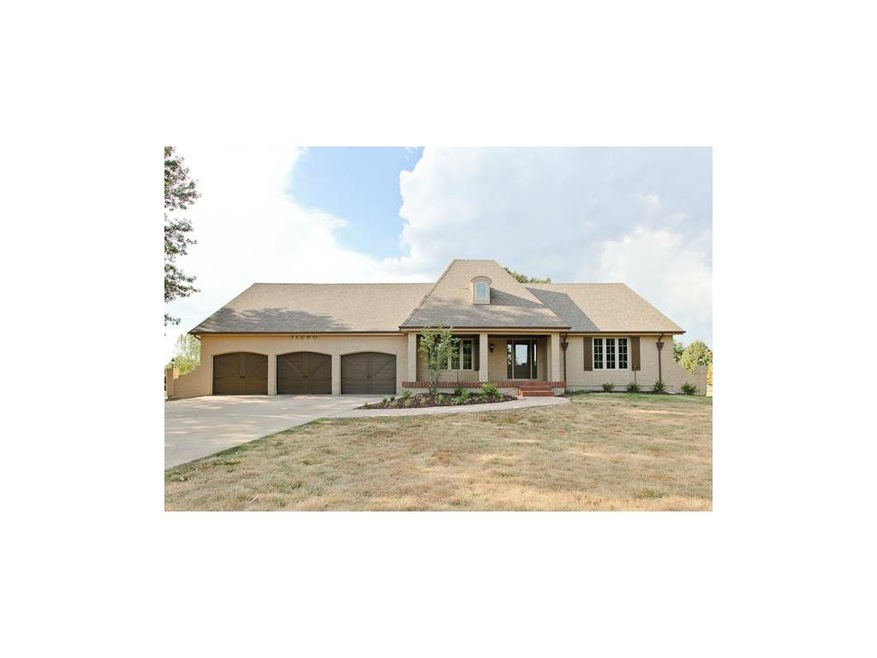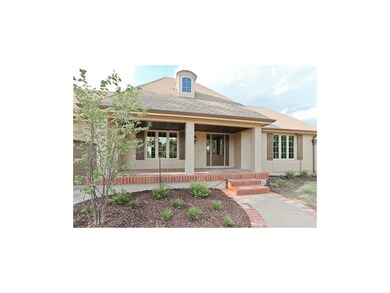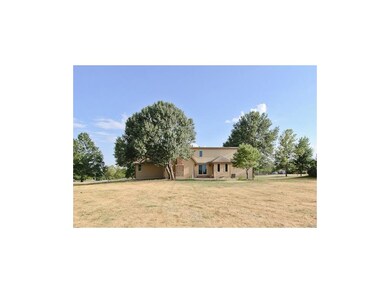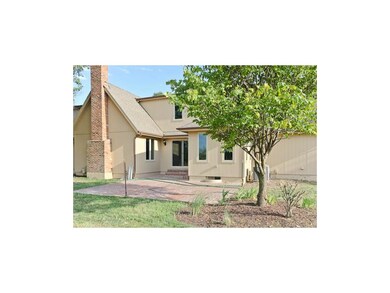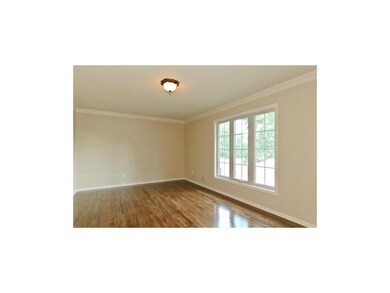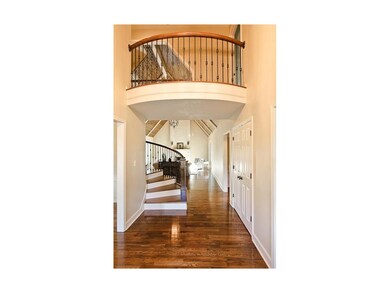
11260 W 155th Terrace Overland Park, KS 66221
South Overland Park NeighborhoodEstimated Value: $812,000 - $967,000
Highlights
- 52,272 Sq Ft lot
- A-Frame Home
- Formal Dining Room
- Timber Creek Elementary School Rated A
- Breakfast Area or Nook
- 3 Car Attached Garage
About This Home
As of September 2012A beautifully rehabbed home on acreage. Many items replaced and new. New furnace, AC, hot water heater. New siding and flooring. Space added to main floor. Basement finished with egress window and 5th bed. Kitchen is totally new with dual ovens gas stove all new appliances. Over-sized 3 car garage has room for equipment and 3 cars. Home has master on main and upstairs, 2nd and 3rd bedrooms upstairs are uncharacteristically large with a large jack and jill between them. A very spacious finished basement with still more room for more finish and or storage. Mud room/laundry on the main floor with access into the garage.
Last Agent to Sell the Property
Keller Williams Realty Partner License #SP00231089 Listed on: 07/26/2012

Last Buyer's Agent
Mary Edwards
BHG Kansas City Homes License #SP00032767
Home Details
Home Type
- Single Family
Est. Annual Taxes
- $3,927
Year Built
- Built in 1978
Lot Details
- 1.2 Acre Lot
HOA Fees
- $3 Monthly HOA Fees
Parking
- 3 Car Attached Garage
- Inside Entrance
- Front Facing Garage
Home Design
- A-Frame Home
- Composition Roof
- Board and Batten Siding
Interior Spaces
- 4,939 Sq Ft Home
- Great Room with Fireplace
- Formal Dining Room
- Breakfast Area or Nook
Bedrooms and Bathrooms
- 5 Bedrooms
Basement
- Basement Fills Entire Space Under The House
- Laundry in Basement
- Basement Window Egress
Schools
- Timber Creek Elementary School
- Blue Valley Southwest High School
Utilities
- Central Heating and Cooling System
- Septic Tank
Community Details
- Harmony South Subdivision
Listing and Financial Details
- Exclusions: Fireplace
- Assessor Parcel Number NP29300000 0049
Ownership History
Purchase Details
Home Financials for this Owner
Home Financials are based on the most recent Mortgage that was taken out on this home.Purchase Details
Home Financials for this Owner
Home Financials are based on the most recent Mortgage that was taken out on this home.Purchase Details
Similar Homes in the area
Home Values in the Area
Average Home Value in this Area
Purchase History
| Date | Buyer | Sale Price | Title Company |
|---|---|---|---|
| Minster Jeffrey R | -- | Chicago Title | |
| Purvis David M | $195,000 | Chicago Title Company Llc | |
| Hsbc Mortgage Services Inc | $179,208 | Accommodation |
Mortgage History
| Date | Status | Borrower | Loan Amount |
|---|---|---|---|
| Open | Minster Jeffrey R | $285,000 |
Property History
| Date | Event | Price | Change | Sq Ft Price |
|---|---|---|---|---|
| 09/13/2012 09/13/12 | Sold | -- | -- | -- |
| 08/12/2012 08/12/12 | Pending | -- | -- | -- |
| 07/26/2012 07/26/12 | For Sale | $500,000 | +150.1% | $101 / Sq Ft |
| 01/20/2012 01/20/12 | Sold | -- | -- | -- |
| 01/10/2012 01/10/12 | Pending | -- | -- | -- |
| 01/03/2012 01/03/12 | For Sale | $199,900 | -- | $52 / Sq Ft |
Tax History Compared to Growth
Tax History
| Year | Tax Paid | Tax Assessment Tax Assessment Total Assessment is a certain percentage of the fair market value that is determined by local assessors to be the total taxable value of land and additions on the property. | Land | Improvement |
|---|---|---|---|---|
| 2024 | $10,243 | $99,050 | $14,052 | $84,998 |
| 2023 | $10,240 | $97,865 | $14,052 | $83,813 |
| 2022 | $9,269 | $87,021 | $14,052 | $72,969 |
| 2021 | $8,540 | $76,383 | $11,229 | $65,154 |
| 2020 | $8,668 | $76,981 | $9,366 | $67,615 |
| 2019 | $8,304 | $72,197 | $8,159 | $64,038 |
| 2018 | $8,137 | $69,333 | $8,159 | $61,174 |
| 2017 | $7,748 | $64,848 | $8,159 | $56,689 |
| 2016 | $7,016 | $58,684 | $8,159 | $50,525 |
| 2015 | $6,950 | $57,857 | $8,164 | $49,693 |
| 2013 | -- | $53,475 | $8,164 | $45,311 |
Agents Affiliated with this Home
-
Chris Purvis
C
Seller's Agent in 2012
Chris Purvis
Keller Williams Realty Partner
(913) 906-5400
1 in this area
8 Total Sales
-
D
Seller's Agent in 2012
Drew Whitlock
RE/MAX Best Associates
-
M
Buyer's Agent in 2012
Mary Edwards
BHG Kansas City Homes
Map
Source: Heartland MLS
MLS Number: 1791063
APN: NP29300000-0049
- 11280 W 155th Terrace
- 11509 W 158th St
- 11513 W 158th St
- 15460 Quivira Rd
- 16924 Futura St
- 15336 Stearns St
- 15912 Reeder St
- 16005 Bluejacket St
- 11515 W 159th Terrace
- 15917 King St
- 15921 King St
- 15525 Switzer Rd
- 10311 W 151st Terrace
- 10300 151 Place
- 10303 W 151st Terrace
- 11329 W 160th St
- 12204 W 158th St
- 16205 Melrose St
- 12304 W 160th St
- 16133 Garnett St
- 11260 W 155th Terrace
- 11100 W 155th Terrace
- 11305 W 154th St
- 11340 W 155th Terrace
- 15404 Barton St
- 11309 W 154th St
- 15565 Barton St
- 11275 W 155th Terrace
- 11225 W 155th Terrace
- 15400 Barton St
- 11305 W 155th Terrace
- 11313 W 154th St
- 15409 Barton St
- 11400 W 155th Terrace
- 11355 W 155th Terrace
- 15575 Barton St
- 11304 W 154th St
- 11317 W 154th St
- 11300 W 154th St
- 11308 W 154th St
