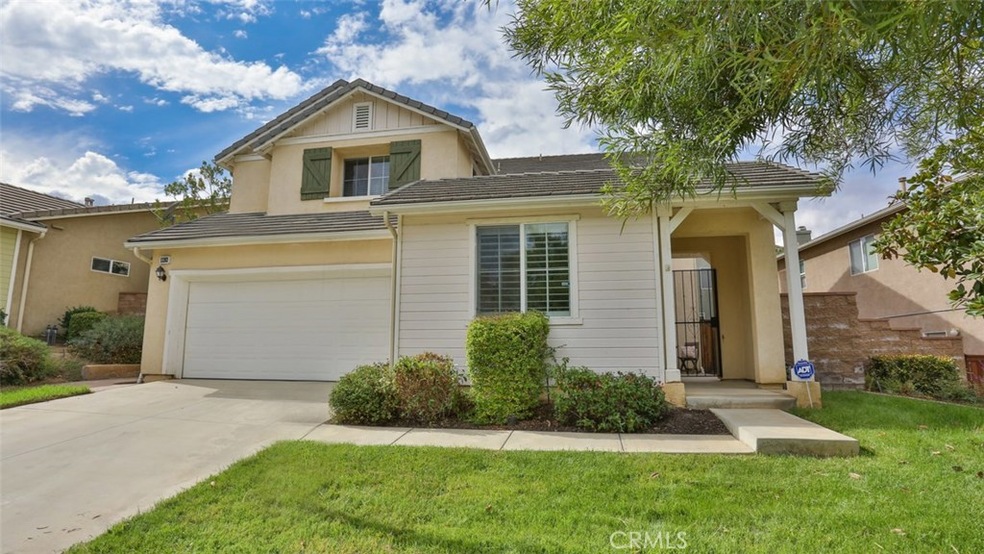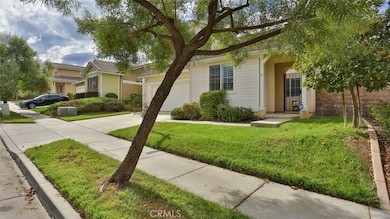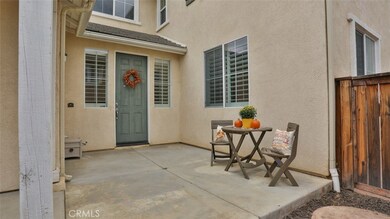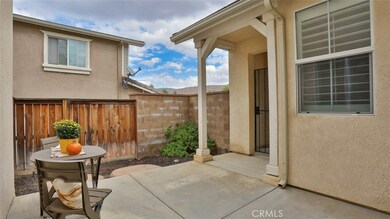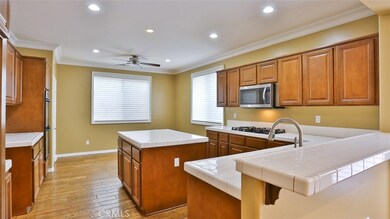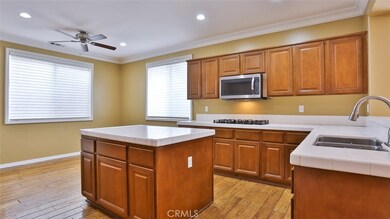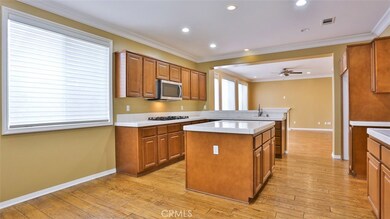
11263 Evergreen Loop Corona, CA 92883
Sycamore Creek NeighborhoodHighlights
- Fitness Center
- Spa
- Open Floorplan
- Dr. Bernice Jameson Todd Academy Rated A-
- Primary Bedroom Suite
- View of Hills
About This Home
As of January 2021Beautiful 4 bedroom, 4 bathroom home located in the highly desired Sycamore Creek community. Bright and Spacious Open floor plan. Upgraded hardwood flooring downstairs. Plantation shutters, Crown Molding and Recessed lighting. Ceiling fans in every room! Over sized Kitchen with center island, walk-in pantry. Kitchen opens to spacious Family room with Wood floors and Fireplace. Formal Dining room and living room. Downstairs room can be used as an office, sitting area or den. Upstairs Laundry Room! Huge master suite, with extra large walk-in closet, his & hers sinks with large soaking tub and separate shower. Spacious bedrooms each with walk-in closets. Low maintenance patio with outdoor BBQ perfect for entertaining. 3 car Tandem garage with automatic garage door opener. This Home shows pride of ownership and move in ready. Wonderful family neighborhood, Conveniently located to both 91/15 Freeways and nearby shopping, community park and club house within walking distance. Sycamore Creek Residents enjoy the Club House, Exercise Room/Gym, Jr Olympic heated Pools, Leisure Pool, & kid’s splash pad play area. Sports Park, Park, Walking Trails, newer Elementary School & Fire Station.
Last Agent to Sell the Property
Elevate Real Estate Agency License #01449552 Listed on: 10/04/2018

Home Details
Home Type
- Single Family
Est. Annual Taxes
- $9,590
Year Built
- Built in 2004
Lot Details
- 5,227 Sq Ft Lot
- Property fronts a county road
- Landscaped
- Sprinklers on Timer
- Back and Front Yard
- Property is zoned SP ZONE
HOA Fees
- $67 Monthly HOA Fees
Parking
- 3 Car Attached Garage
- Tandem Parking
Property Views
- Hills
- Neighborhood
Home Design
- Turnkey
Interior Spaces
- 3,200 Sq Ft Home
- 2-Story Property
- Open Floorplan
- Crown Molding
- Cathedral Ceiling
- Ceiling Fan
- Recessed Lighting
- Plantation Shutters
- Roller Shields
- Blinds
- Panel Doors
- Formal Entry
- Family Room with Fireplace
- Living Room
- Dining Room
- Home Office
Kitchen
- Eat-In Kitchen
- Breakfast Bar
- Double Self-Cleaning Oven
- Microwave
- Dishwasher
- Tile Countertops
- Disposal
Flooring
- Wood
- Carpet
- Tile
Bedrooms and Bathrooms
- 4 Bedrooms
- Primary Bedroom Suite
- Walk-In Closet
- Dual Vanity Sinks in Primary Bathroom
- Private Water Closet
- Bathtub with Shower
- Walk-in Shower
- Linen Closet In Bathroom
Laundry
- Laundry Room
- Laundry on upper level
Home Security
- Alarm System
- Carbon Monoxide Detectors
- Fire and Smoke Detector
Outdoor Features
- Spa
- Concrete Porch or Patio
- Outdoor Grill
Location
- Property is near a clubhouse
- Property is near a park
Utilities
- Central Heating and Cooling System
- Vented Exhaust Fan
- Standard Electricity
Listing and Financial Details
- Tax Lot 88
- Tax Tract Number 41911
- Assessor Parcel Number 290440008
Community Details
Overview
- Sycamore Creek Association, Phone Number (951) 277-3257
- Foothills
Amenities
- Outdoor Cooking Area
- Picnic Area
- Clubhouse
Recreation
- Fitness Center
- Community Pool
- Community Spa
- Hiking Trails
Ownership History
Purchase Details
Home Financials for this Owner
Home Financials are based on the most recent Mortgage that was taken out on this home.Purchase Details
Home Financials for this Owner
Home Financials are based on the most recent Mortgage that was taken out on this home.Purchase Details
Home Financials for this Owner
Home Financials are based on the most recent Mortgage that was taken out on this home.Purchase Details
Home Financials for this Owner
Home Financials are based on the most recent Mortgage that was taken out on this home.Similar Homes in Corona, CA
Home Values in the Area
Average Home Value in this Area
Purchase History
| Date | Type | Sale Price | Title Company |
|---|---|---|---|
| Grant Deed | $560,000 | Pacific Coast Title Company | |
| Grant Deed | $495,000 | Lawyers Title | |
| Grant Deed | $320,000 | Western Resources Title | |
| Grant Deed | $499,000 | First American Title Co |
Mortgage History
| Date | Status | Loan Amount | Loan Type |
|---|---|---|---|
| Open | $532,000 | New Conventional | |
| Previous Owner | $297,000 | Adjustable Rate Mortgage/ARM | |
| Previous Owner | $315,748 | FHA | |
| Previous Owner | $505,600 | New Conventional | |
| Previous Owner | $63,200 | Credit Line Revolving | |
| Previous Owner | $399,000 | New Conventional | |
| Closed | $99,850 | No Value Available |
Property History
| Date | Event | Price | Change | Sq Ft Price |
|---|---|---|---|---|
| 01/07/2021 01/07/21 | Sold | $560,000 | +3.7% | $175 / Sq Ft |
| 11/23/2020 11/23/20 | For Sale | $540,000 | +9.1% | $169 / Sq Ft |
| 12/17/2018 12/17/18 | Sold | $495,000 | 0.0% | $155 / Sq Ft |
| 10/29/2018 10/29/18 | Pending | -- | -- | -- |
| 10/04/2018 10/04/18 | For Sale | $495,000 | -- | $155 / Sq Ft |
Tax History Compared to Growth
Tax History
| Year | Tax Paid | Tax Assessment Tax Assessment Total Assessment is a certain percentage of the fair market value that is determined by local assessors to be the total taxable value of land and additions on the property. | Land | Improvement |
|---|---|---|---|---|
| 2025 | $9,590 | $1,104,078 | $108,242 | $995,836 |
| 2023 | $9,590 | $582,624 | $104,040 | $478,584 |
| 2022 | $9,411 | $571,200 | $102,000 | $469,200 |
| 2021 | $8,695 | $510,130 | $103,056 | $407,074 |
| 2020 | $8,612 | $504,900 | $102,000 | $402,900 |
| 2019 | $8,584 | $495,000 | $100,000 | $395,000 |
| 2018 | $7,138 | $360,306 | $135,114 | $225,192 |
| 2017 | $7,007 | $353,242 | $132,465 | $220,777 |
| 2016 | $7,057 | $346,317 | $129,868 | $216,449 |
| 2015 | $7,051 | $341,117 | $127,918 | $213,199 |
| 2014 | $7,082 | $334,437 | $125,413 | $209,024 |
Agents Affiliated with this Home
-
E
Seller's Agent in 2021
Emily Chen
Universal Elite Realty
(626) 447-5100
2 in this area
40 Total Sales
-
J
Buyer's Agent in 2021
Jessica Ann Bautista
Gold Clover Realty
(714) 914-3597
1 in this area
53 Total Sales
-

Seller's Agent in 2018
Kimberly Olivo
Elevate Real Estate Agency
(951) 280-9832
29 Total Sales
Map
Source: California Regional Multiple Listing Service (CRMLS)
MLS Number: IG18242532
APN: 290-440-008
- 25183 Forest St
- 11119 Iris Ct
- 11154 Evergreen Loop
- 25228 Coral Canyon Rd
- 11209 Pinecone St
- 11318 Chinaberry St
- 25149 Dogwood Ct
- 25380 Coral Canyon Rd
- 24932 Greenbrier Ct
- 11126 Whitebark Ln
- 11297 Figtree Terrace Rd
- 2275 Melogold Way
- 2278 Yuzu St
- 4058 Spring Haven Ln
- 11124 Jasmine Way
- 25019 Coral Canyon Rd
- 25217 Pacific Crest St
- 24939 Coral Canyon Rd
- 24934 Pine Creek Loop
- 25574 Red Hawk Rd
