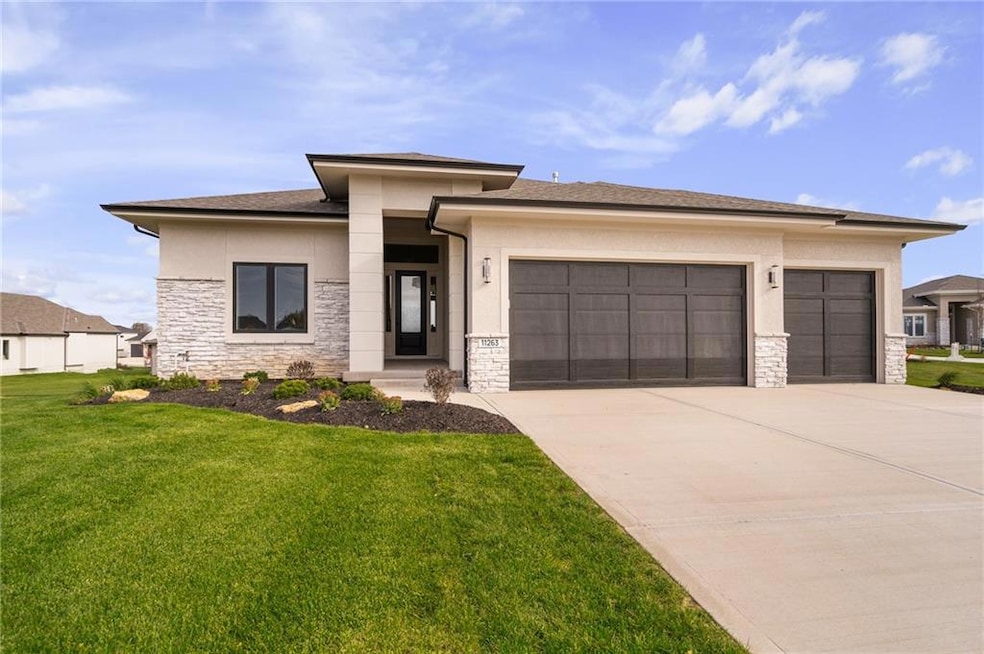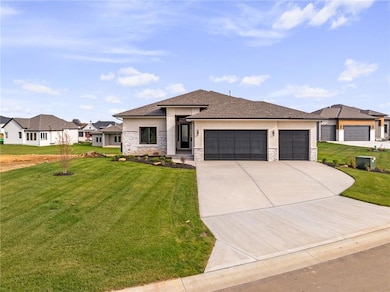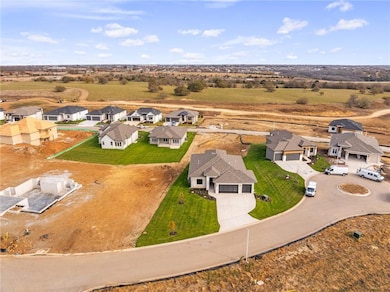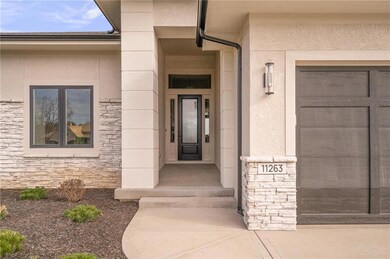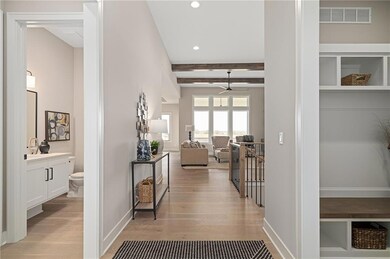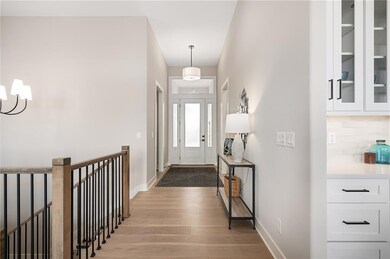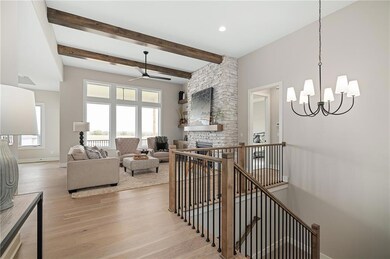11263 S Gleason Rd Olathe, KS 66061
Estimated payment $5,364/month
Highlights
- Traditional Architecture
- Wood Flooring
- Formal Dining Room
- Cedar Creek Elementary School Rated A
- Walk-In Pantry
- Cul-De-Sac
About This Home
Pauli Homes brings their popular Sicilian 2 plan to Johnson Counties newest maintenance provided community, Prairie Canyon! Conveniently located just west of K-7 off of College Blvd.! This fabulous Rev. 1.5 sty. is on a cul-de-sac, perched on a ridge, backing east with extended beautiful views! Open concept: Great rm / Dining / Kitchen w/spacious island, large walk-in pantry, FP & includes a versatile 1st flr. guest rm. or Den. L-shaped lower-level design allows for plenty of recreation space & family/media area plus 2 bedrooms w/a share bath. Exceptional quality & value you've come to expect from from Pauli Homes in a signature Prime Development Co. Community!
Listing Agent
Prime Development Land Co LLC Brokerage Phone: 913-244-7330 Listed on: 07/23/2025
Co-Listing Agent
Prime Development Land Co LLC Brokerage Phone: 913-244-7330 License #BR00054517
Home Details
Home Type
- Single Family
Est. Annual Taxes
- $11,500
Year Built
- Built in 2025
Lot Details
- 10,182 Sq Ft Lot
- Lot Dimensions are 95x150x65x121
- Cul-De-Sac
- Paved or Partially Paved Lot
HOA Fees
- $200 Monthly HOA Fees
Parking
- 3 Car Attached Garage
Home Design
- Traditional Architecture
- Villa
- Composition Roof
- Wood Siding
- Stucco
Interior Spaces
- Great Room with Fireplace
- Formal Dining Room
- Finished Basement
- Basement Fills Entire Space Under The House
- Laundry on main level
Kitchen
- Walk-In Pantry
- Built-In Oven
- Cooktop
- Dishwasher
- Kitchen Island
- Disposal
Flooring
- Wood
- Carpet
- Tile
Bedrooms and Bathrooms
- 4 Bedrooms
- Walk-In Closet
Schools
- Cedar Creek Elementary School
- Olathe West High School
Utilities
- Forced Air Heating and Cooling System
Community Details
- Association fees include lawn service, snow removal
- Prairie Canyon Association
- Prairie Canyon Subdivision, Sicilian 2 Floorplan
Listing and Financial Details
- Assessor Parcel Number DP59110000-0017
- $0 special tax assessment
Map
Home Values in the Area
Average Home Value in this Area
Property History
| Date | Event | Price | List to Sale | Price per Sq Ft |
|---|---|---|---|---|
| 07/23/2025 07/23/25 | For Sale | $798,700 | -- | $255 / Sq Ft |
Source: Heartland MLS
MLS Number: 2565094
- 11275 S Gleason Rd
- 11287 S Gleason Rd
- 11211 S Gleason Rd
- 11240 S Gleason Rd
- 11248 S Gleason Rd
- 23907 W 113th Terrace
- 23939 W 113th Terrace
- 11264 S Gleason Rd
- 23920 W 112th Terrace
- 23930 W 112th Terrace
- 11245 S Lewis Dr
- 11729 S Barth Rd
- 11320 S Cook St
- 11775 S Kenton St
- 24268 W 111th Place
- 11124 S Barth Rd
- 23717 W 118th Terrace
- 23733 W 118th Terrace
- 23330 W 119th St
- 19255 113th Terrace
- 1938 W Surrey St
- 1105 W Forest Dr
- 1549 W Dartmouth St
- 102 S Janell Dr
- 11014 S Millstone Dr
- 19255 W 109th Place
- 1116 N Walker Ln
- 275 S Parker St
- 838 E 125th Terrace
- 19501 W 102nd St
- 11228 S Ridgeview Rd
- 523 E Prairie Terrace
- 110 S Chestnut St
- 1110 W Virginia Ln
- 11835 S Fellows St
- 1004 S Brockway St
- 1126 E Elizabeth St
- 1890 N Lennox St
- 600-604 S Harrison St
- 18000 W 97th St
