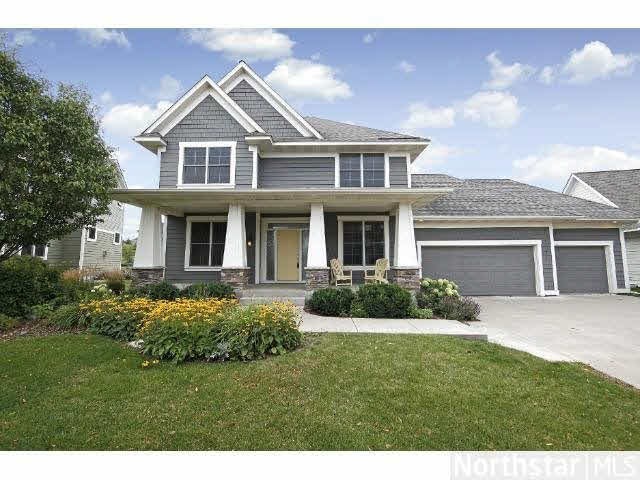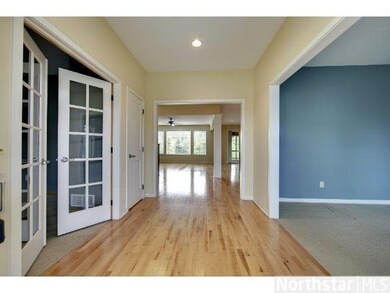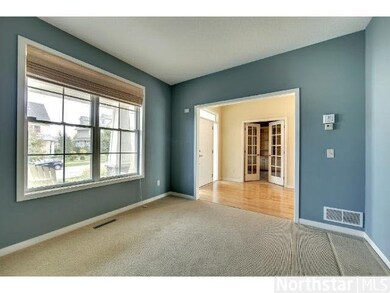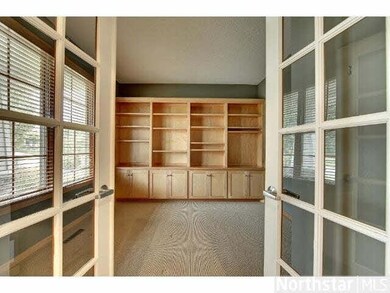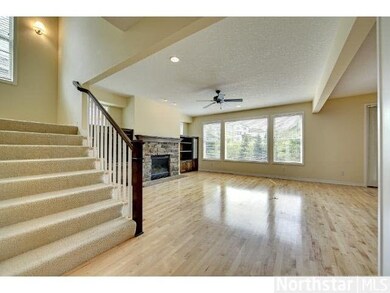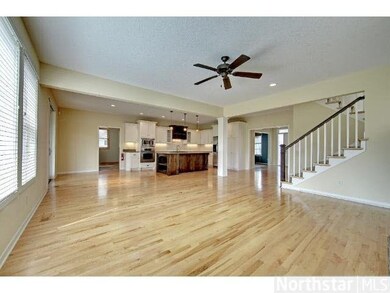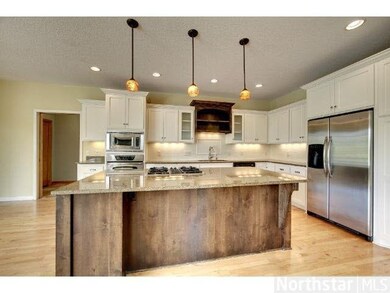
11264 Stonemill Farms Curve Woodbury, MN 55129
Highlights
- Wood Flooring
- Formal Dining Room
- Porch
- Liberty Ridge Elementary School Rated A-
- Fireplace
- 3 Car Attached Garage
About This Home
As of October 2013Only transfer makes this Stonemill property available. Wonderful Kootenia built home with many upgrades. Great floor plan with open great room, second floor laundry, cozy screen porch and high end finishes on all three floors.
Last Agent to Sell the Property
Thomas Blomberg
Berkshire Hathaway Home Services Sundial Realty Listed on: 08/19/2013
Last Buyer's Agent
Matthew Vorwerk
Coldwell Banker Burnet
Home Details
Home Type
- Single Family
Est. Annual Taxes
- $7,276
Year Built
- Built in 2003
Lot Details
- 0.33 Acre Lot
- Sprinkler System
- Few Trees
HOA Fees
- $121 Monthly HOA Fees
Home Design
- Asphalt Shingled Roof
- Cement Board or Planked
Interior Spaces
- 2-Story Property
- Fireplace
- Formal Dining Room
- Wood Flooring
- Washer and Dryer Hookup
Kitchen
- Cooktop
- Microwave
- Dishwasher
- Disposal
Bedrooms and Bathrooms
- 4 Bedrooms
- Walk-In Closet
- Primary Bathroom is a Full Bathroom
- Bathroom on Main Level
- Bathtub With Separate Shower Stall
Finished Basement
- Basement Fills Entire Space Under The House
- Drain
Parking
- 3 Car Attached Garage
- Garage Door Opener
- Driveway
Outdoor Features
- Porch
Utilities
- Forced Air Heating and Cooling System
- Water Softener is Owned
Community Details
- Association fees include shared amenities
Listing and Financial Details
- Assessor Parcel Number 2402821220040
Ownership History
Purchase Details
Home Financials for this Owner
Home Financials are based on the most recent Mortgage that was taken out on this home.Purchase Details
Home Financials for this Owner
Home Financials are based on the most recent Mortgage that was taken out on this home.Purchase Details
Home Financials for this Owner
Home Financials are based on the most recent Mortgage that was taken out on this home.Purchase Details
Purchase Details
Home Financials for this Owner
Home Financials are based on the most recent Mortgage that was taken out on this home.Purchase Details
Similar Homes in the area
Home Values in the Area
Average Home Value in this Area
Purchase History
| Date | Type | Sale Price | Title Company |
|---|---|---|---|
| Warranty Deed | $704,848 | None Listed On Document | |
| Warranty Deed | $704,848 | None Listed On Document | |
| Warranty Deed | $480,000 | Stewart Title Guaranty Co | |
| Deed | $480,000 | Stewart Title Guaranty | |
| Warranty Deed | $590,000 | -- | |
| Warranty Deed | $590,000 | -- | |
| Warranty Deed | $110,000 | -- |
Mortgage History
| Date | Status | Loan Amount | Loan Type |
|---|---|---|---|
| Open | $564,000 | New Conventional | |
| Closed | $564,000 | New Conventional | |
| Previous Owner | $411,375 | New Conventional | |
| Previous Owner | $417,000 | New Conventional | |
| Previous Owner | $472,000 | New Conventional | |
| Closed | $105,750 | No Value Available |
Property History
| Date | Event | Price | Change | Sq Ft Price |
|---|---|---|---|---|
| 05/29/2025 05/29/25 | For Sale | $775,000 | +61.5% | $213 / Sq Ft |
| 10/01/2013 10/01/13 | Sold | $480,000 | -2.8% | $132 / Sq Ft |
| 09/09/2013 09/09/13 | Pending | -- | -- | -- |
| 08/19/2013 08/19/13 | For Sale | $494,000 | -- | $136 / Sq Ft |
Tax History Compared to Growth
Tax History
| Year | Tax Paid | Tax Assessment Tax Assessment Total Assessment is a certain percentage of the fair market value that is determined by local assessors to be the total taxable value of land and additions on the property. | Land | Improvement |
|---|---|---|---|---|
| 2023 | $9,274 | $721,500 | $206,500 | $515,000 |
| 2022 | $7,486 | $656,800 | $174,000 | $482,800 |
| 2021 | $7,110 | $551,600 | $145,000 | $406,600 |
| 2020 | $7,256 | $532,600 | $135,000 | $397,600 |
| 2019 | $7,278 | $532,600 | $130,000 | $402,600 |
| 2018 | $7,586 | $516,800 | $134,000 | $382,800 |
| 2017 | $7,170 | $528,600 | $151,000 | $377,600 |
| 2016 | $7,814 | $510,500 | $125,000 | $385,500 |
| 2015 | $6,834 | $520,800 | $125,000 | $395,800 |
| 2013 | -- | $477,000 | $90,600 | $386,400 |
Agents Affiliated with this Home
-
T
Seller's Agent in 2013
Thomas Blomberg
Berkshire Hathaway Home Services Sundial Realty
-
M
Buyer's Agent in 2013
Matthew Vorwerk
Coldwell Banker Burnet
Map
Source: REALTOR® Association of Southern Minnesota
MLS Number: 4525281
APN: 24-028-21-22-0040
- 3265 Arden Dr
- 3255 Ridgestone Way
- 3165 Countryside Ave Unit B
- 10935 Eagle View Place
- 3400 Ridgestone Way
- 3335 Mulberry Bay
- 3276 Lakewood Trail
- 3189 Countryside Ave Unit F
- 3294 Ridgestone Way
- 2797 Rosemill Ln
- 3299 Ridgestone Way
- 3288 N Lakewood Trail
- 10733 Knollwood Ln
- 11405 Halstead Trail
- 3314 Hazel Trail Unit G
- 11240 Halstead Trail
- 10725 Knollwood Ln
- 10704 Knollwood Ln
- 3415 Mulberry Alcove
- 3388 Hazel Trail Unit C
