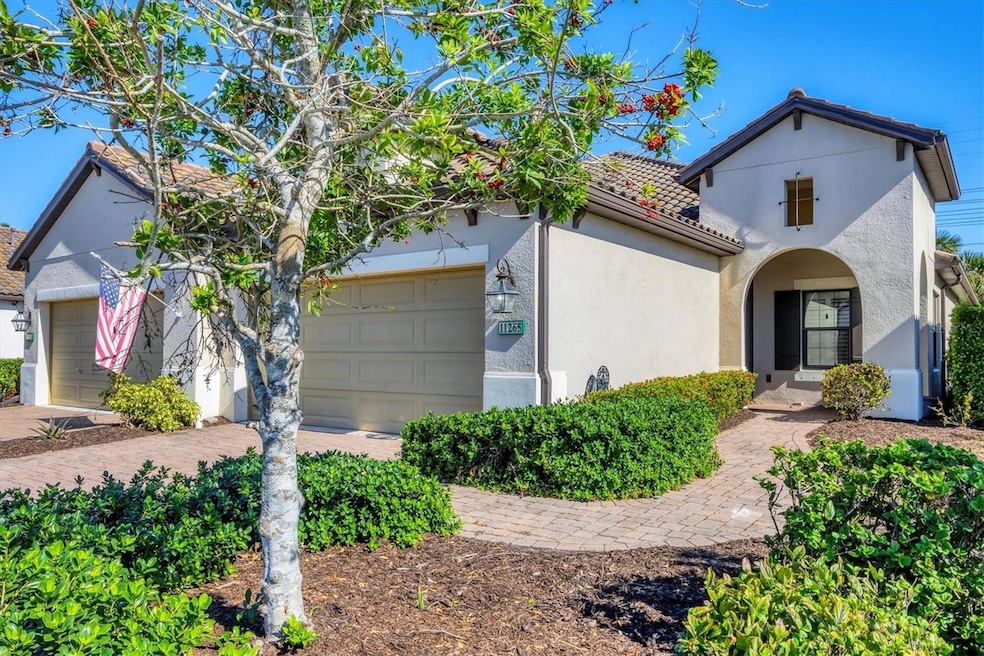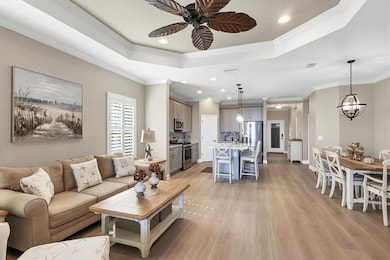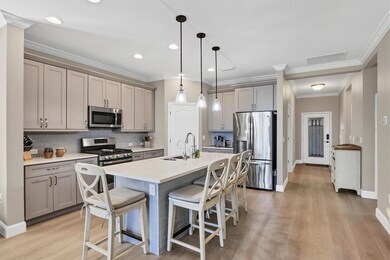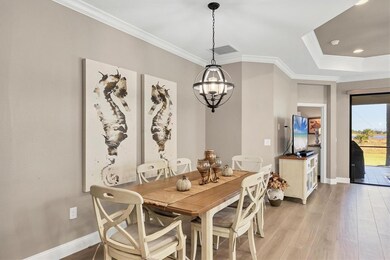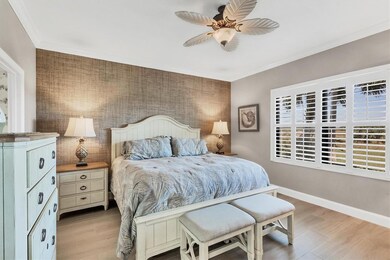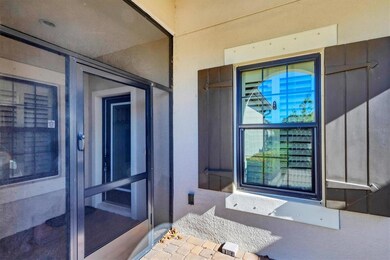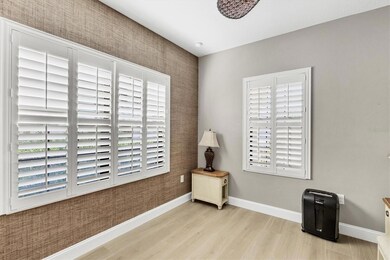
11265 Mcdermott Ct Englewood, FL 34223
Boca Royale NeighborhoodEstimated payment $3,191/month
Highlights
- Golf Course Community
- Fitness Center
- Clubhouse
- Englewood Elementary School Rated A-
- Open Floorplan
- High Ceiling
About This Home
OWNER MOTIVATED...BRING OFFERS! This is the MOST RENOVATED TURN-KEY FURNISHED VILLA of all BOCA ROYALE villas. THIS PROPERTY QUALIFIES FOR A 1% LENDER INCENTIVE IF USING PREFERRED LENDER! Gorgeous Turnkey Luxury home at Boca Royale Golf & Country Club! Move-in ready—just bring your suntan lotion and golf clubs! Tucked within this luxurious enclave is a completely remodeled twin villa-style home designed to meet the highest standards of elegance and comfort. This Tidewinds 2 bedroom + den floor plan is surrounded by majestic oaks and tropical palms. The welcoming foyer, accessed through a beautifully upgraded front door, leads to interiors that boast crown molding, designer wallpaper, plantation shutters, and plank-style porcelain floor tiles throughout. A cozy den at the front of the home offers the perfect space for a home office or private library. The heart of the home is the chef’s kitchen, featuring quartz countertops, upgraded stainless steel appliances, under-cabinet lighting, a custom backsplash, and a walk-in pantry. With additional cabinets and pull-out shelves, storage is never an issue. The tray-ceiling great room seamlessly extends to the tiled and screened lanai, complete with a pull-down sunshade—a perfect spot for relaxing or entertaining. The primary suite is a peaceful retreat with dual closets and a spa-like bath, featuring dual sinks and a walk-in Roman shower. A second bedroom at the front of the home is situated adjacent to a full bath. Modern conveniences abound in this home. The laundry room is equipped with Samsung appliances, 42-inch cabinets, and an upgraded utility sink. The 2-car garage includes a central vacuum system, ceiling-mounted bike racks, and a Level 2 EV charger. Advanced systems, including a Guardian security system, Wi-Fi-controlled thermostat, UV-protected HVAC (including germicide and odor killing ozone), gas water heater, and a state-of-the-art water treatment system ensure that every need is met. Your home is waiting...call today to view!
Nestled amidst serene lakes and lush natural preserves, Boca Royale Golf & Country Club is a private sanctuary in South Sarasota County, just moments away from Southwest Florida’s most stunning beaches. This upper scale community offers an unparalleled lifestyle defined by sophistication, recreation, and leisure. Discover an array of premier amenities that cater to your every desire. Golf enthusiasts will revel in the meticulously maintained 18-hole, par-72 golf course, complete with a driving range, putting green, and Pro Shop. There are six lighted Har-Tru clay tennis and pickleball courts provide the perfect setting to enjoy the Florida sunshine. Membership options are tailored to your interests, whether it’s golf, tennis, fitness, or social engagement.
The Boca Royale lifestyle extends beyond the home. The elegant Georgian-style Clubhouse offers breathtaking views of the golf course and a variety of dining options, from casual to refined. Resort-style amenities at The Resort include a pool, spa, fitness center, and clubroom facilities. spanning 1,000 acres of gated privacy and tranquility1 Whether you’re a golf aficionado, tennis enthusiast, or simply someone seeking peaceful, upscale living, Boca Royale is where your dreams become reality.
Listing Agent
KW COASTAL LIVING III Brokerage Phone: 941-900-4151 License #3147016 Listed on: 12/16/2024

Home Details
Home Type
- Single Family
Est. Annual Taxes
- $2,733
Year Built
- Built in 2017
Lot Details
- 4,693 Sq Ft Lot
- West Facing Home
- Property is zoned RSF1
HOA Fees
- $581 Monthly HOA Fees
Parking
- 2 Car Attached Garage
Home Design
- Villa
- Slab Foundation
- Tile Roof
- Block Exterior
- Stucco
Interior Spaces
- 1,632 Sq Ft Home
- 1-Story Property
- Open Floorplan
- Tray Ceiling
- High Ceiling
- Ceiling Fan
- Window Treatments
- Sliding Doors
- Entrance Foyer
- Combination Dining and Living Room
- Home Office
- Ceramic Tile Flooring
Kitchen
- Breakfast Bar
- Walk-In Pantry
- Range
- Microwave
- Dishwasher
- Stone Countertops
- Disposal
Bedrooms and Bathrooms
- 2 Bedrooms
- En-Suite Bathroom
- Walk-In Closet
- 2 Full Bathrooms
- Private Water Closet
- Shower Only
Laundry
- Laundry Room
- Dryer
- Washer
Schools
- Englewood Elementary School
- L.A. Ainger Middle School
- Lemon Bay High School
Utilities
- Central Heating and Cooling System
- Underground Utilities
- Natural Gas Connected
- Water Softener
- Cable TV Available
Additional Features
- Reclaimed Water Irrigation System
- Rain Gutters
Listing and Financial Details
- Visit Down Payment Resource Website
- Legal Lot and Block 413 / 1
- Assessor Parcel Number 0484010037
Community Details
Overview
- Association fees include 24-Hour Guard, common area taxes, pool, escrow reserves fund, ground maintenance, management, private road, recreational facilities
- Elaine Frederick Association, Phone Number (941) 747-7261
- Visit Association Website
- Boca Royale Community
- Boca Royale Un 13 Subdivision
- The community has rules related to building or community restrictions, deed restrictions, allowable golf cart usage in the community
Amenities
- Restaurant
- Clubhouse
Recreation
- Golf Course Community
- Tennis Courts
- Fitness Center
- Community Pool
- Dog Park
Security
- Security Guard
Map
Home Values in the Area
Average Home Value in this Area
Tax History
| Year | Tax Paid | Tax Assessment Tax Assessment Total Assessment is a certain percentage of the fair market value that is determined by local assessors to be the total taxable value of land and additions on the property. | Land | Improvement |
|---|---|---|---|---|
| 2024 | $2,733 | $229,854 | -- | -- |
| 2023 | $2,733 | $223,159 | $0 | $0 |
| 2022 | $2,652 | $216,659 | $0 | $0 |
| 2021 | $2,597 | $210,349 | $0 | $0 |
| 2020 | $2,587 | $207,445 | $0 | $0 |
| 2019 | $2,479 | $202,781 | $0 | $0 |
| 2018 | $2,402 | $199,000 | $35,900 | $163,100 |
| 2017 | $328 | $19,700 | $19,700 | $0 |
Property History
| Date | Event | Price | Change | Sq Ft Price |
|---|---|---|---|---|
| 06/18/2025 06/18/25 | Price Changed | $430,000 | -4.0% | $263 / Sq Ft |
| 04/04/2025 04/04/25 | Price Changed | $447,770 | -2.2% | $274 / Sq Ft |
| 03/12/2025 03/12/25 | Price Changed | $457,770 | -2.1% | $280 / Sq Ft |
| 02/25/2025 02/25/25 | Price Changed | $467,770 | -1.5% | $287 / Sq Ft |
| 01/28/2025 01/28/25 | Price Changed | $475,000 | -5.0% | $291 / Sq Ft |
| 12/16/2024 12/16/24 | For Sale | $500,000 | +89.6% | $306 / Sq Ft |
| 11/29/2017 11/29/17 | Off Market | $263,729 | -- | -- |
| 08/28/2017 08/28/17 | Sold | $263,729 | -7.1% | $162 / Sq Ft |
| 07/18/2017 07/18/17 | Pending | -- | -- | -- |
| 07/12/2017 07/12/17 | For Sale | $283,990 | -- | $174 / Sq Ft |
Purchase History
| Date | Type | Sale Price | Title Company |
|---|---|---|---|
| Interfamily Deed Transfer | -- | Accommodation | |
| Special Warranty Deed | $263,729 | Allegiant Title Professional |
Mortgage History
| Date | Status | Loan Amount | Loan Type |
|---|---|---|---|
| Open | $420,000 | New Conventional | |
| Closed | $210,983 | New Conventional |
Similar Homes in Englewood, FL
Source: Stellar MLS
MLS Number: A4632030
APN: 0484-01-0037
- 11204 Mcdermott Ct
- 26724 Weiskopf Dr
- 11125 Mcdermott Ct
- 10984 Trevino St
- 10973 Trevino St
- 26837 Weiskopf Dr
- 10958 Trevino St
- 26825 Weiskopf Dr
- 26687 Raphis Royale Blvd
- 26800 Pavin Dr
- 11077 Hogan Cir
- 26810 Weiskopf Dr
- 26790 Weiskopf Dr
- 26812 Pavin Dr
- 10816 O Meara Way
- 26069 Norman Dr
- 11020 Hogan Cir
- 11008 Hogan Cir
- 11044 Hogan Cir
- 5 Saint John Blvd
- 11221 Mcdermott Ct
- 26720 Weiskopf Dr
- 11145 Mcdermott Ct
- 26858 Weiskopf Dr
- 10816 O Meara Way
- 1773 Grande Park Dr
- 1211 Hot Springs Point
- 1387 Backspin Dr
- 27133 Ipswich Dr
- 12 Charleston Cir
- 7 Barbuda Rd
- 920 Onager Ct
- 24 Tiffany St
- 23 Jamestown Ave
- 10313 Hebblewhite Ct
- 11 S Esplanade St
- 860 Bayshore Dr
- 725 N Indiana Ave
- 9982 Beachwalk Dr
- 10308 Sun Isle Dr
