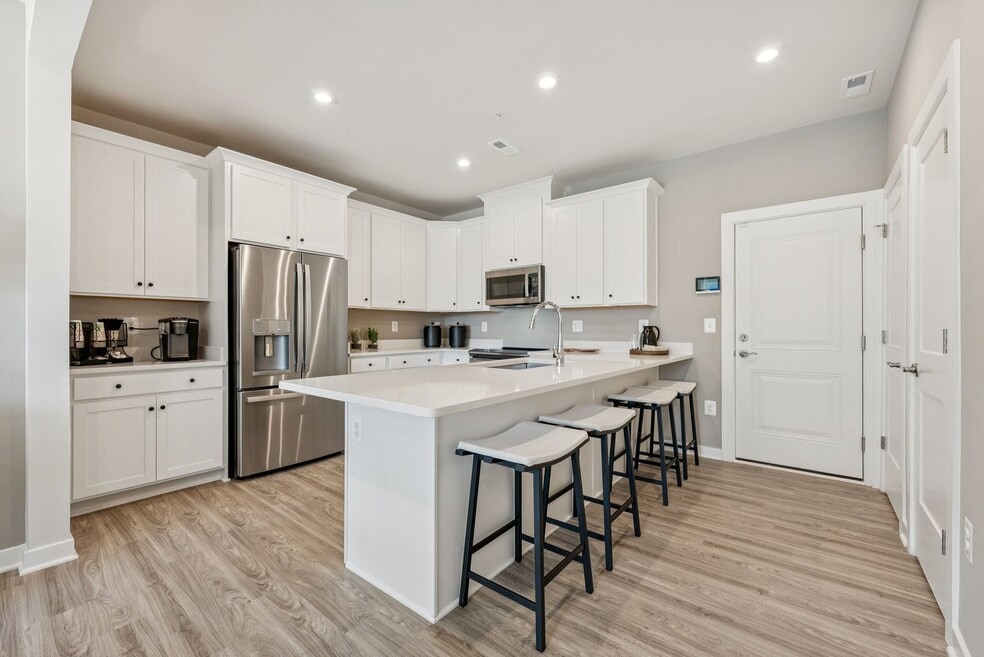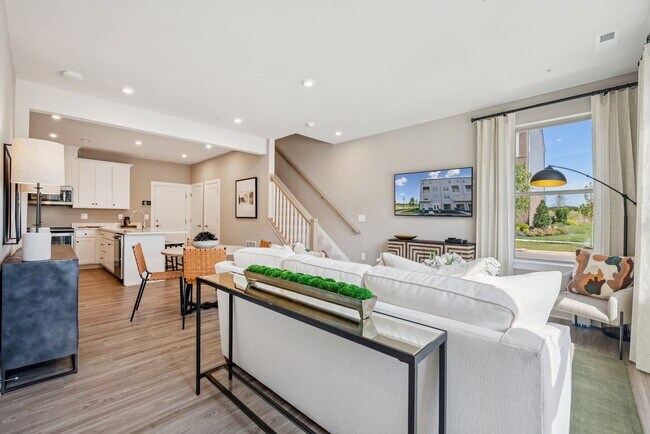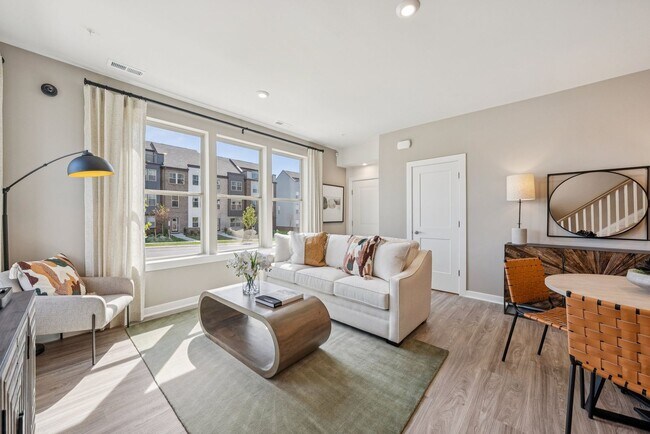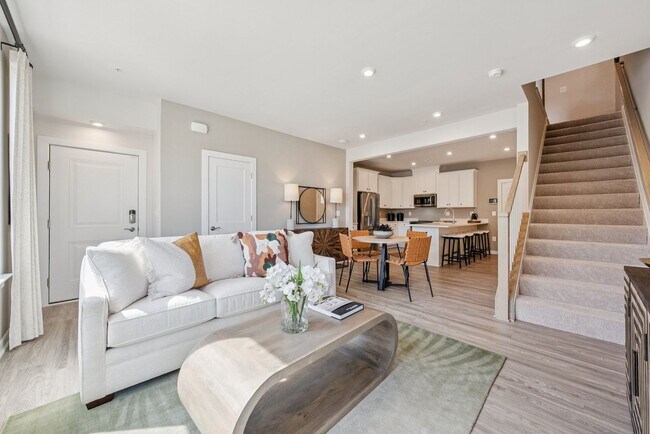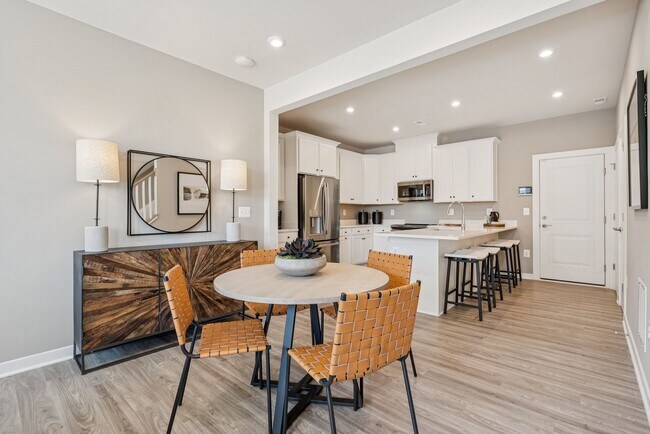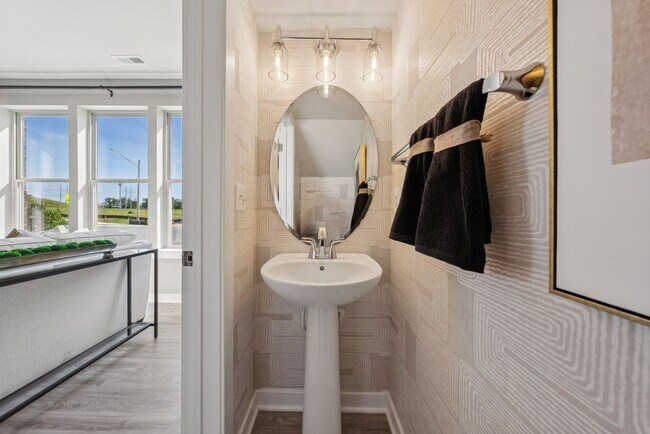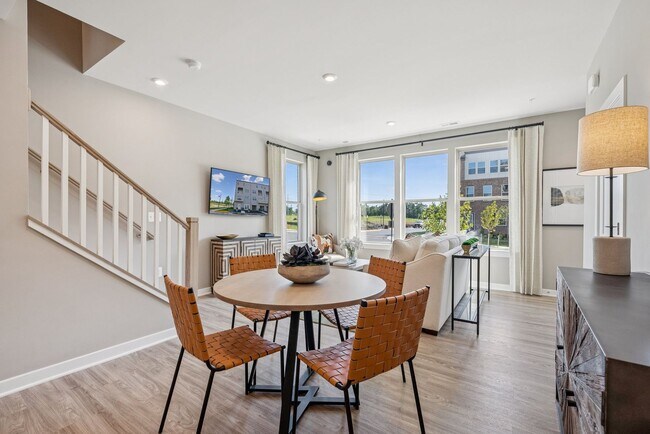
11266 Dorothy Vaughan Rd Manassas, VA 20109
Innovation Town Center - TownhomesEstimated payment $3,219/month
Highlights
- New Construction
- Clubhouse
- Pickleball Courts
- E.H. Marsteller Middle School Rated A-
- Community Pool
- Community Fire Pit
About This Home
Welcome to The Tessa at Innovation Town Center - Imagine seamless entertainment and everyday living with its thoughtful, open-concept design. The heart of the home, the kitchen, is beautifully showcased with a stunning quartz island. Flooded with natural light, the kitchen blends effortlessly into the main family room, creating a warm, inviting space you and your guests will love. Enjoy ultimate relaxation in the oversized primary suite. It’s equipped with two walk-in closets, and an en-suite bathroom with double vanities. Your primary suite is your private haven, designed to meet all your needs. The second and upper-level flex space with a full bathroom ensures everyone feels right at home. The Tessa comes with a 1-car, rear-load garage with built-in storage options. Use the space to stash your tools, sports equipment, or other essentials, all neatly organized and within easy reach. Located near dining and shopping options, everything you need is just a short distance away. At Innovation Town Center, you’re not just investing in a home, you’re becoming part of a thriving, mixed-use community that perfectly balances residential living with commercial and office spaces. Enjoy an incredible list of community amenities, including a pool, clubhouse, pickleball courts, and even food trucks! Venture out onto the walking path or relax in lush green spaces. The vibrant town center features walkable shops and eateries that encourage a true sense of community. Isn’t it time to elevate your lifestyle? Come see The Tessa and discover why Stanley Martin Homes is the trusted choice for new homeowners. Photos are of a similar home. Contact the Neighborhood Sales Manager today to schedule your tour! Some of the selected options in this home include: Dual vanity, kitchen island
Property Details
Home Type
- Condominium
HOA Fees
- $189 Monthly HOA Fees
Home Design
- New Construction
Bedrooms and Bathrooms
- 2 Bedrooms
Community Details
Amenities
- Community Fire Pit
- Clubhouse
Recreation
- Pickleball Courts
- Community Playground
- Community Pool
- Tot Lot
- Dog Park
- Recreational Area
- Trails
Map
Other Move In Ready Homes in Innovation Town Center - Townhomes
About the Builder
- 8784 Noether St
- 8651 Lovelace St
- Innovation Town Center
- Innovation Town Center - Townhomes
- Innovation Town Center - Condos
- 8792 Noether St
- 11266 Aristotle St
- 11264 Aristotle St
- 11479 Robertson Dr
- Lomond Village
- 10531 Encore
- 8555 Fortrose Dr
- 10745 Coverstone Dr
- 13076 Hansen Farm Rd
- Kings Landing
- 11202 Balls Ford Rd
- 7305 Old Compton Rd
- Veridian
- Parkgate Estates
- 12127 & 12131 Vint Hill Rd
