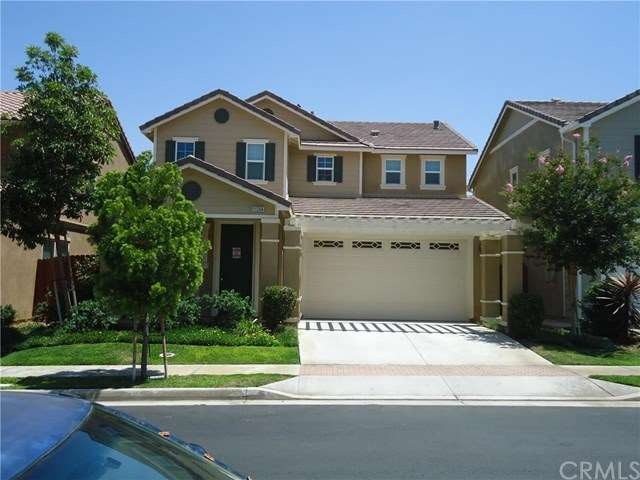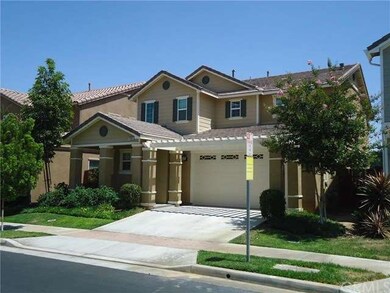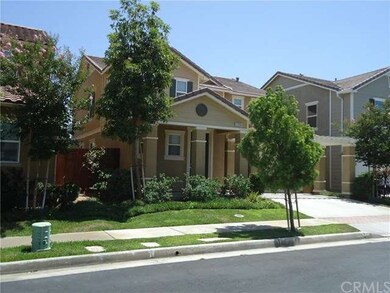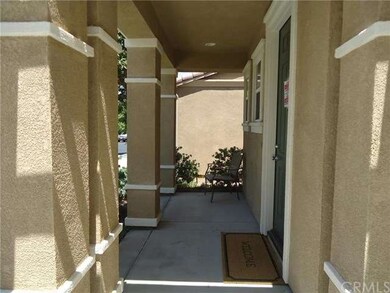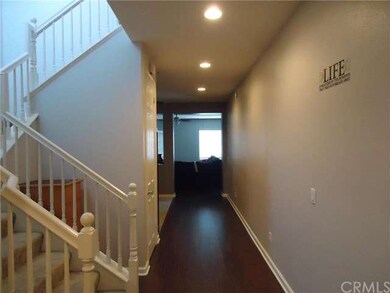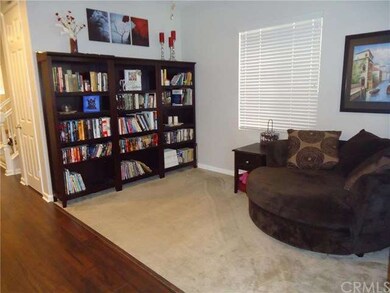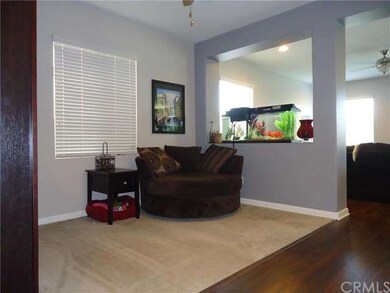
11266 Luke St Riverside, CA 92505
La Sierra NeighborhoodHighlights
- 24-Hour Security
- Wood Flooring
- Granite Countertops
- Private Pool
- Loft
- Private Yard
About This Home
As of April 2022Located in the secure gated community of Sierra Park! This Home features 3 bedrooms with 2.5 baths plus Loft which could be converted into a 4th Bedroom. Built in 2012 and boasts LOADS of upgrades. You'll love the Bright, Contemporary kitchen equipped with all stainless steel and energy efficient appliances. Gorgeous Granite counters with bullnosed edges with full back splash. The spacious Family Room is ideal for family gatherings and entertainment. Additional Features include-upgraded energy efficient Central Air Unit, insulation throughout interior walls and between floors, Fire Sprinklers throughout, Laundry Room Upstairs. Both Bathrooms fully upgraded w/ tile surround shower, master bath fully upgraded w/ separate tub & shower tile surround. Dual sink in master and his & her's walk-in-closets, various recessed lighting throughout the home. The community features Private Security Guard, Community Pool & Spa, gazebo, and park areas for playtime, picnics and BBQ Area. Close to Schools, La Sierra University, Restaurants, Shopping and entertainment, Metro link, Freeways, Kaiser Hospital, Galleria @ Tyler, Corona, etc. A Must See !!!
Last Agent to Sell the Property
Fred Bowden
Eagle One Real Estate License #01250182 Listed on: 07/12/2016
Last Buyer's Agent
Phillip Perriott
Perriott Partners License #01806662
Home Details
Home Type
- Single Family
Est. Annual Taxes
- $10,861
Year Built
- Built in 2012
Lot Details
- 4,356 Sq Ft Lot
- Landscaped
- Front and Back Yard Sprinklers
- Private Yard
- Lawn
- Back Yard
HOA Fees
- $165 Monthly HOA Fees
Parking
- 2 Car Direct Access Garage
- Parking Available
- Garage Door Opener
Home Design
- Turnkey
- Slab Foundation
- Concrete Roof
Interior Spaces
- 2,355 Sq Ft Home
- Recessed Lighting
- Family Room
- Loft
- Wood Flooring
- Laundry Room
Kitchen
- Eat-In Kitchen
- Breakfast Bar
- Gas Oven
- Gas Cooktop
- Microwave
- Granite Countertops
Bedrooms and Bathrooms
- 3 Bedrooms
- All Upper Level Bedrooms
- Walk-In Closet
Pool
- Private Pool
- Spa
Outdoor Features
- Concrete Porch or Patio
- Exterior Lighting
Utilities
- Forced Air Heating and Cooling System
- High Efficiency Heating System
Additional Features
- Energy-Efficient Appliances
- Suburban Location
Listing and Financial Details
- Tax Lot 26
- Tax Tract Number 33403
- Assessor Parcel Number 146310026
Community Details
Amenities
- Community Barbecue Grill
- Picnic Area
Recreation
- Community Pool
- Community Spa
Additional Features
- 24-Hour Security
Ownership History
Purchase Details
Purchase Details
Home Financials for this Owner
Home Financials are based on the most recent Mortgage that was taken out on this home.Purchase Details
Home Financials for this Owner
Home Financials are based on the most recent Mortgage that was taken out on this home.Purchase Details
Similar Homes in Riverside, CA
Home Values in the Area
Average Home Value in this Area
Purchase History
| Date | Type | Sale Price | Title Company |
|---|---|---|---|
| Grant Deed | -- | Accommodation/Courtesy Recordi | |
| Grant Deed | $390,000 | Lawyers Title | |
| Grant Deed | $277,000 | First American Title Company | |
| Grant Deed | -- | First American Title Nhs |
Mortgage History
| Date | Status | Loan Amount | Loan Type |
|---|---|---|---|
| Previous Owner | $432,000 | New Conventional | |
| Previous Owner | $362,738 | FHA | |
| Previous Owner | $356,299 | VA | |
| Previous Owner | $350,000 | VA | |
| Previous Owner | $287,000 | VA | |
| Previous Owner | $276,990 | VA |
Property History
| Date | Event | Price | Change | Sq Ft Price |
|---|---|---|---|---|
| 04/26/2022 04/26/22 | Sold | $667,000 | +2.6% | $283 / Sq Ft |
| 04/07/2022 04/07/22 | For Sale | $649,900 | -2.6% | $276 / Sq Ft |
| 04/06/2022 04/06/22 | Off Market | $667,000 | -- | -- |
| 04/01/2022 04/01/22 | For Sale | $649,900 | -2.6% | $276 / Sq Ft |
| 03/30/2022 03/30/22 | Off Market | $667,000 | -- | -- |
| 03/24/2022 03/24/22 | For Sale | $649,900 | +66.6% | $276 / Sq Ft |
| 09/02/2016 09/02/16 | Sold | $390,000 | -2.5% | $166 / Sq Ft |
| 07/29/2016 07/29/16 | Pending | -- | -- | -- |
| 07/27/2016 07/27/16 | Price Changed | $400,000 | -2.4% | $170 / Sq Ft |
| 07/12/2016 07/12/16 | For Sale | $410,000 | +48.0% | $174 / Sq Ft |
| 09/28/2012 09/28/12 | Sold | $276,990 | 0.0% | $118 / Sq Ft |
| 08/28/2012 08/28/12 | Price Changed | $276,990 | -1.1% | $118 / Sq Ft |
| 08/27/2012 08/27/12 | Pending | -- | -- | -- |
| 08/11/2012 08/11/12 | For Sale | $279,990 | -- | $119 / Sq Ft |
Tax History Compared to Growth
Tax History
| Year | Tax Paid | Tax Assessment Tax Assessment Total Assessment is a certain percentage of the fair market value that is determined by local assessors to be the total taxable value of land and additions on the property. | Land | Improvement |
|---|---|---|---|---|
| 2025 | $10,861 | $1,238,076 | $218,484 | $1,019,592 |
| 2023 | $10,861 | $680,340 | $86,700 | $593,640 |
| 2022 | $7,173 | $426,519 | $92,958 | $333,561 |
| 2021 | $7,091 | $418,157 | $91,136 | $327,021 |
| 2020 | $7,011 | $413,870 | $90,202 | $323,668 |
| 2019 | $6,948 | $405,756 | $88,434 | $317,322 |
| 2018 | $6,881 | $397,800 | $86,700 | $311,100 |
| 2017 | $6,793 | $390,000 | $85,000 | $305,000 |
| 2016 | $5,523 | $288,140 | $88,417 | $199,723 |
| 2015 | $5,472 | $283,814 | $87,090 | $196,724 |
| 2014 | $5,457 | $278,256 | $85,385 | $192,871 |
Agents Affiliated with this Home
-

Seller's Agent in 2022
Phill Perriott
eXp Realty of Greater Los Angeles, Inc.
(310) 343-5380
2 in this area
65 Total Sales
-

Buyer's Agent in 2022
Marcos Orozco
The Listing House
(949) 677-1233
2 in this area
49 Total Sales
-
F
Seller's Agent in 2016
Fred Bowden
Eagle One Real Estate
-
P
Buyer's Agent in 2016
Phillip Perriott
Perriott Partners
-
J
Seller's Agent in 2012
Jim Gatch
KB HOME
Map
Source: California Regional Multiple Listing Service (CRMLS)
MLS Number: IG16151885
APN: 146-310-026
- 11236 Collin St
- 11151 Bristol St
- 5214 Golden Ave
- 11233 Mountain Ave
- 10980 Norwood Ave
- 5345 La Sierra Ave
- 11267 Huguley Dr
- 5416 Civetta Ln
- 4981 Tulsa Ave
- 11520 Los Molinos Way
- 4998 Bushnell Ave
- 10935 Thrush Dr
- 4792 Parkscape Dr
- 4832 Mitchell Ave
- 0 Norwood Ave Unit IV25068309
- 11180 Bridgefield Ct
- 10953 Campbell Ave
- 11661 Valverda Ave
- 0 Mitchell Ave
- 5778 La Sierra Ave
