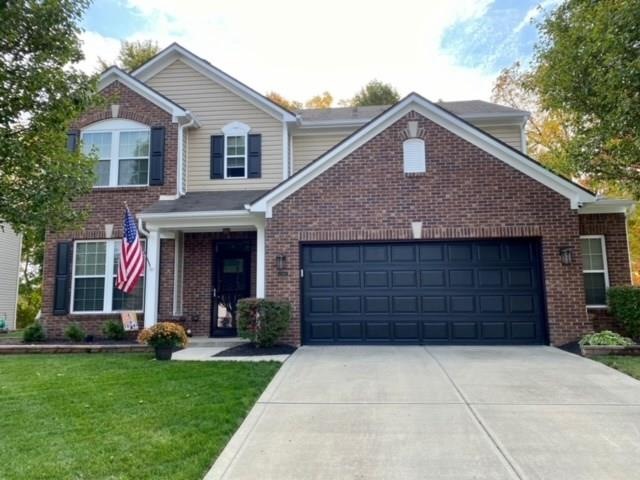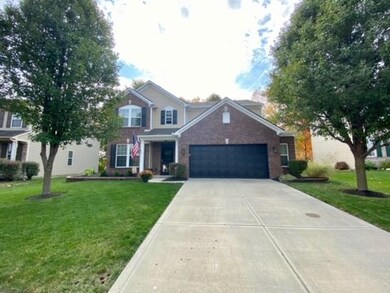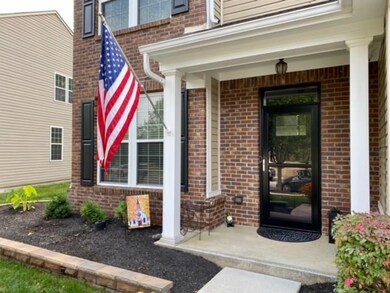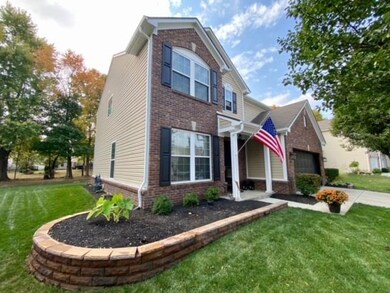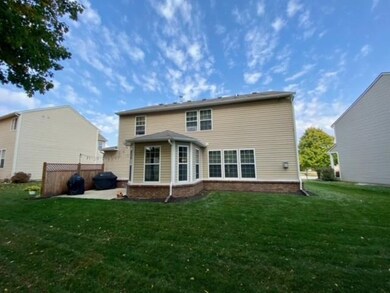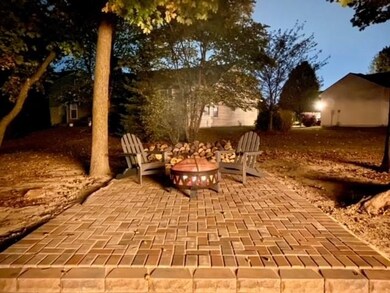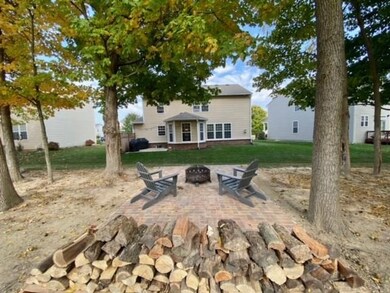
11267 Catalina Dr Fishers, IN 46038
New Britton NeighborhoodHighlights
- Colonial Architecture
- Cathedral Ceiling
- 2 Car Attached Garage
- Sand Creek Elementary School Rated A-
- Breakfast Room
- Woodwork
About This Home
As of November 2020Beautifully maintained home with tons of upgrades make this home worth a look. Pergo flooring on entire lower level, ceramic tile in bath and mud room, LED nightlight outlet covers throughout, new quartz counter tops and backsplash, newer black stainless appliances, reverse osmosis for sink and refrigerator, new light fixtures, garbage disposal, and new ceiling fan in sun room. Downstairs bathroom has been completely remodeled with vanity, comfort height toilet, lighting and timed exhaust fan. Enjoy those chilly nights in front of the lovely stone fireplace with black granite hearth and barn wood mantle. New carpet upstairs with vinyl planking in laundry room. Pull down stairs for attic access. Beautifully landscaped yard with paver patio.
Last Agent to Sell the Property
Charles Sheets
First Watch Real Estate Group Listed on: 10/11/2020
Last Buyer's Agent
Toby Smith
Compass Indiana, LLC

Home Details
Home Type
- Single Family
Est. Annual Taxes
- $2,682
Year Built
- Built in 2007
HOA Fees
- $41 Monthly HOA Fees
Parking
- 2 Car Attached Garage
- Driveway
Home Design
- Colonial Architecture
- Slab Foundation
- Vinyl Construction Material
Interior Spaces
- 2-Story Property
- Woodwork
- Cathedral Ceiling
- Self Contained Fireplace Unit Or Insert
- Gas Log Fireplace
- Vinyl Clad Windows
- Window Screens
- Family Room with Fireplace
- Breakfast Room
- Pull Down Stairs to Attic
- Fire and Smoke Detector
Kitchen
- Electric Oven
- Built-In Microwave
- Dishwasher
- Disposal
Flooring
- Carpet
- Laminate
Bedrooms and Bathrooms
- 3 Bedrooms
Utilities
- Forced Air Heating and Cooling System
- Gas Water Heater
- Multiple Phone Lines
Additional Features
- Patio
- 9,583 Sq Ft Lot
Community Details
- Association fees include insurance, maintenance, parkplayground, pool, management
- Sedona Subdivision
- Property managed by CMS
Listing and Financial Details
- Assessor Parcel Number 291121005027000020
Ownership History
Purchase Details
Purchase Details
Home Financials for this Owner
Home Financials are based on the most recent Mortgage that was taken out on this home.Purchase Details
Home Financials for this Owner
Home Financials are based on the most recent Mortgage that was taken out on this home.Purchase Details
Home Financials for this Owner
Home Financials are based on the most recent Mortgage that was taken out on this home.Purchase Details
Similar Homes in Fishers, IN
Home Values in the Area
Average Home Value in this Area
Purchase History
| Date | Type | Sale Price | Title Company |
|---|---|---|---|
| Quit Claim Deed | -- | -- | |
| Warranty Deed | -- | Mtc | |
| Warranty Deed | -- | None Available | |
| Warranty Deed | -- | None Available | |
| Warranty Deed | -- | None Available |
Mortgage History
| Date | Status | Loan Amount | Loan Type |
|---|---|---|---|
| Previous Owner | $12,000 | Stand Alone Second | |
| Previous Owner | $204,000 | New Conventional | |
| Previous Owner | $0 | Credit Line Revolving | |
| Previous Owner | $206,196 | FHA | |
| Previous Owner | $154,320 | New Conventional | |
| Previous Owner | $156,150 | Unknown | |
| Previous Owner | $52,050 | Unknown | |
| Previous Owner | $52,050 | Purchase Money Mortgage |
Property History
| Date | Event | Price | Change | Sq Ft Price |
|---|---|---|---|---|
| 11/13/2020 11/13/20 | Sold | $304,000 | -1.6% | $127 / Sq Ft |
| 10/14/2020 10/14/20 | Pending | -- | -- | -- |
| 10/11/2020 10/11/20 | For Sale | $309,000 | +47.1% | $129 / Sq Ft |
| 03/12/2015 03/12/15 | Sold | $210,000 | 0.0% | $88 / Sq Ft |
| 01/22/2015 01/22/15 | Price Changed | $210,000 | -2.3% | $88 / Sq Ft |
| 11/12/2014 11/12/14 | Price Changed | $215,000 | -2.3% | $90 / Sq Ft |
| 09/26/2014 09/26/14 | For Sale | $220,000 | -- | $92 / Sq Ft |
Tax History Compared to Growth
Tax History
| Year | Tax Paid | Tax Assessment Tax Assessment Total Assessment is a certain percentage of the fair market value that is determined by local assessors to be the total taxable value of land and additions on the property. | Land | Improvement |
|---|---|---|---|---|
| 2024 | $3,595 | $330,600 | $67,200 | $263,400 |
| 2023 | $3,595 | $324,500 | $67,200 | $257,300 |
| 2022 | $3,565 | $297,900 | $67,200 | $230,700 |
| 2021 | $5,746 | $252,100 | $67,200 | $184,900 |
| 2020 | $2,847 | $238,300 | $67,200 | $171,100 |
| 2019 | $2,682 | $226,400 | $53,300 | $173,100 |
| 2018 | $2,556 | $217,900 | $53,300 | $164,600 |
| 2017 | $2,495 | $215,700 | $53,300 | $162,400 |
| 2016 | $2,467 | $214,800 | $53,300 | $161,500 |
| 2014 | $2,063 | $198,300 | $46,900 | $151,400 |
| 2013 | $2,063 | $189,200 | $46,900 | $142,300 |
Agents Affiliated with this Home
-

Seller's Agent in 2020
Charles Sheets
First Watch Real Estate Group
(317) 900-0524
1 in this area
5 Total Sales
-

Buyer's Agent in 2020
Toby Smith
Compass Indiana, LLC
(219) 929-6162
6 in this area
76 Total Sales
-
D
Seller's Agent in 2015
Douglas Reid
Carpenter, REALTORS®
(317) 674-5288
-
G
Seller Co-Listing Agent in 2015
Gerald Holman
Envoy Real Estate, LLC
Map
Source: MIBOR Broker Listing Cooperative®
MLS Number: 21745327
APN: 29-11-21-005-027.000-020
- 13834 Keams Dr
- 11651 Beardsley Way
- 11692 Seven Oaks Dr
- 11818 Bellhaven Dr
- 11849 Traymoore Dr
- 11872 Traymoore Dr
- 11327 Guy St
- 13518 Promise Rd
- 13518 (3 lots) Promise Rd
- 13766 Heatherfield Dr
- 14223 Coyote Ridge Dr
- 13947 Morningtide Cir
- 0 Marilyn Rd
- 14226 Marilyn Rd
- 12009 Jeff Ct
- 12015 Jeff Ct
- 14383 Coyote Ridge Dr
- 14215 Coyote Ridge Dr
- 14247 Coyote Ridge Dr
- 14247 Coyote Ridge Dr
