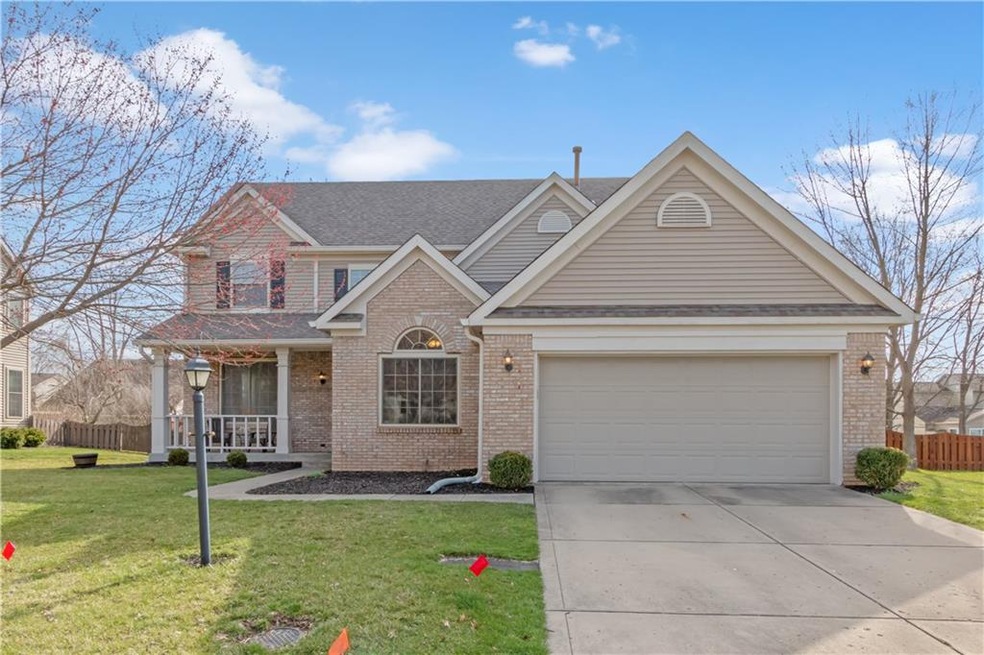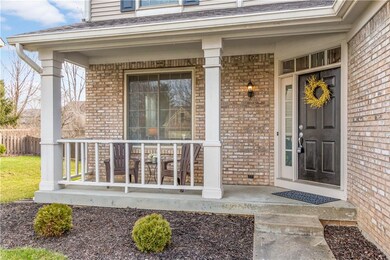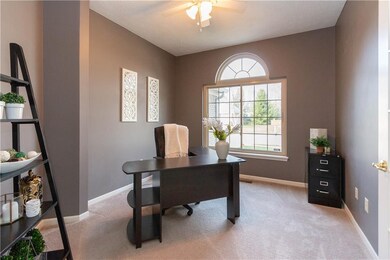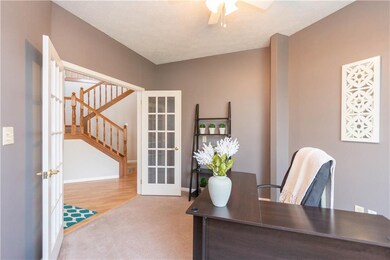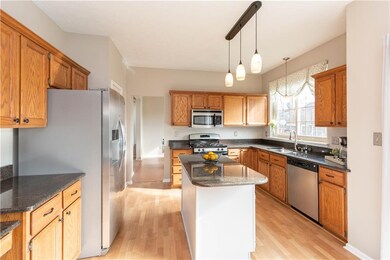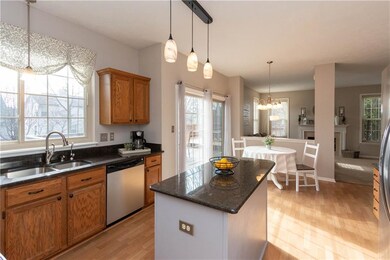
11267 Tufton St Fishers, IN 46038
Highlights
- Vaulted Ceiling
- Traditional Architecture
- Community Pool
- Fishers Elementary School Rated A-
- Separate Formal Living Room
- Tennis Courts
About This Home
As of June 2019Light and bright, move-in ready home with neutral colors and decor in popular Burberry Place. Great curb appeal, charming front porch. Spacious 2-story entry leads to main floor home office with beautiful french doors. This open floor plan has two separate living spaces, great for entertaining. Eat-in kitchen features stainless appliances, granite counters, island, oversized window & patio door and opens to the family room with gas log fireplace. Master bedroom suite with vaulted ceiling, double sinks, garden tub/separate shower, walk-in closet. Enjoy evenings on the deck in your fenced back yard & summers at the community pool. Playset, water softener, water purification system included. Wonderful location close to downtown Fishers!
Last Buyer's Agent
Dr. Tom Galovic
eXp Realty LLC

Home Details
Home Type
- Single Family
Est. Annual Taxes
- $2,542
Year Built
- Built in 1993
Lot Details
- 10,019 Sq Ft Lot
- Back Yard Fenced
Parking
- 2 Car Attached Garage
- Driveway
Home Design
- Traditional Architecture
- Vinyl Construction Material
Interior Spaces
- 2-Story Property
- Woodwork
- Vaulted Ceiling
- Gas Log Fireplace
- Family Room with Fireplace
- Separate Formal Living Room
- Pull Down Stairs to Attic
- Fire and Smoke Detector
Kitchen
- Gas Oven
- Microwave
- Dishwasher
- Disposal
Bedrooms and Bathrooms
- 4 Bedrooms
- Walk-In Closet
Basement
- Sump Pump
- Crawl Space
Outdoor Features
- Playground
Utilities
- Forced Air Heating System
- Heat Pump System
- Gas Water Heater
- Water Purifier
Listing and Financial Details
- Assessor Parcel Number 291401117007000006
Community Details
Overview
- Association fees include home owners, insurance, maintenance, parkplayground, pool, snow removal, tennis court(s)
- Burberry Place Subdivision
- Property managed by Kirkpatrick Management Co
- The community has rules related to covenants, conditions, and restrictions
Recreation
- Tennis Courts
- Community Pool
Ownership History
Purchase Details
Home Financials for this Owner
Home Financials are based on the most recent Mortgage that was taken out on this home.Purchase Details
Home Financials for this Owner
Home Financials are based on the most recent Mortgage that was taken out on this home.Purchase Details
Home Financials for this Owner
Home Financials are based on the most recent Mortgage that was taken out on this home.Purchase Details
Home Financials for this Owner
Home Financials are based on the most recent Mortgage that was taken out on this home.Map
Similar Homes in Fishers, IN
Home Values in the Area
Average Home Value in this Area
Purchase History
| Date | Type | Sale Price | Title Company |
|---|---|---|---|
| Warranty Deed | -- | Meridian Title Corp | |
| Interfamily Deed Transfer | -- | First American Title Ins Co | |
| Warranty Deed | -- | Fidelity National Title | |
| Quit Claim Deed | -- | Millennium Title Inc |
Mortgage History
| Date | Status | Loan Amount | Loan Type |
|---|---|---|---|
| Open | $259,400 | New Conventional | |
| Closed | $256,500 | New Conventional | |
| Previous Owner | $185,950 | Adjustable Rate Mortgage/ARM | |
| Previous Owner | $185,897 | FHA | |
| Previous Owner | $155,000 | New Conventional | |
| Previous Owner | $40,000 | Credit Line Revolving | |
| Previous Owner | $160,000 | Purchase Money Mortgage |
Property History
| Date | Event | Price | Change | Sq Ft Price |
|---|---|---|---|---|
| 04/13/2021 04/13/21 | Rented | -- | -- | -- |
| 03/14/2021 03/14/21 | Under Contract | -- | -- | -- |
| 06/07/2019 06/07/19 | Sold | $270,000 | 0.0% | $117 / Sq Ft |
| 05/06/2019 05/06/19 | Pending | -- | -- | -- |
| 05/03/2019 05/03/19 | For Sale | $269,900 | 0.0% | $117 / Sq Ft |
| 04/05/2019 04/05/19 | Pending | -- | -- | -- |
| 04/04/2019 04/04/19 | For Sale | $269,900 | +33.0% | $117 / Sq Ft |
| 11/21/2013 11/21/13 | Sold | $203,000 | -2.4% | $86 / Sq Ft |
| 10/23/2013 10/23/13 | Pending | -- | -- | -- |
| 10/05/2013 10/05/13 | Price Changed | $207,900 | -1.0% | $88 / Sq Ft |
| 09/20/2013 09/20/13 | For Sale | $210,000 | 0.0% | $89 / Sq Ft |
| 08/14/1996 08/14/96 | For Rent | $1,600 | -- | -- |
Tax History
| Year | Tax Paid | Tax Assessment Tax Assessment Total Assessment is a certain percentage of the fair market value that is determined by local assessors to be the total taxable value of land and additions on the property. | Land | Improvement |
|---|---|---|---|---|
| 2024 | $4,070 | $356,400 | $99,000 | $257,400 |
| 2023 | $4,070 | $356,200 | $73,000 | $283,200 |
| 2022 | $3,560 | $301,200 | $73,000 | $228,200 |
| 2021 | $3,125 | $263,200 | $57,300 | $205,900 |
| 2020 | $2,853 | $240,300 | $57,300 | $183,000 |
| 2019 | $2,397 | $208,300 | $42,000 | $166,300 |
| 2018 | $2,542 | $218,100 | $42,000 | $176,100 |
| 2017 | $2,292 | $203,000 | $42,000 | $161,000 |
| 2016 | $4,660 | $206,900 | $42,000 | $164,900 |
| 2014 | $1,974 | $190,800 | $42,000 | $148,800 |
| 2013 | $1,974 | $183,600 | $42,000 | $141,600 |
Source: MIBOR Broker Listing Cooperative®
MLS Number: MBR21630462
APN: 29-14-01-117-007.000-006
- 11199 Boston Way
- 11163 Autumn Harvest Dr
- 8180 E 116th St
- 8194 Bostic Ct
- 7621 Forest Dr
- 315 Heritage Ct
- 7626 Timber Springs Dr S
- 8677 Morgan Dr
- 7645 Madden Dr
- 11469 Woodview Ct
- 8704 Morgan Dr
- 8740 Morgan Dr
- 7656 Madden Ln
- 7587 Winding Way
- 11445 N School St
- 601 Conner Creek Dr
- 582 Conner Creek Dr
- 615 Conner Creek Dr
- 12005 Hardwick Dr
- 10764 Northhampton Dr
