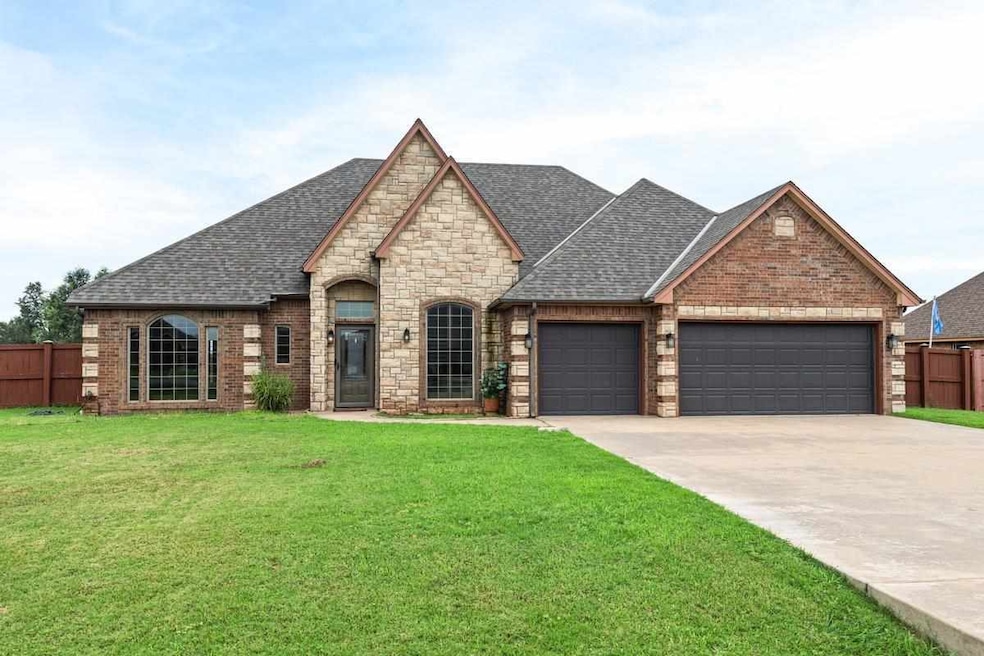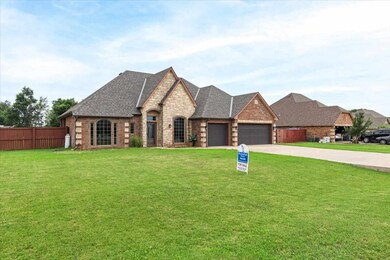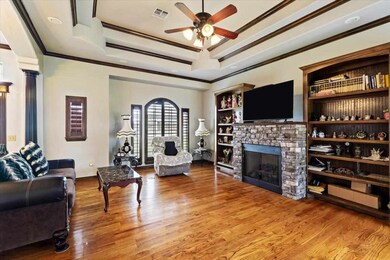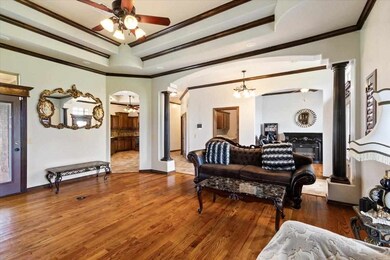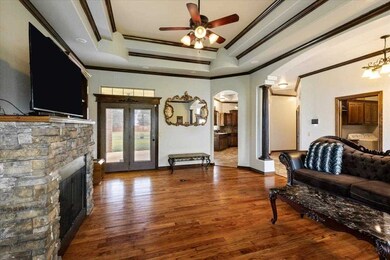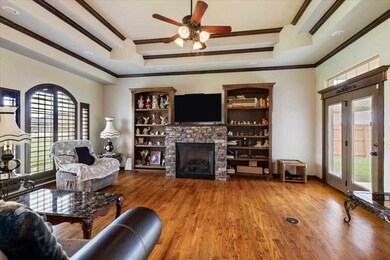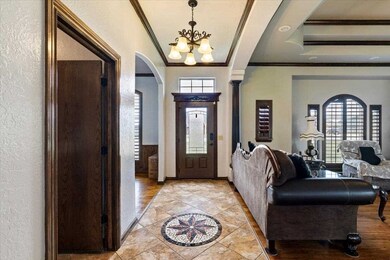
Estimated payment $2,388/month
Total Views
137
4
Beds
2.5
Baths
2,200
Sq Ft
$168
Price per Sq Ft
Highlights
- Wood Flooring
- Granite Countertops
- Formal Dining Room
- Elgin Elementary School Rated A-
- Covered patio or porch
- Double Pane Windows
About This Home
Beautiful home with 2 tier trey ceilings, crown moding, granite counter tops, built-ins & covered patio, lots of space, inside and out! All measurements and approximate. Call your realtor or Kathleen Helton 580-591-3560 to see!
Home Details
Home Type
- Single Family
Est. Annual Taxes
- $4,055
Year Built
- Built in 2010
Lot Details
- 0.5 Acre Lot
- Lot Dimensions are 95x235
- Wood Fence
- Property is zoned R-1 Single Family
Home Design
- Brick Veneer
- Slab Foundation
- Composition Roof
Interior Spaces
- 2,200 Sq Ft Home
- 1-Story Property
- Ceiling height between 8 to 10 feet
- Ceiling Fan
- Propane Fireplace
- Double Pane Windows
- Formal Dining Room
- Utility Room
- Washer and Dryer Hookup
- Storm Doors
Kitchen
- Stove
- Microwave
- Dishwasher
- Granite Countertops
- Disposal
Flooring
- Wood
- Carpet
- Ceramic Tile
Bedrooms and Bathrooms
- 4 Bedrooms
- 2.5 Bathrooms
Parking
- 3 Car Garage
- Garage Door Opener
- Driveway
Outdoor Features
- Covered patio or porch
Schools
- Elgin Elementary And Middle School
- Elgin High School
Utilities
- Central Heating and Cooling System
- Heat Pump System
- Rural Water
- Electric Water Heater
- Aerobic Septic System
Map
Create a Home Valuation Report for This Property
The Home Valuation Report is an in-depth analysis detailing your home's value as well as a comparison with similar homes in the area
Home Values in the Area
Average Home Value in this Area
Tax History
| Year | Tax Paid | Tax Assessment Tax Assessment Total Assessment is a certain percentage of the fair market value that is determined by local assessors to be the total taxable value of land and additions on the property. | Land | Improvement |
|---|---|---|---|---|
| 2024 | $3,862 | $36,753 | $5,625 | $31,128 |
| 2023 | $3,862 | $25,285 | $3,375 | $21,910 |
| 2022 | $2,547 | $25,285 | $3,375 | $21,910 |
| 2021 | $2,593 | $25,285 | $3,375 | $21,910 |
| 2020 | $2,634 | $26,178 | $3,375 | $22,803 |
| 2019 | $2,779 | $25,473 | $3,375 | $22,098 |
| 2018 | $2,823 | $25,943 | $3,375 | $22,568 |
| 2017 | $2,700 | $25,943 | $3,375 | $22,568 |
| 2016 | $2,586 | $26,062 | $3,375 | $22,687 |
| 2015 | $2,491 | $25,726 | $2,588 | $23,138 |
| 2014 | $2,505 | $25,726 | $2,588 | $23,138 |
Source: Public Records
Property History
| Date | Event | Price | Change | Sq Ft Price |
|---|---|---|---|---|
| 06/29/2025 06/29/25 | For Sale | $369,500 | +71.9% | $168 / Sq Ft |
| 09/16/2016 09/16/16 | Sold | $215,000 | 0.0% | $98 / Sq Ft |
| 07/06/2016 07/06/16 | Pending | -- | -- | -- |
| 06/17/2016 06/17/16 | For Sale | $215,000 | -- | $98 / Sq Ft |
Source: Lawton Board of REALTORS®
Purchase History
| Date | Type | Sale Price | Title Company |
|---|---|---|---|
| Warranty Deed | $322,500 | Old Republic Title | |
| Warranty Deed | $237,000 | Title & Closing Llc | |
| Warranty Deed | $215,000 | Sovreign Title Services | |
| Warranty Deed | $229,000 | -- | |
| Warranty Deed | $23,000 | -- | |
| Joint Tenancy Deed | -- | -- |
Source: Public Records
Mortgage History
| Date | Status | Loan Amount | Loan Type |
|---|---|---|---|
| Previous Owner | $195,000 | VA | |
| Previous Owner | $215,000 | VA | |
| Previous Owner | $203,328 | New Conventional | |
| Previous Owner | $22,890 | Stand Alone Second | |
| Previous Owner | $168,000 | Future Advance Clause Open End Mortgage |
Source: Public Records
Similar Homes in Elgin, OK
Source: Lawton Board of REALTORS®
MLS Number: 169113
APN: 0095495
Nearby Homes
- 11269 NE Jere Layne
- 809 Waverly Way
- 10858 NE Seaside Ln
- 10974 NE Cline Rd
- 6 Misty Morning Ln
- 13002 State Highway 17
- 13408 Oklahoma 17
- 1612 NE White Rock Dr
- 9309 NE Welch Rd
- 7280 NE 150th St
- 10814 Jordynns Crossing
- 13787 NE Dillan Ln
- 13777 NE Dillan Ln
- 11999 NE Keeney Rd
- 12143 NE Stone Ridge Ln
- 12365 NE Stone Ridge Ln
- 12255 NE Stone Ridge Ln
- 15436 NE Cross Rd
- 1204 Brandi Dr
- 1206 Alma Dr
