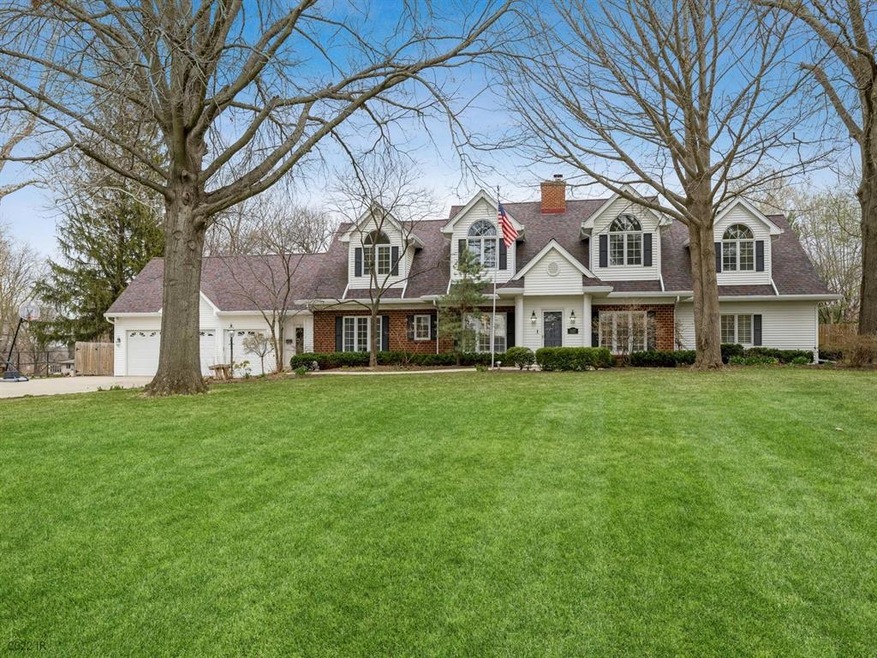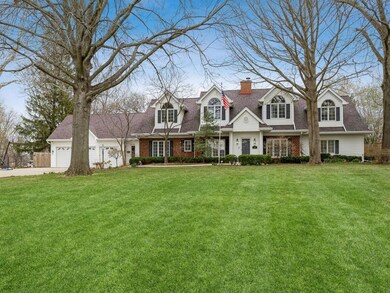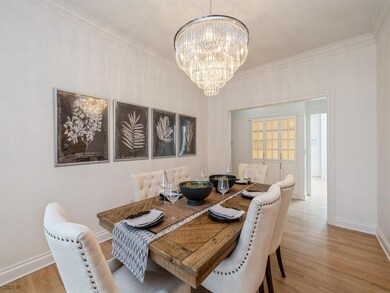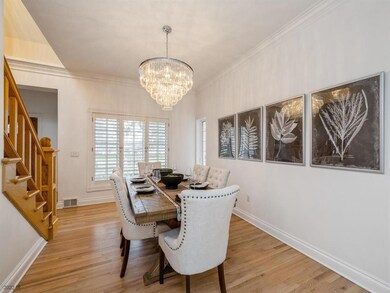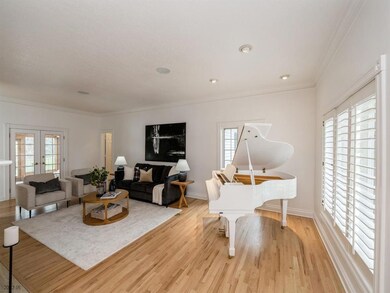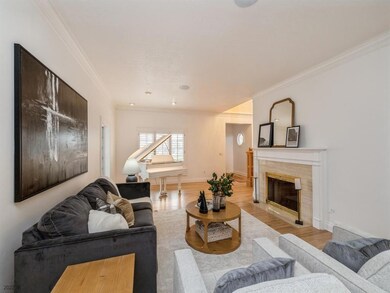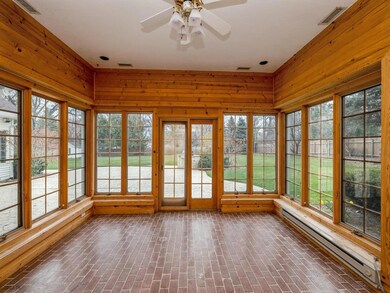
1127 20th St West Des Moines, IA 50265
About This Home
As of June 2022This 1.5 Sty gem is located in a fabulous WDM location with easy access everywhere. Sit's on just under an acre and is beautifully landscaped with an abundance of perennials and gorgeous trees. With over 7500 sq ft finished, you are greeted with a spacious Formal Living Room with Fireplace and a formal Dining Room. The gourmet kitchen has vaulted ceilings and skylights offering an abundance of natural light. It is open to the large Family Room that has an additional Fireplace and a wall of full sized windows bringing the outside in. The Master Suite is located on the main level with an additional Fire Place and the bathroom has just been totally renovated including a new tub, shower with marble surround, in floor heat, cabinets, countertops, lighting, plumbing fixtures, etc. It's stunning. Other rooms on the main level include a guest suite, another updated new full bath, 2 offices and a 4 season room that walks out to the stamped patio. There are 3 Bedrooms on the 2nd level as well as a newly carpeted bonus room above the garage, the bedrooms had wood floors installed in 2020. Wood floors throughout other than tile in the bathrooms, carpet and LVP floors in the finished lower level, where you will find an exercise room, rec room, Bathroom and a non-conforming BR. Lot's of updates including roof, double insulation in the attic, Geo Thermal system, a privacy fence, paint, countertops, hardware, lighting, 3 Bathrooms, appliances, perennials, and more. Must see!!!
Last Agent to Sell the Property
Kim O'Connor
Iowa Realty Mills Crossing Listed on: 04/18/2022

Home Details
Home Type
Single Family
Est. Annual Taxes
$16,064
Year Built
1947
Lot Details
0
Listing Details
- Property Type: Residential
- Property Subtype: Residential
- Style: 1.5 Story
- Architecture: Cape Cod
- Lp Amt Sq Ft: 219.01
- Natl Assocof Home Builders: No
- Sp Amt Sq Ft: 195.33
- Year Built: 1947
- Special Features: None
- Property Sub Type: Detached
- Stories: 1
Interior Features
- Fireplace: Gas Log
- Fireplaces: 3
- Interior Amenities: 1st Flr Laundry, Cable TV, Carpeting, Hardwood Floors, Laminate Floors, Security System, Shades/Shutters, Smoke Detector, Tile Floors
- Total Bathrooms: 5.00
- Full Bathrooms: 3
- First Floor Full Bathrooms: 2
- Second Floor Full Bathrooms: 1
- Partial Bath Total: 2
- Partial Bath 1st Floor: 1
- Partial Bath 2nd Floor: 1
- Basement Description: Finished
- Sq Ft Bsmt: 2246
- Sq Ft Fin Bsmt: 1646
- Dining Room: Eat In Kitchen, Formal Dining Rm
- Family Room: 1st Floor, Lower Level, Rec. Room
- Other Rooms: 4 Season, Exercise Room, Library, Mud Room, Study
- Included Items: Cooktop, Dishwasher, Dryer, Microwave, Refrigerator, Wall Oven, Washer, Wine Fridge
- Living Area Sq Ft: 5913
- Total Sq Ft: 5913
Exterior Features
- Exterior: Brick
- Exterior Features: Fully Fenced Yard, Irrigation, Open Patio
- Fence Type: Wood
- Foundation: Concrete Block
- Roof: Asphalt Shingle
- Street Feature: Asphalt
- Trim: Paint
Garage/Parking
- Driveway: Concrete
- Garage Sq Ft: 816
- Garage: 3 Detached
- Garage Parking Stalls: 3
Utilities
- Sewer: City
- Water: City
- Air Conditioner: Central
- Heat: GeoThermal
Condo/Co-op/Association
- Association Fee: No
Schools
- School District: West Des Moines
Lot Info
- Acres: 0.9550
- Lot S F: 41600
- Lot Size: 160X260
- Assessor Parcel Number: 32001349000000
- Zoning: Res
Green Features
- Additional Green Features: No
- ENERGYSTAR qualified New Home: No
- HERS Rating: No
- Leed For Homes: No
- Solar: No
Multi Family
- Geo Solar Thermal: No
Tax Info
- Gross Taxes: 8291.00
- Net Taxes: 8291.00
MLS Schools
- School District: West Des Moines
Ownership History
Purchase Details
Home Financials for this Owner
Home Financials are based on the most recent Mortgage that was taken out on this home.Purchase Details
Home Financials for this Owner
Home Financials are based on the most recent Mortgage that was taken out on this home.Similar Homes in the area
Home Values in the Area
Average Home Value in this Area
Purchase History
| Date | Type | Sale Price | Title Company |
|---|---|---|---|
| Warranty Deed | $1,155,000 | Wallace Joseph F | |
| Warranty Deed | $771,000 | None Available |
Mortgage History
| Date | Status | Loan Amount | Loan Type |
|---|---|---|---|
| Open | $730,000 | New Conventional | |
| Previous Owner | $505,000 | New Conventional | |
| Previous Owner | $342,400 | Credit Line Revolving | |
| Previous Owner | $510,400 | New Conventional | |
| Previous Owner | $153,000 | Stand Alone Second | |
| Previous Owner | $417,000 | New Conventional | |
| Previous Owner | $319,250 | Stand Alone Second | |
| Previous Owner | $315,450 | Stand Alone Second | |
| Previous Owner | $417,000 | New Conventional | |
| Previous Owner | $417,000 | New Conventional | |
| Previous Owner | $343,000 | Unknown | |
| Previous Owner | $165,000 | Credit Line Revolving | |
| Previous Owner | $417,000 | New Conventional | |
| Previous Owner | $250,000 | Credit Line Revolving | |
| Previous Owner | $811,300 | Unknown |
Property History
| Date | Event | Price | Change | Sq Ft Price |
|---|---|---|---|---|
| 06/01/2022 06/01/22 | Sold | $1,155,000 | -10.8% | $195 / Sq Ft |
| 04/25/2022 04/25/22 | Pending | -- | -- | -- |
| 04/18/2022 04/18/22 | For Sale | $1,295,000 | +68.0% | $219 / Sq Ft |
| 06/02/2014 06/02/14 | Sold | $771,000 | -9.3% | $130 / Sq Ft |
| 06/02/2014 06/02/14 | Pending | -- | -- | -- |
| 01/17/2014 01/17/14 | For Sale | $849,900 | -- | $144 / Sq Ft |
Tax History Compared to Growth
Tax History
| Year | Tax Paid | Tax Assessment Tax Assessment Total Assessment is a certain percentage of the fair market value that is determined by local assessors to be the total taxable value of land and additions on the property. | Land | Improvement |
|---|---|---|---|---|
| 2024 | $16,064 | $1,023,900 | $94,500 | $929,400 |
| 2023 | $15,982 | $1,023,900 | $94,500 | $929,400 |
| 2022 | $15,728 | $836,600 | $79,300 | $757,300 |
| 2021 | $16,582 | $836,600 | $79,300 | $757,300 |
| 2020 | $16,326 | $838,700 | $71,200 | $767,500 |
| 2019 | $15,568 | $838,700 | $71,200 | $767,500 |
| 2018 | $15,598 | $771,700 | $64,000 | $707,700 |
| 2017 | $15,772 | $771,700 | $64,000 | $707,700 |
| 2016 | $15,424 | $757,900 | $59,300 | $698,600 |
| 2015 | $15,424 | $757,900 | $59,300 | $698,600 |
| 2014 | $14,816 | $720,400 | $56,000 | $664,400 |
Agents Affiliated with this Home
-
K
Seller's Agent in 2022
Kim O'Connor
Iowa Realty Mills Crossing
-

Buyer's Agent in 2022
Robin Von Gillern
RE/MAX
(515) 240-0500
96 in this area
301 Total Sales
-

Seller's Agent in 2014
Marc Lee
RE/MAX
(515) 988-2568
77 in this area
355 Total Sales
-

Seller Co-Listing Agent in 2014
Jill Olofson
RE/MAX
(515) 991-9452
2 in this area
31 Total Sales
Map
Source: Des Moines Area Association of REALTORS®
MLS Number: 649892
APN: 320-01349000000
