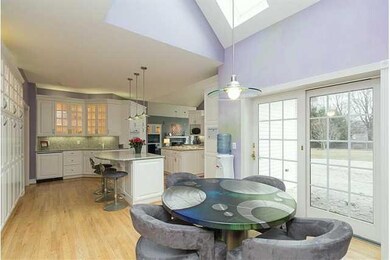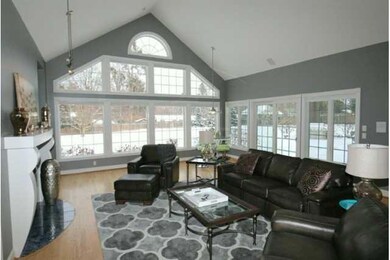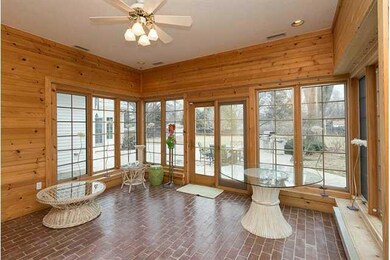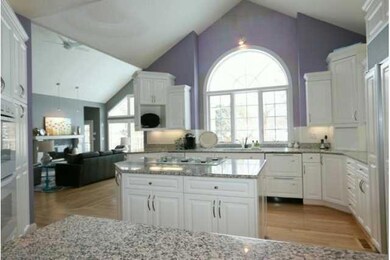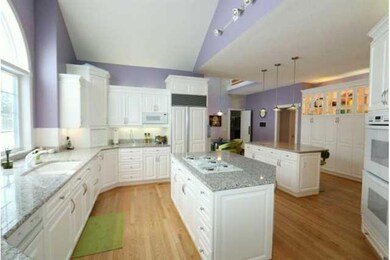
1127 20th St West Des Moines, IA 50265
Highlights
- 0.96 Acre Lot
- Recreation Room
- Main Floor Primary Bedroom
- Valley High School Rated A
- Wood Flooring
- 3 Fireplaces
About This Home
As of June 2022Stunning & Spacious 1.5 Story on gorgeous 1 acre w/mature trees & great WDM location! Features formal living & dining rms w/hrdwd flrs & frplc. Inviting & open lrg vaulted FR w/2nd frplc & built-ins. Gourmet kitchen w/granite, 2 sub-zero frigs, 2 drawer style dishwasher, gas cooktop, 2 lrg islands, pantry & casual dining area. French doors to spectacular sunroom & huge stamped concrete patio w/outdoor kitchen & lrg lndscpd fenced-in backyard for easy outdoor entertaining. 1st flr MBR suite w/cozy frplc, walk-in closet, Master bath w/jacuzzi, shower & dual sinks. His & her own offices + library, full bath & convenient lndry rm complete the main level. 2 stairways up to loft, 4BRs, 2BAs & 2 huge flex rms. 2 stairways to fnshd LL w/game area, built-in desk, exercise rm, 3/4BA, cedar closet & ample storage rms. 4C garage, central vac, security, sound system. Great WDM location on one acre w/mature trees, minutes to schools, park, shopping & more.
Last Buyer's Agent
Kim O'Connor
Iowa Realty Mills Crossing

Home Details
Home Type
- Single Family
Est. Annual Taxes
- $14,076
Year Built
- Built in 1947
Lot Details
- 0.96 Acre Lot
- Lot Dimensions are 160 x 260
Home Design
- Brick Exterior Construction
- Frame Construction
- Wood Shingle Roof
Interior Spaces
- 5,913 Sq Ft Home
- 1.5-Story Property
- 3 Fireplaces
- Drapes & Rods
- Family Room
- Formal Dining Room
- Den
- Library
- Recreation Room
- Finished Basement
- Natural lighting in basement
- Home Security System
- Laundry on main level
Kitchen
- Stove
- Microwave
- Dishwasher
Flooring
- Wood
- Carpet
- Tile
Bedrooms and Bathrooms
- 5 Bedrooms | 1 Primary Bedroom on Main
Parking
- 4 Car Attached Garage
- Driveway
Utilities
- Forced Air Heating and Cooling System
Community Details
- Built by DePhillips
Listing and Financial Details
- Assessor Parcel Number 32001349000000
Ownership History
Purchase Details
Home Financials for this Owner
Home Financials are based on the most recent Mortgage that was taken out on this home.Purchase Details
Home Financials for this Owner
Home Financials are based on the most recent Mortgage that was taken out on this home.Similar Homes in the area
Home Values in the Area
Average Home Value in this Area
Purchase History
| Date | Type | Sale Price | Title Company |
|---|---|---|---|
| Warranty Deed | $1,155,000 | Wallace Joseph F | |
| Warranty Deed | $771,000 | None Available |
Mortgage History
| Date | Status | Loan Amount | Loan Type |
|---|---|---|---|
| Open | $730,000 | New Conventional | |
| Previous Owner | $505,000 | New Conventional | |
| Previous Owner | $342,400 | Credit Line Revolving | |
| Previous Owner | $510,400 | New Conventional | |
| Previous Owner | $153,000 | Stand Alone Second | |
| Previous Owner | $417,000 | New Conventional | |
| Previous Owner | $319,250 | Stand Alone Second | |
| Previous Owner | $315,450 | Stand Alone Second | |
| Previous Owner | $417,000 | New Conventional | |
| Previous Owner | $417,000 | New Conventional | |
| Previous Owner | $343,000 | Unknown | |
| Previous Owner | $165,000 | Credit Line Revolving | |
| Previous Owner | $417,000 | New Conventional | |
| Previous Owner | $250,000 | Credit Line Revolving | |
| Previous Owner | $811,300 | Unknown |
Property History
| Date | Event | Price | Change | Sq Ft Price |
|---|---|---|---|---|
| 06/01/2022 06/01/22 | Sold | $1,155,000 | -10.8% | $195 / Sq Ft |
| 04/25/2022 04/25/22 | Pending | -- | -- | -- |
| 04/18/2022 04/18/22 | For Sale | $1,295,000 | +68.0% | $219 / Sq Ft |
| 06/02/2014 06/02/14 | Sold | $771,000 | -9.3% | $130 / Sq Ft |
| 06/02/2014 06/02/14 | Pending | -- | -- | -- |
| 01/17/2014 01/17/14 | For Sale | $849,900 | -- | $144 / Sq Ft |
Tax History Compared to Growth
Tax History
| Year | Tax Paid | Tax Assessment Tax Assessment Total Assessment is a certain percentage of the fair market value that is determined by local assessors to be the total taxable value of land and additions on the property. | Land | Improvement |
|---|---|---|---|---|
| 2024 | $16,064 | $1,023,900 | $94,500 | $929,400 |
| 2023 | $15,982 | $1,023,900 | $94,500 | $929,400 |
| 2022 | $15,728 | $836,600 | $79,300 | $757,300 |
| 2021 | $16,582 | $836,600 | $79,300 | $757,300 |
| 2020 | $16,326 | $838,700 | $71,200 | $767,500 |
| 2019 | $15,568 | $838,700 | $71,200 | $767,500 |
| 2018 | $15,598 | $771,700 | $64,000 | $707,700 |
| 2017 | $15,772 | $771,700 | $64,000 | $707,700 |
| 2016 | $15,424 | $757,900 | $59,300 | $698,600 |
| 2015 | $15,424 | $757,900 | $59,300 | $698,600 |
| 2014 | $14,816 | $720,400 | $56,000 | $664,400 |
Agents Affiliated with this Home
-
K
Seller's Agent in 2022
Kim O'Connor
Iowa Realty Mills Crossing
-
Robin Von Gillern

Buyer's Agent in 2022
Robin Von Gillern
RE/MAX
(515) 240-0500
100 in this area
312 Total Sales
-
Marc Lee

Seller's Agent in 2014
Marc Lee
RE/MAX
(515) 988-2568
77 in this area
355 Total Sales
-
Jill Olofson

Seller Co-Listing Agent in 2014
Jill Olofson
RE/MAX
(515) 991-9452
3 in this area
33 Total Sales
Map
Source: Des Moines Area Association of REALTORS®
MLS Number: 429603
APN: 320-01349000000

